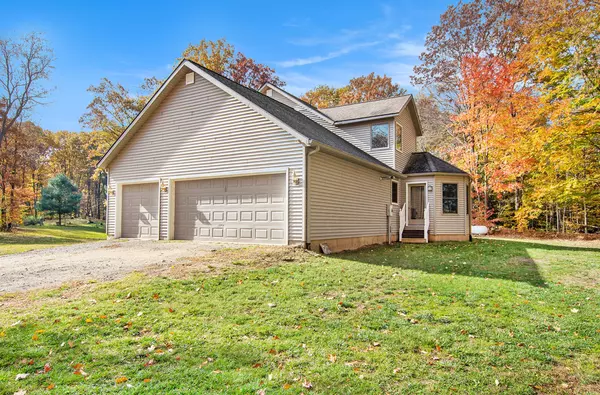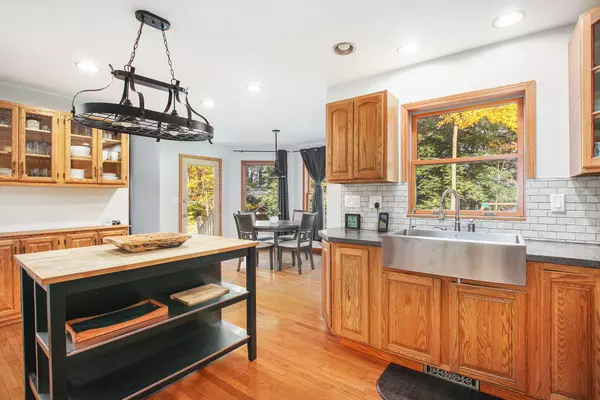$450,000
$424,900
5.9%For more information regarding the value of a property, please contact us for a free consultation.
1445 S Baldwin Avenue Fremont, MI 49412
4 Beds
4 Baths
2,825 SqFt
Key Details
Sold Price $450,000
Property Type Single Family Home
Sub Type Single Family Residence
Listing Status Sold
Purchase Type For Sale
Square Footage 2,825 sqft
Price per Sqft $159
Municipality Sherman Twp - Newaygo
MLS Listing ID 22045510
Sold Date 12/02/22
Style Traditional
Bedrooms 4
Full Baths 3
Half Baths 1
Originating Board Michigan Regional Information Center (MichRIC)
Year Built 1998
Annual Tax Amount $4,104
Tax Year 2021
Lot Size 10.230 Acres
Acres 10.23
Lot Dimensions 660X685
Property Description
Welcome to 1445 S Baldwin Avenue, a gorgeous country property that is perfect for those looking for a modern and comfortable family home on a large lot. Perfectly situated on a beautiful 10 acres, this property offers a life of privacy and peace to those who call it home. On the main floor, you'll find the large eat-in kitchen, the spacious family room, the formal dining room and a bonus room that could be adapted to suit your needs. The impressive master suite features a large walk-in closet, and also on this main floor is the laundry and full bath. Upstairs you'll find three more bedrooms, one with an ensuite and two that are just a few steps from a full bath. There is an unfinished basement with an abundance of storage space, and there is also an oversized two-car garage to offer.
Location
State MI
County Newaygo
Area West Central - W
Direction Fremont: 48th to Baldwin to home.
Rooms
Basement Full
Interior
Interior Features Ceiling Fans, Ceramic Floor, Garage Door Opener, Water Softener/Owned, Water Softener/Rented, Wood Floor, Kitchen Island, Eat-in Kitchen, Pantry
Heating Propane, Forced Air
Fireplace false
Window Features Screens, Low Emissivity Windows, Insulated Windows, Garden Window(s), Window Treatments
Appliance Dryer, Washer, Dishwasher, Microwave, Range, Refrigerator
Exterior
Parking Features Attached, Unpaved
Garage Spaces 2.0
Utilities Available Telephone Line
View Y/N No
Roof Type Composition
Street Surface Paved
Garage Yes
Building
Lot Description Recreational, Wooded
Story 2
Sewer Septic System
Water Well
Architectural Style Traditional
New Construction No
Schools
School District Fremont
Others
Tax ID 621408400008
Acceptable Financing Cash, FHA, VA Loan, Rural Development, Conventional
Listing Terms Cash, FHA, VA Loan, Rural Development, Conventional
Read Less
Want to know what your home might be worth? Contact us for a FREE valuation!

Our team is ready to help you sell your home for the highest possible price ASAP





