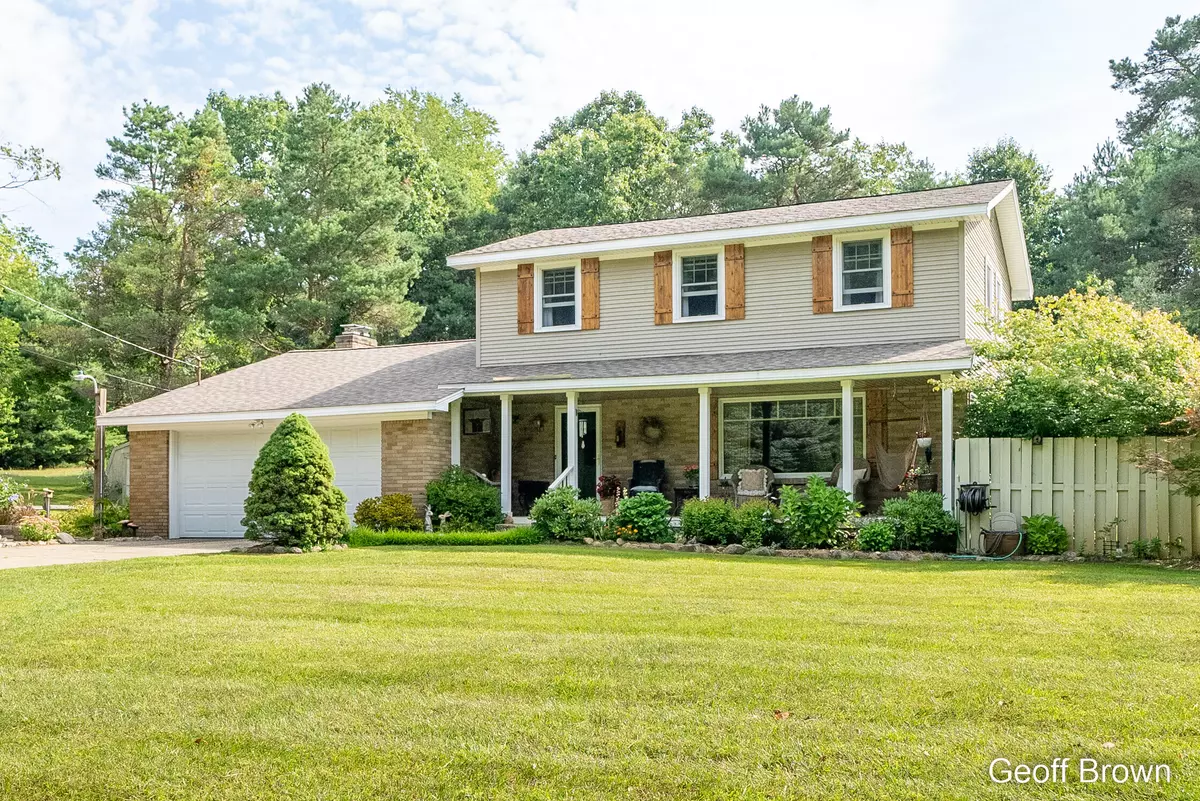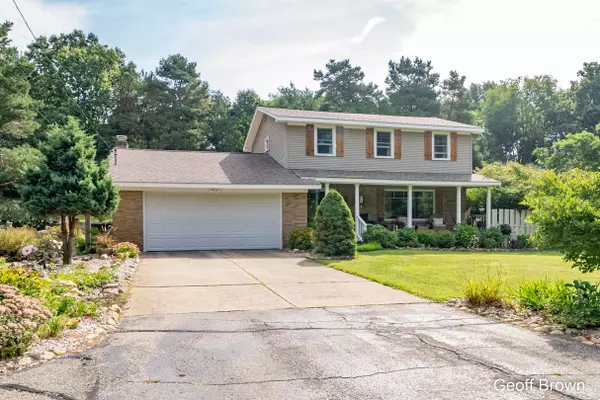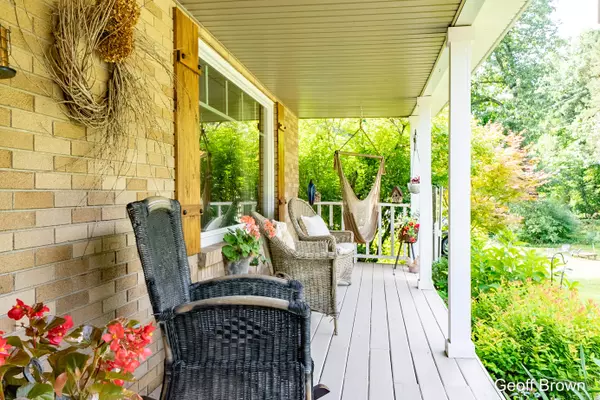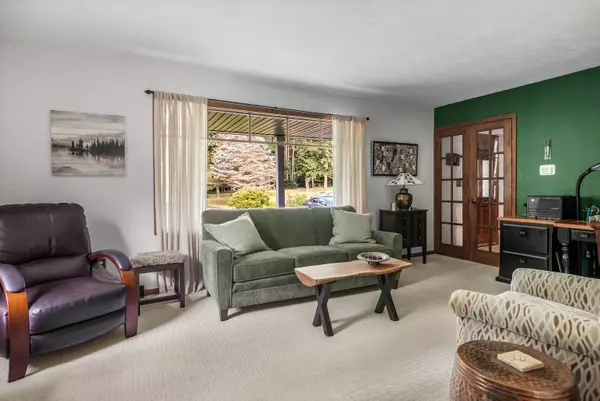$419,000
$419,000
For more information regarding the value of a property, please contact us for a free consultation.
5426 Myers Lake NE Avenue Belmont, MI 49306
3 Beds
2 Baths
2,170 SqFt
Key Details
Sold Price $419,000
Property Type Single Family Home
Sub Type Single Family Residence
Listing Status Sold
Purchase Type For Sale
Square Footage 2,170 sqft
Price per Sqft $193
Municipality Cannon Twp
MLS Listing ID 22038474
Sold Date 10/14/22
Style Traditional
Bedrooms 3
Full Baths 1
Half Baths 1
Originating Board Michigan Regional Information Center (MichRIC)
Year Built 1966
Annual Tax Amount $2,747
Tax Year 2021
Lot Size 4.787 Acres
Acres 4.79
Lot Dimensions 333 x 660
Property Description
First time on the market in 36 years. Your wait is over! Have you been searching for acreage with a warm and wonderful home? This traditional American 2 story home has 3 large bedrooms and a full bath on the upper level with a formal dining room, family room, living room and sunroom on the main floor. Add to that, so many updates, new and almost new amenities, a large inground pool, walking trails, gardens, terraced yard and the serenity that comes with owning almost 5 acres of land. A home like this gives you a new sense of peace as you watch the fireflies at night, but the convenience of knowing you are only a few miles from downtown Rockford. This home was built and remodeled professionally. It's a comfort to know this is a move in ready home. You'll walk through this beautiful home and say, ''They just don't build them like this anymore.'' Picture yourself reading next to the fireplace or simply staring into the woods from your 4 season sunroom. Are you ready to relax?
- Seller directs agent to hold offers until Monday 9/12 at 6:00pm.
Location
State MI
County Kent
Area Grand Rapids - G
Direction Cannonsburg road east to Myers Lake Ave. North to house.
Rooms
Other Rooms Shed(s)
Basement Crawl Space, Full
Interior
Interior Features Ceiling Fans, Ceramic Floor, Garage Door Opener, Humidifier, Iron Water FIlter, Water Softener/Owned, Wood Floor, Eat-in Kitchen, Pantry
Heating Forced Air, Baseboard, Natural Gas
Cooling Central Air
Fireplaces Number 1
Fireplaces Type Family
Fireplace true
Window Features Skylight(s),Screens,Replacement,Insulated Windows,Bay/Bow
Appliance Dryer, Washer, Disposal, Dishwasher, Microwave, Oven, Range, Refrigerator
Exterior
Exterior Feature Fenced Back, Porch(es), Patio, Deck(s)
Parking Features Attached, Asphalt, Driveway, Concrete
Garage Spaces 2.0
Pool Outdoor/Inground
Utilities Available Phone Connected, Natural Gas Connected, High-Speed Internet Connected, Cable Connected
View Y/N No
Street Surface Paved
Garage Yes
Building
Lot Description Wooded
Story 2
Sewer Septic System
Water Well
Architectural Style Traditional
Structure Type Vinyl Siding,Brick,Aluminum Siding
New Construction No
Schools
School District Rockford
Others
Tax ID 41-11-21-400-005
Acceptable Financing Cash, VA Loan, Conventional
Listing Terms Cash, VA Loan, Conventional
Read Less
Want to know what your home might be worth? Contact us for a FREE valuation!

Our team is ready to help you sell your home for the highest possible price ASAP






