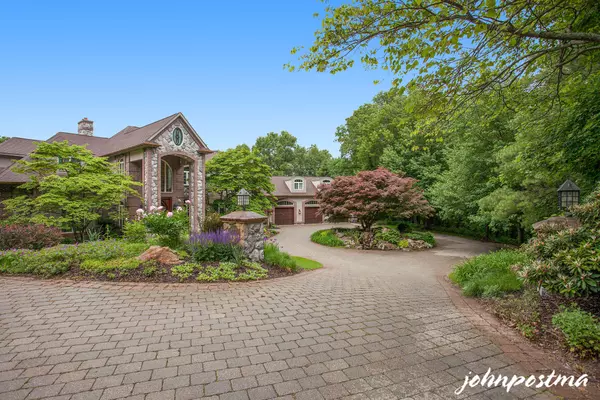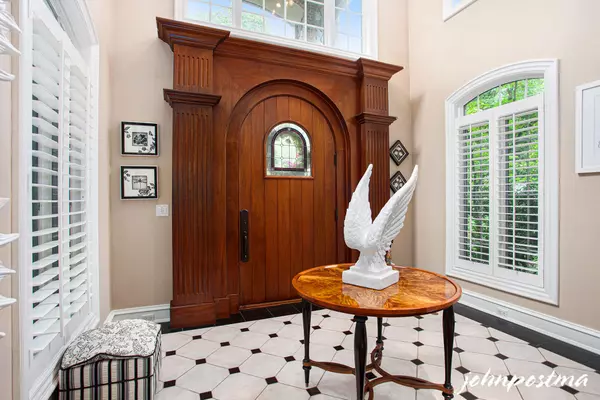$1,250,000
$1,395,000
10.4%For more information regarding the value of a property, please contact us for a free consultation.
6999 Baltray NE Court Belmont, MI 49306
5 Beds
6 Baths
9,020 SqFt
Key Details
Sold Price $1,250,000
Property Type Single Family Home
Sub Type Single Family Residence
Listing Status Sold
Purchase Type For Sale
Square Footage 9,020 sqft
Price per Sqft $138
Municipality Cannon Twp
MLS Listing ID 21111317
Sold Date 10/28/22
Style Traditional
Bedrooms 5
Full Baths 4
Half Baths 2
HOA Fees $100/ann
HOA Y/N true
Originating Board Michigan Regional Information Center (MichRIC)
Year Built 1996
Annual Tax Amount $17,473
Tax Year 2022
Lot Size 1.590 Acres
Acres 1.59
Lot Dimensions See Survey
Property Description
BEAR CREEK: This custom-built home was designed for a family who enjoys entertaining with an affluent lifestyle. Top grade materials & craftsmanship are evident throughout. Owners have spent $900k in upgrades, updates, & remodels. Grand 2 story foyer. Living room with fireplace. Gourmet Kitchen with Stainless Steel Wolfe Appliances. Open Dining area leads to a 4-season room. Main floor Primary Suite with private bath, fireplace, & hallway to a large WIC. Upstairs features 4 bedrooms with 2 full baths, Large Craft Room, & Bonus Game Room above Garage... Lower level includes Game Room, Family room with fireplace, Full Kitchen, Jacuzzi room, Dry Sauna, Indoor Spa/Exercise Room, Wine Cellar, Theatre room, & in floor radiant heat. 2 Laundry Rooms. Professional landscaping with Waterfalls, Koi Pond & Fire Pit. Whole House Generator. 6" walls. Anderson Windows. Heated 3 car Garage with Epoxy floor and car hoists. Security Cameras & Alarm System. All Brick Paver Driveway. This is a stunning turnkey home with all the amenities. Lower level includes Game Room, Family room with fireplace, Full Kitchen, Jacuzzi room, Dry Sauna, Indoor Spa/Exercise Room, Wine Cellar, Theatre room, & in floor radiant heat. 2 Laundry Rooms. Professional landscaping with Waterfalls, Koi Pond & Fire Pit. Whole House Generator. 6" walls. Anderson Windows. Heated 3 car Garage with Epoxy floor and car hoists. Security Cameras & Alarm System. All Brick Paver Driveway. This is a stunning turnkey home with all the amenities.
Location
State MI
County Kent
Area Grand Rapids - G
Direction Cannonsburg Rd S on Bear Creek W on Baltray Ct
Rooms
Basement Walk Out
Interior
Interior Features Ceiling Fans, Central Vacuum, Garage Door Opener, Hot Tub Spa, Sauna, Security System, Kitchen Island, Eat-in Kitchen, Pantry
Heating Radiant, Forced Air, Natural Gas
Cooling Central Air
Fireplaces Number 3
Fireplaces Type Gas Log, Primary Bedroom, Living, Family
Fireplace true
Window Features Storms, Screens, Insulated Windows
Appliance Dryer, Washer, Built-In Gas Oven, Disposal, Dishwasher, Microwave, Range, Refrigerator
Exterior
Parking Features Attached, Paved
Garage Spaces 3.0
View Y/N No
Roof Type Composition
Street Surface Paved
Garage Yes
Building
Lot Description Wooded, Garden, Waterfall
Story 2
Sewer Septic System
Water Well
Architectural Style Traditional
New Construction No
Schools
School District Rockford
Others
Tax ID 41-11-28-228-062
Acceptable Financing Cash, Conventional
Listing Terms Cash, Conventional
Read Less
Want to know what your home might be worth? Contact us for a FREE valuation!

Our team is ready to help you sell your home for the highest possible price ASAP






