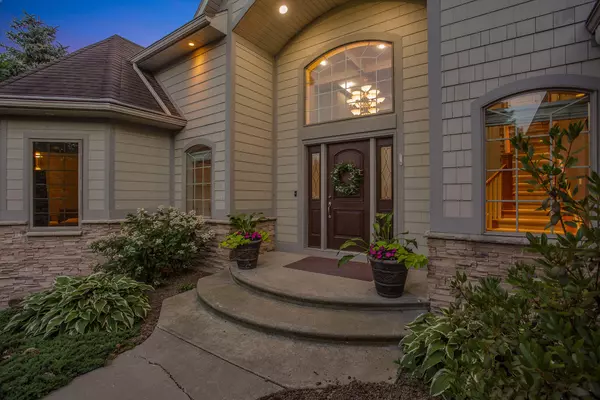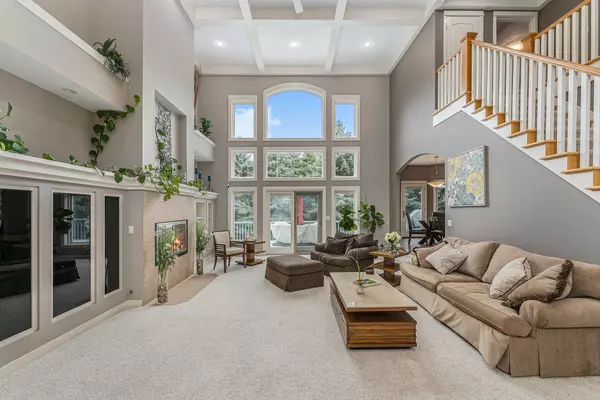$612,500
$649,900
5.8%For more information regarding the value of a property, please contact us for a free consultation.
6859 Chandler Woods NE Drive Belmont, MI 49306
5 Beds
4 Baths
4,362 SqFt
Key Details
Sold Price $612,500
Property Type Single Family Home
Sub Type Single Family Residence
Listing Status Sold
Purchase Type For Sale
Square Footage 4,362 sqft
Price per Sqft $140
Municipality Plainfield Twp
MLS Listing ID 22036375
Sold Date 10/27/22
Style Traditional
Bedrooms 5
Full Baths 3
Half Baths 1
HOA Fees $66/ann
HOA Y/N true
Originating Board Michigan Regional Information Center (MichRIC)
Year Built 2000
Annual Tax Amount $6,166
Tax Year 2021
Lot Size 0.673 Acres
Acres 0.67
Lot Dimensions 127x162x200x190
Property Description
Welcome to 6859 Chandler Woods, Belmont, MI!
This gorgeous, traditional style home has been tastefully designed and offers cathedral ceilings, neutral paint themes, and beautiful fireplace in the living area. The open concept kitchen offers cherry cabinets, granite countertops, and tile flooring. The main level offers a primary bedroom with tall ceilings and an en suite that features a jacuzzi tub, generous closets and a stand up shower. Moving to the upper level, there are 2 bedrooms that share a jack-n-jill bath. This bathroom is complete with ceramic tile and corian counters and a double vanity. The fully finished lower level features a walkout, wet bar, spacious family room and 2 additional bedrooms. Moving to the exterior, you will notice it is complete with a large deck, a pond with a flowing waterfall, and gorgeous landscaping. The grounds have been meticulously maintained and are complete with underground sprinkling. This home also offers 2, 2 stall garages that are attached to the home, one up and one down allowing for ample storage! This home is a must see! Call today to schedule your private showing! Moving to the exterior, you will notice it is complete with a large deck, a pond with a flowing waterfall, and gorgeous landscaping. The grounds have been meticulously maintained and are complete with underground sprinkling. This home also offers 2, 2 stall garages that are attached to the home, one up and one down allowing for ample storage! This home is a must see! Call today to schedule your private showing!
Location
State MI
County Kent
Area Grand Rapids - G
Direction US131 to Post DR. then East 1/4 mile to Chandler, North on Chandler to Chandler Woods Dr., West to Address
Rooms
Basement Walk Out, Full
Interior
Interior Features Ceiling Fans, Central Vacuum, Ceramic Floor, Wet Bar, Whirlpool Tub, Kitchen Island, Eat-in Kitchen, Pantry
Heating Forced Air, Natural Gas
Cooling Central Air
Fireplaces Number 1
Fireplaces Type Gas Log
Fireplace true
Window Features Insulated Windows, Bay/Bow, Window Treatments
Appliance Dryer, Washer, Disposal, Cook Top, Dishwasher, Microwave, Oven, Refrigerator
Exterior
Parking Features Attached
Garage Spaces 4.0
Utilities Available Natural Gas Connected
View Y/N No
Roof Type Composition
Street Surface Paved
Garage Yes
Building
Lot Description Cul-De-Sac, Wooded, Corner Lot, Waterfall
Story 2
Sewer Septic System
Water Public
Architectural Style Traditional
New Construction No
Schools
School District Comstock Park
Others
HOA Fee Include Electricity, Snow Removal, Lawn/Yard Care
Tax ID 41-10-09-352-001
Acceptable Financing Cash, VA Loan, Conventional
Listing Terms Cash, VA Loan, Conventional
Read Less
Want to know what your home might be worth? Contact us for a FREE valuation!

Our team is ready to help you sell your home for the highest possible price ASAP






