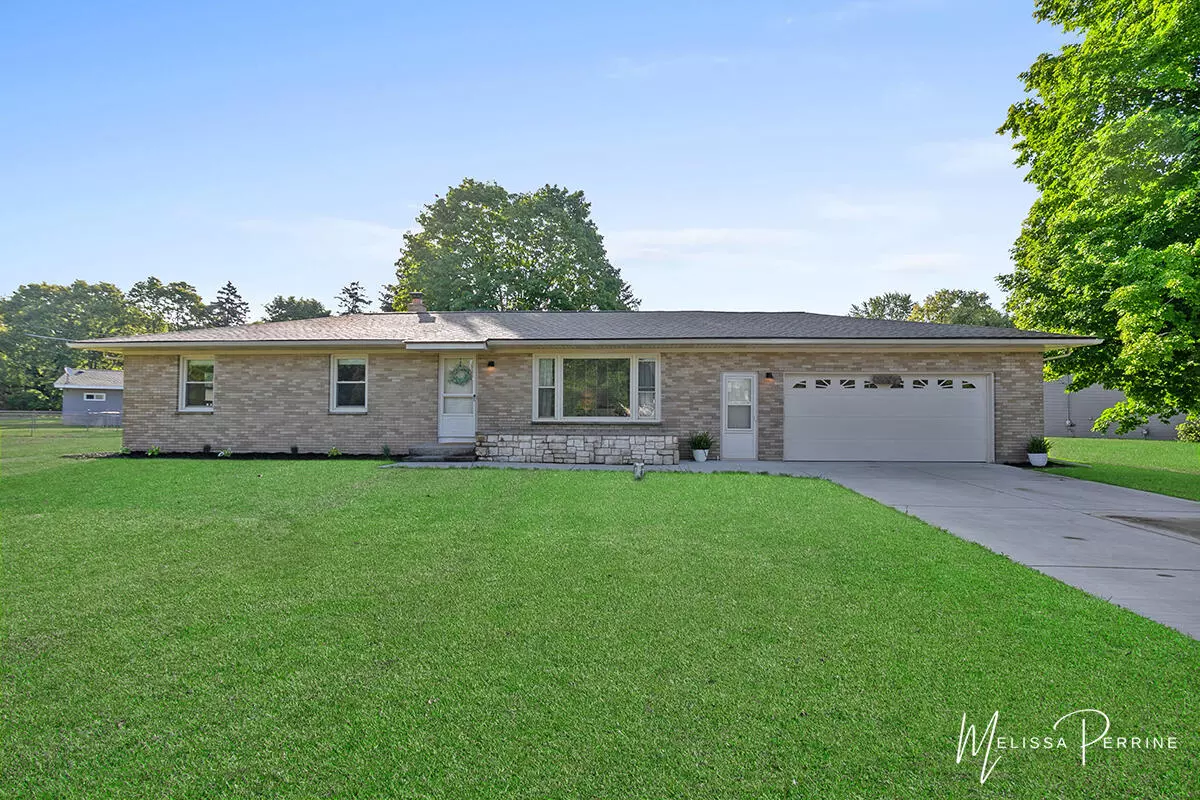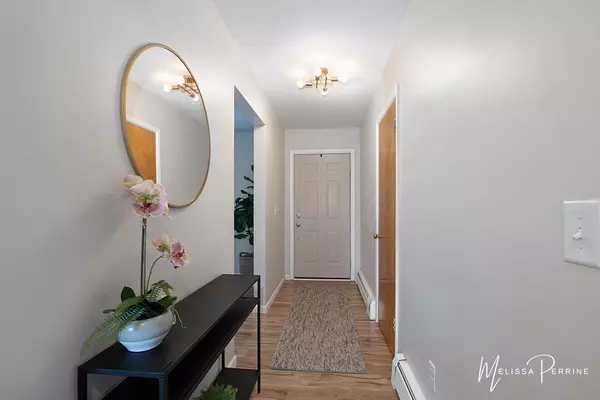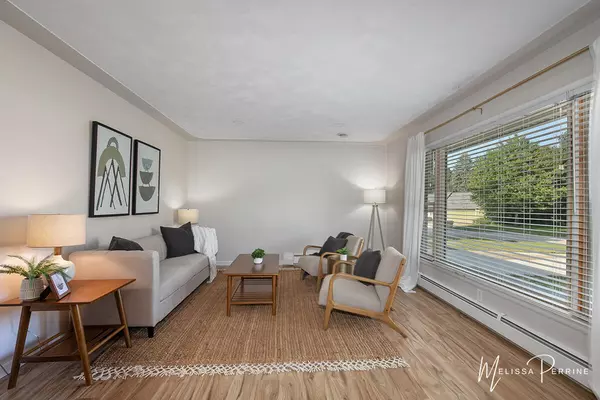$308,000
$310,000
0.6%For more information regarding the value of a property, please contact us for a free consultation.
3970 Butternut NE Drive Belmont, MI 49306
4 Beds
2 Baths
2,850 SqFt
Key Details
Sold Price $308,000
Property Type Single Family Home
Sub Type Single Family Residence
Listing Status Sold
Purchase Type For Sale
Square Footage 2,850 sqft
Price per Sqft $108
Municipality Plainfield Twp
MLS Listing ID 22037448
Sold Date 10/26/22
Style Ranch
Bedrooms 4
Full Baths 2
Originating Board Michigan Regional Information Center (MichRIC)
Year Built 1961
Annual Tax Amount $3,388
Tax Year 2021
Lot Size 0.506 Acres
Acres 0.51
Lot Dimensions 128x145x168x151
Property Description
Welcome to 3970 Butternut!
This spacious brick ranch home offers 3 large bedrooms on the main floor along with 2 full bathrooms and a lower level 4th bedroom and rec room. You'll be in awe of the amount of natural light shown throughout this beautiful home. New flooring and paint allow for a neutral living space. Sitting on a 1/2 acre lot, boasting a new concrete driveway and a gorgeous stamped and stained patio with a custom fire pit. New A/C (1 year), Newer Roof (8years) and windows.
Bonus: The seller is leaving lower-level exercise equipment for the new owner. Don't miss out on this opportunity.
Location
State MI
County Kent
Area Grand Rapids - G
Direction East Beltline Ave/Northland Dr. to Brewer to Butternut
Rooms
Other Rooms High-Speed Internet
Basement Daylight
Interior
Interior Features Attic Fan, Garage Door Opener, Laminate Floor
Heating Radiant, Baseboard, Natural Gas
Cooling Central Air
Fireplace false
Window Features Insulated Windows
Appliance Dryer, Washer, Disposal, Cook Top, Dishwasher, Microwave, Oven, Refrigerator
Exterior
Parking Features Attached
Garage Spaces 2.0
Utilities Available Cable Connected, Natural Gas Connected
View Y/N No
Roof Type Asphalt
Garage Yes
Building
Lot Description Corner Lot
Story 1
Sewer Septic System
Water Public
Architectural Style Ranch
New Construction No
Schools
School District Rockford
Others
Tax ID 41-10-14-479-001
Acceptable Financing Cash, FHA, VA Loan, Conventional
Listing Terms Cash, FHA, VA Loan, Conventional
Read Less
Want to know what your home might be worth? Contact us for a FREE valuation!

Our team is ready to help you sell your home for the highest possible price ASAP






