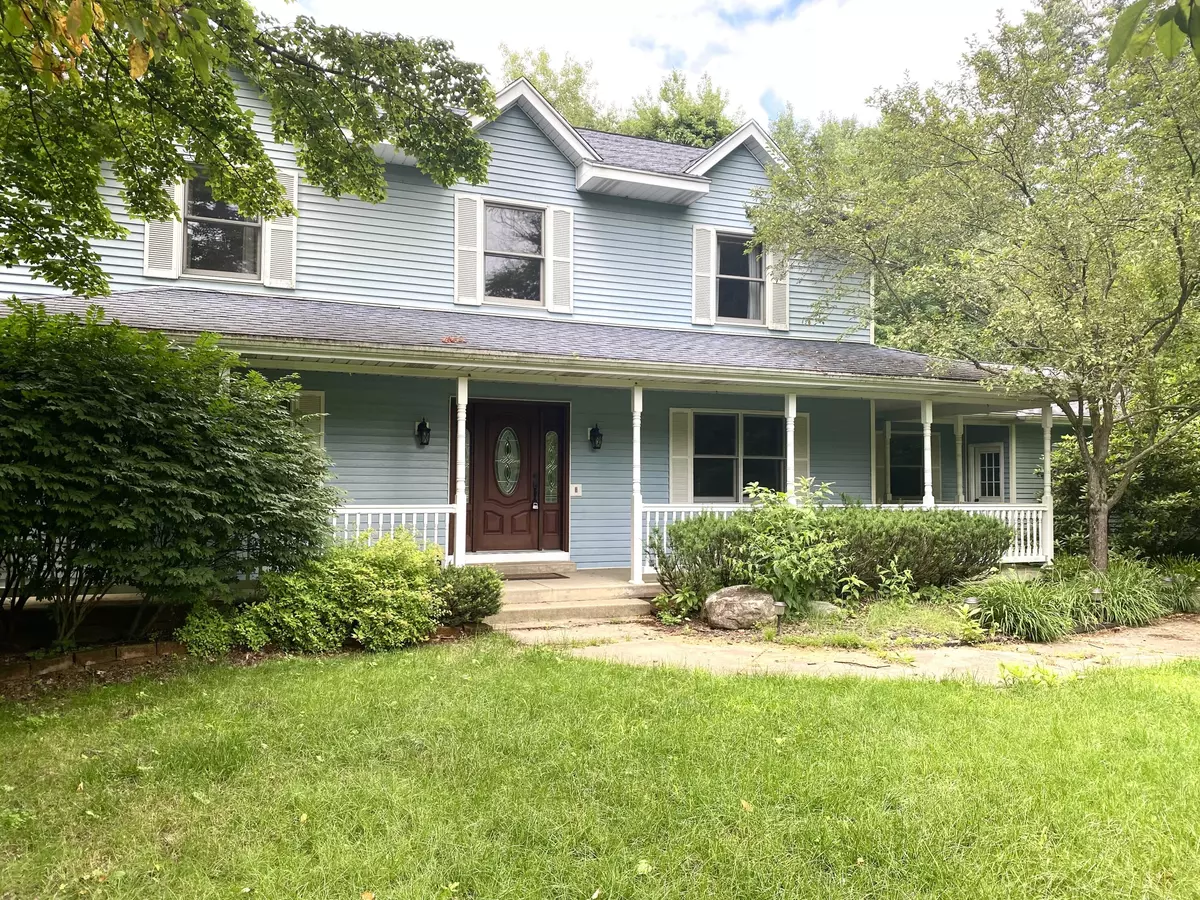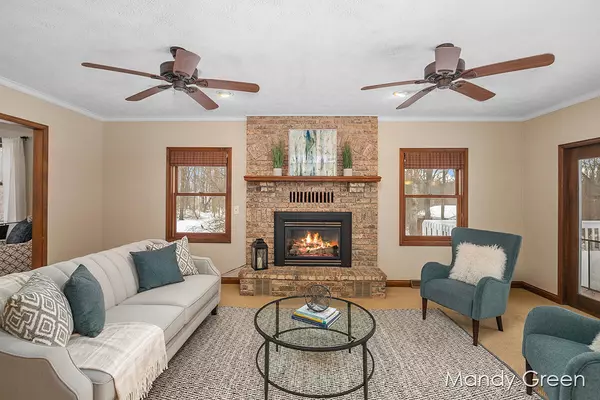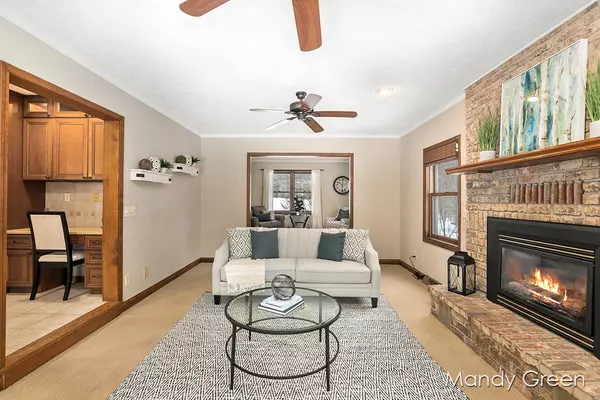$600,000
$610,000
1.6%For more information regarding the value of a property, please contact us for a free consultation.
7940 Crestview NE Drive Belmont, MI 49306
4 Beds
4 Baths
3,009 SqFt
Key Details
Sold Price $600,000
Property Type Single Family Home
Sub Type Single Family Residence
Listing Status Sold
Purchase Type For Sale
Square Footage 3,009 sqft
Price per Sqft $199
Municipality Plainfield Twp
MLS Listing ID 22042374
Sold Date 10/25/22
Style Colonial
Bedrooms 4
Full Baths 4
Originating Board Michigan Regional Information Center (MichRIC)
Year Built 1989
Annual Tax Amount $7,182
Tax Year 2022
Lot Size 9.960 Acres
Acres 9.96
Lot Dimensions 781x346x109x1056x485
Property Description
Awesome privacy for this huge 4 bedroom/4 bath home on 10 acres with a 3-stall garage! Close to the White Pine and Merrill bike trail and just a couple minutes away from 131, Meijer, and downtown Rockford. Spacious kitchen featuring stainless appliances and granite counters. The upstairs master suite is impressive with its own sitting area, walk-out to deck, en-suite with a jetted tub and 2 closets. The finished walk-out basement has a living room with fireplace, family room or office, 2 non-conforming bedrooms, full bathroom, and a kitchen/dining area and could be used as an apartment or in-law suite as it has direct access to the garage. Add to that 2 zoned furnaces, 2 central air units, central vacuum, underground sprinkling, a couple nice-sized storage sheds, and a wooded backyard.
Location
State MI
County Kent
Area Grand Rapids - G
Direction US 131 to 10 Mile Road, E to Belmont Avenue, S to House Street, E to Crestview Drive, branch to the right and drive in front of neighbor's home/driveway to get to home. Last home on the road.
Rooms
Other Rooms Shed(s)
Basement Daylight, Walk Out, Full
Interior
Interior Features Ceiling Fans, Central Vacuum, Ceramic Floor, Garage Door Opener, Water Softener/Owned, Whirlpool Tub, Wood Floor, Kitchen Island, Eat-in Kitchen, Pantry
Heating Forced Air
Cooling Central Air
Fireplaces Number 2
Fireplaces Type Family, Living
Fireplace true
Window Features Screens,Insulated Windows
Appliance Dryer, Washer, Disposal, Cook Top, Dishwasher, Microwave, Oven, Range, Refrigerator
Exterior
Exterior Feature Play Equipment, Porch(es), Patio, Deck(s)
Parking Features Attached
Utilities Available Phone Available, Natural Gas Available, Electricity Available, Cable Available, Broadband, Natural Gas Connected, Cable Connected
View Y/N No
Street Surface Paved
Building
Lot Description Wooded, Rolling Hills
Story 2
Sewer Septic System
Water Well
Architectural Style Colonial
Structure Type Vinyl Siding
New Construction No
Schools
School District Rockford
Others
Tax ID 411003400019
Acceptable Financing Cash, Conventional
Listing Terms Cash, Conventional
Read Less
Want to know what your home might be worth? Contact us for a FREE valuation!

Our team is ready to help you sell your home for the highest possible price ASAP






