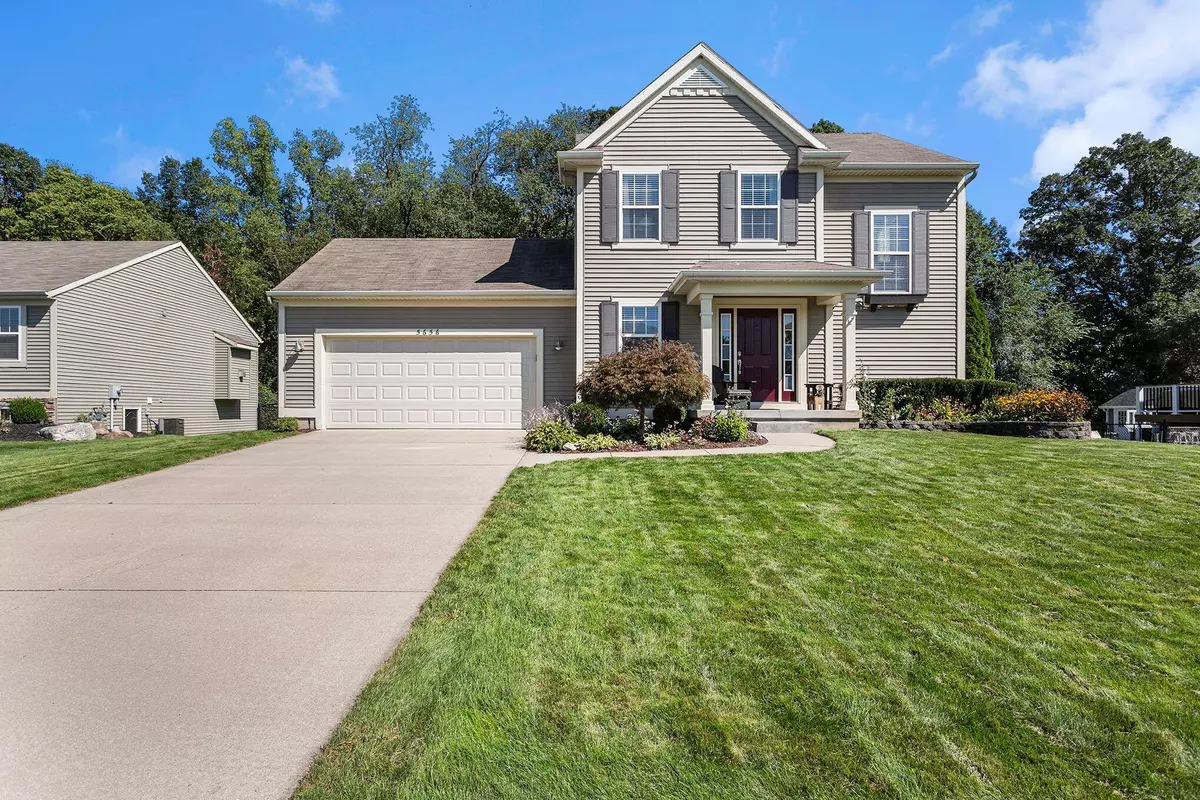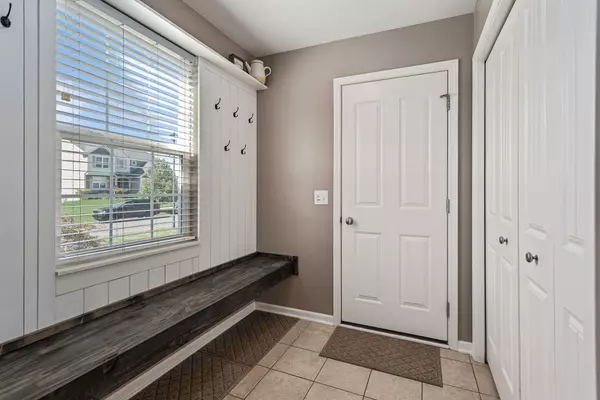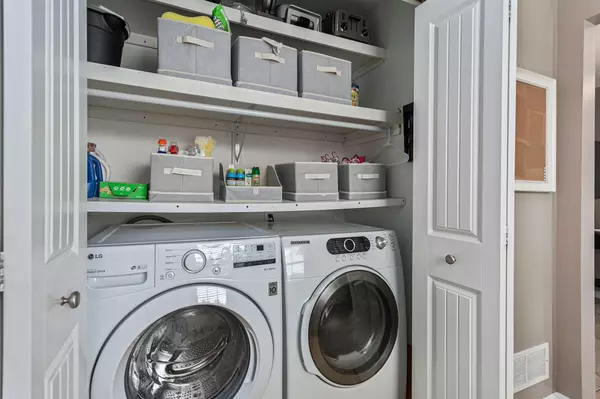$400,000
$419,900
4.7%For more information regarding the value of a property, please contact us for a free consultation.
5656 Saddlehorn NE Street Belmont, MI 49306
3 Beds
4 Baths
2,519 SqFt
Key Details
Sold Price $400,000
Property Type Single Family Home
Sub Type Single Family Residence
Listing Status Sold
Purchase Type For Sale
Square Footage 2,519 sqft
Price per Sqft $158
Municipality Plainfield Twp
Subdivision Beyhill Plat
MLS Listing ID 22039556
Sold Date 10/20/22
Style Traditional
Bedrooms 3
Full Baths 3
Half Baths 1
HOA Fees $10/ann
HOA Y/N true
Originating Board Michigan Regional Information Center (MichRIC)
Year Built 2010
Annual Tax Amount $4,733
Tax Year 2022
Lot Size 0.291 Acres
Acres 0.29
Lot Dimensions 845 X 168
Property Description
Location, Location! Welcome Home to the Award Winning Rockford School District in the Popular Beyhill Neighborhood Development. Amazing 2 Story TURN KEY Ready Home is just what You are Looking for. OPEN & Spacious Main Floor Plan for Casual Lifestyle Living. Newer Updates include Stainless Kitchen Appliance Pkg to go along w/the Granite Counters & Center Island for After School Snacks & Entertaining. The Eating Area can be extended out to the Large Deck & Patio w/Entire Fenced Backyard. There is a Bench Area off the Garage Entry w/Barn Door. Main Floor Laundry w/Washer/Dryer Included & 1/2 Bath. UP: Master Ensuite Bedroom w/Walk in Closet and Private Bath. Two Addt'l Bedrooms w/Full Bath. LOWER DAYLIGHT: Includes Great Room Space, 3rd Full Bath, Kitchenette & Storage Room. SEE MORE Special Surprise underneath the Steps for Little One Adventures w/Chalkboard & Imagination/Reading Room/Play Area. EXTERIOR: Underground Sprinkler, Home is Wired for Generator Hookup, Whole House Water System ($5000 system) Swingset, Shed, Steps Down to Backyard off Deck, Close to All Amenities, White Pine Hiking/Running/Bike Trail, Expressway, Baseball Field, River for Kayaking, E Beltline Corridor.
Location
State MI
County Kent
Area Grand Rapids - G
Direction WEST RIVER DRIVE TO N ON BEYHILL TO RIGHT ON SADDLEHORN TO HOME
Rooms
Other Rooms High-Speed Internet, Shed(s)
Basement Daylight, Other
Interior
Interior Features Ceiling Fans, Garage Door Opener, Kitchen Island, Eat-in Kitchen, Pantry
Heating Forced Air, Natural Gas
Cooling Central Air
Fireplace false
Window Features Screens, Insulated Windows, Window Treatments
Appliance Dryer, Washer, Disposal, Dishwasher, Microwave, Range, Refrigerator
Exterior
Parking Features Attached, Concrete, Driveway
Garage Spaces 2.0
Utilities Available Cable Connected, Natural Gas Connected
View Y/N No
Roof Type Shingle
Street Surface Paved
Garage Yes
Building
Story 2
Sewer Public Sewer
Water Public
Architectural Style Traditional
New Construction No
Schools
School District Rockford
Others
Tax ID 41-10-22-161-005
Acceptable Financing Cash, FHA, VA Loan, Conventional
Listing Terms Cash, FHA, VA Loan, Conventional
Read Less
Want to know what your home might be worth? Contact us for a FREE valuation!

Our team is ready to help you sell your home for the highest possible price ASAP






