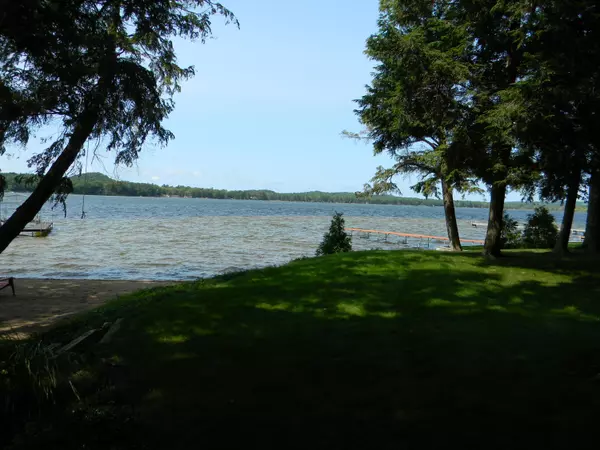$730,000
$749,900
2.7%For more information regarding the value of a property, please contact us for a free consultation.
7383 S Harbor Drive Pentwater, MI 49449
4 Beds
3 Baths
2,237 SqFt
Key Details
Sold Price $730,000
Property Type Single Family Home
Sub Type Single Family Residence
Listing Status Sold
Purchase Type For Sale
Square Footage 2,237 sqft
Price per Sqft $326
Municipality Summit Twp
Subdivision Birch Harbor
MLS Listing ID 22040053
Sold Date 10/10/22
Style Contemporary
Bedrooms 4
Full Baths 2
Half Baths 1
Originating Board Michigan Regional Information Center (MichRIC)
Year Built 1989
Annual Tax Amount $11,276
Tax Year 2022
Lot Size 0.820 Acres
Acres 0.82
Lot Dimensions 90x240x90x220+2nd lot
Property Description
BASS LAKE RETREAT!!!– This inviting waterfront home has everything you need! The main floor boasts a cozy living room w/fireplace, a large dining area & a kitchen all with great views of the lake, plus a spacious master suite, office space, & heated Laundry/Garage. The upper level includes a reading area and three large bedrooms for visiting friends & family. The home's quality shines through the numerous built-ins & woodwork. The property includes 90' of private sandy frontage w/private dock. a detached garage with a workshop & ½ bath, and an additional vacant lot across the street. Enjoy a day on the water and then spend your evenings on the back deck as the sun goes down. Make this your year-round home or private getaway. This opportunity won't last long! Call today to schedule a tour.
Location
State MI
County Mason
Area Masonoceanamanistee - O
Direction From US-10: S on S PM Hwy. W on Birch Lane, S on Harbor Dr. Property on the right.
Body of Water Bass Lake
Rooms
Other Rooms High-Speed Internet, Second Garage
Basement Crawl Space
Interior
Interior Features Ceiling Fans, Ceramic Floor, Garage Door Opener, Generator, LP Tank Rented, Wood Floor
Heating Propane, Radiant, Baseboard
Cooling Wall Unit(s)
Fireplaces Number 1
Fireplaces Type Gas Log, Living
Fireplace true
Window Features Skylight(s), Screens, Insulated Windows
Appliance Dryer, Washer, Disposal, Dishwasher, Range, Refrigerator
Exterior
Parking Features Attached, Asphalt, Driveway, Concrete
Garage Spaces 1.0
Community Features Lake
Utilities Available Electricity Connected, Telephone Line, Cable Connected, Broadband
Waterfront Description All Sports, Dock, Private Frontage
View Y/N No
Roof Type Asphalt, Shingle
Topography {Level=true}
Street Surface Paved
Handicap Access 36 Inch Entrance Door, 36' or + Hallway, Covered Entrance, Low Threshold Shower
Garage Yes
Building
Lot Description Cul-De-Sac, Wooded
Story 2
Sewer Septic System
Water Well
Architectural Style Contemporary
New Construction No
Schools
School District Ludington
Others
Tax ID 014-310-077-00
Acceptable Financing Cash, Conventional
Listing Terms Cash, Conventional
Read Less
Want to know what your home might be worth? Contact us for a FREE valuation!

Our team is ready to help you sell your home for the highest possible price ASAP





