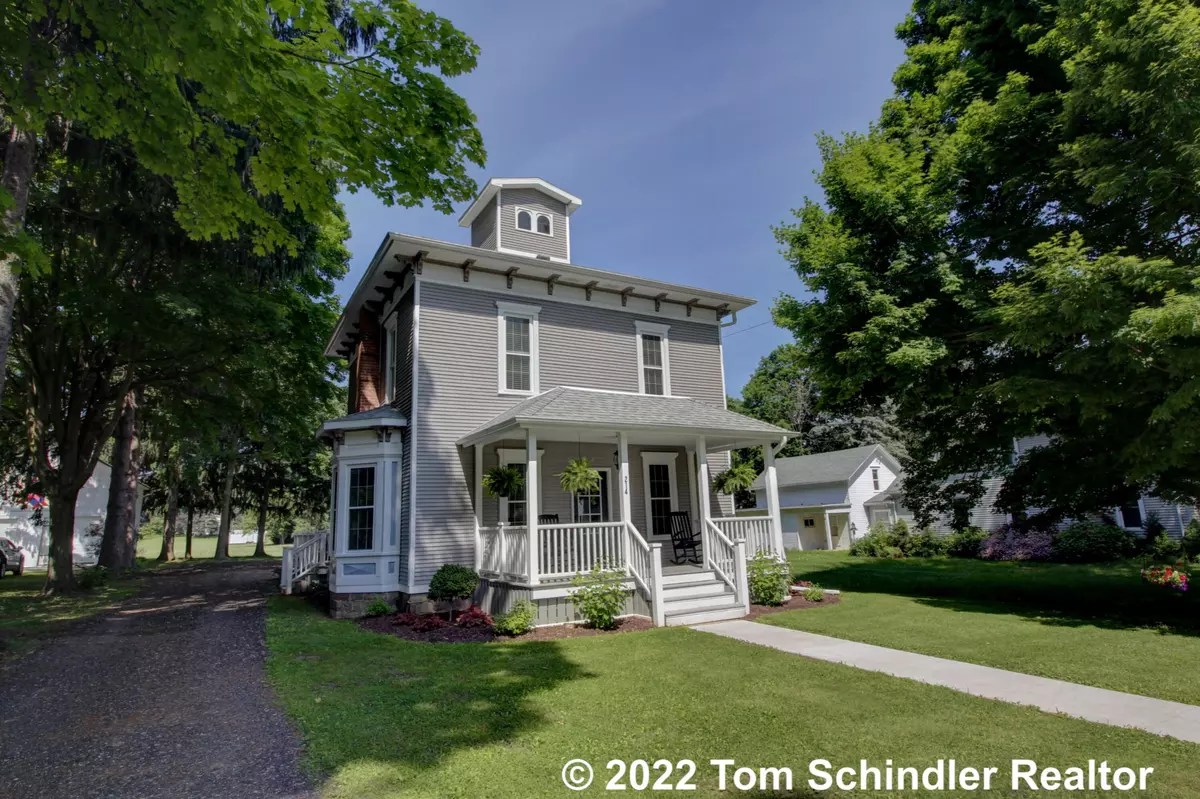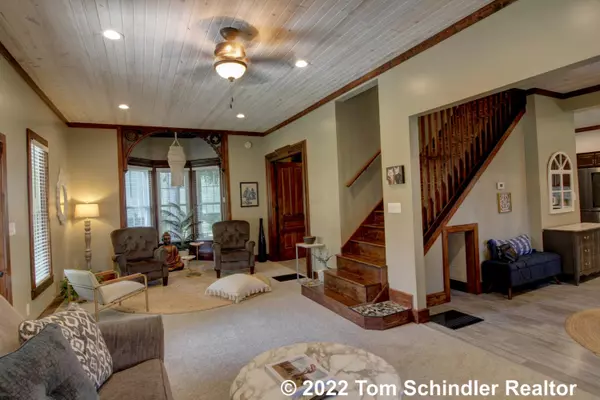$224,000
$239,000
6.3%For more information regarding the value of a property, please contact us for a free consultation.
214 S Main Street Concord, MI 49237
3 Beds
2 Baths
2,581 SqFt
Key Details
Sold Price $224,000
Property Type Single Family Home
Sub Type Single Family Residence
Listing Status Sold
Purchase Type For Sale
Square Footage 2,581 sqft
Price per Sqft $86
Municipality Concord Vllg
Subdivision Assessor'S Plat
MLS Listing ID 22023789
Sold Date 10/03/22
Style Farm House
Bedrooms 3
Full Baths 2
Originating Board Michigan Regional Information Center (MichRIC)
Year Built 1900
Annual Tax Amount $2,195
Tax Year 2022
Lot Size 0.300 Acres
Acres 0.3
Lot Dimensions 66x198x66x198
Property Description
Discover this classic charmer nestled in the village of Concord! Walking distance to school, parks, Falling Water Trail and downtown. Featuring over 2,500 ft.², step through the front door to a spacious living room with a bay window, natural woodwork, open floor plan, high ceilings and convenient main floor office ideal to work from home. Newer kitchen with dark wood cabinetry, granite countertops, ceramic tile backsplash, stainless steel appliances, and large pantry. An adjacent main floor laundry and mudroom, updated downstairs full bath, and access to the back deck with new cement driveway and garage pad. Upstairs the spacious main bedroom has great natural light and a walk-in closet. 2 additional large bedrooms and full bath. Newer furnace, A/C, water heater, windows, roof, & flooring.
Location
State MI
County Jackson
Area Jackson County - Jx
Direction South of M50 in the Village of Concord
Rooms
Other Rooms High-Speed Internet
Basement Crawl Space, Partial
Interior
Interior Features Ceiling Fans, Ceramic Floor, Laminate Floor, Pantry
Heating Forced Air, Natural Gas
Cooling Central Air
Fireplace false
Window Features Screens, Insulated Windows, Bay/Bow, Window Treatments
Appliance Dishwasher, Microwave, Range, Refrigerator
Exterior
Parking Features Aggregate, Driveway, Concrete, Gravel
Utilities Available Cable Connected, Natural Gas Connected
View Y/N No
Roof Type Asphalt, Fiberglass
Topography {Level=true}
Street Surface Paved
Garage No
Building
Lot Description Sidewalk, Garden
Story 2
Sewer Public Sewer
Water Public, Other
Architectural Style Farm House
New Construction No
Schools
School District Concord
Others
Tax ID 007-11-27-456-047-00
Acceptable Financing Cash, FHA, VA Loan
Listing Terms Cash, FHA, VA Loan
Read Less
Want to know what your home might be worth? Contact us for a FREE valuation!

Our team is ready to help you sell your home for the highest possible price ASAP






