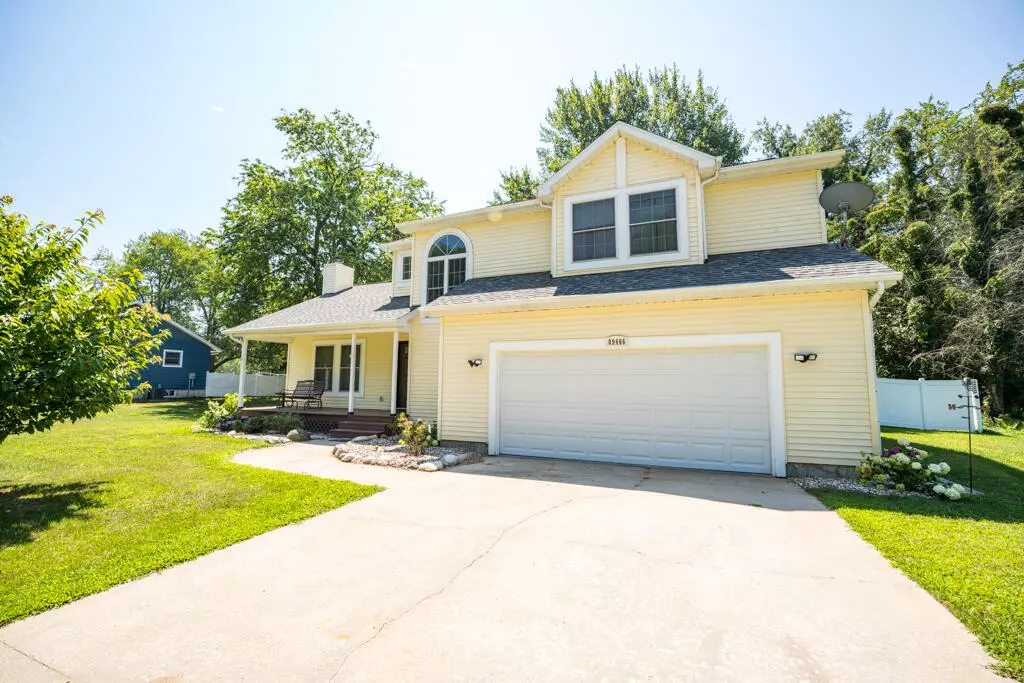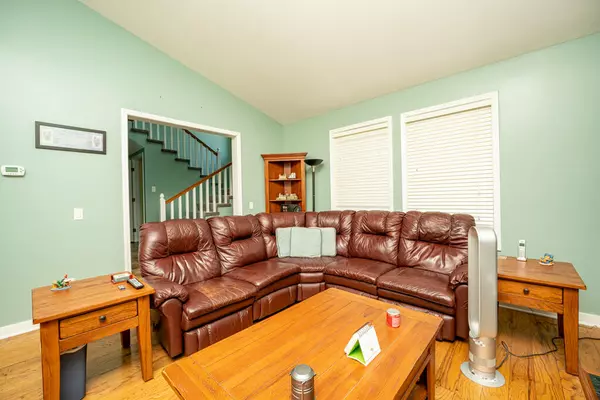$379,900
$379,900
For more information regarding the value of a property, please contact us for a free consultation.
9466 Riverbend Drive South Haven, MI 49090
4 Beds
3 Baths
3,254 SqFt
Key Details
Sold Price $379,900
Property Type Single Family Home
Sub Type Single Family Residence
Listing Status Sold
Purchase Type For Sale
Square Footage 3,254 sqft
Price per Sqft $116
Municipality Geneva Twp
Subdivision Geneva Country Estates
MLS Listing ID 22032505
Sold Date 09/29/22
Style Traditional
Bedrooms 4
Full Baths 2
Half Baths 1
Originating Board Michigan Regional Information Center (MichRIC)
Year Built 1997
Annual Tax Amount $3,963
Tax Year 2021
Lot Size 0.569 Acres
Acres 0.57
Lot Dimensions 124' x 200´
Property Description
Beautiful Home located in Geneva Country Estates, peacefully positioned on over 1/2 acre home site and right across the street from Beaches Golf Club. Modern designer updates include a complete primary bath remodel featuring tile walk in shower, fresh designer paint and brand new carpeting. The home shows extremely well and you are greeted with a 2 story foyer entrance and spindled staircase. The main floor primary suite is sure to please and also main floor laundry area. The Vaulted ceilings in the large formal living and dining areas let in the natural light. Living area features updated gas log fireplace. Enjoy the sliding glass door onto the Huge two tiered deck overlooking the spacious fenced in backyard. The kitchen features a center island, stainless steel appliances, solid surface counter tops, eating area and pantry. There is another exterior door leading to the deck from the kitchen. Convenient powder room off of the foyer area. Upstairs you will find a spacious nook perfect for a reading area. Modern Barn doors lead into a wonderful office/hobby room/playroom area. There are 3 large bedrooms and an awesome Jack and Jill bath layout featuring separate shower and large corner bathtub. The lower level is finished with a spacious family room, home office and extra storage under the stairway.
The attached 2 stall garage features garage service door leading to backyard and another garage service door leading to lower level. Garage floor has epoxy coating. Enjoy the large fenced in yard with custom storage shed-great for lawn tools and hobby items. Enjoy the peaceful location, yet just minutes to Three Blondes Brewing, Sherman Dairy Barn, Meijer and more! There is also an adjacent vacant home site next door that can be purchased with home if buyer has interest.
Location
State MI
County Van Buren
Area Southwestern Michigan - S
Direction E on CR 388 (Phoenix St.) to 68th St.., S to Riverbend Drive to Home.
Rooms
Basement Full
Interior
Interior Features Ceiling Fans, Garage Door Opener, Water Softener/Owned, Kitchen Island, Eat-in Kitchen, Pantry
Heating Forced Air, Natural Gas
Cooling Central Air
Fireplaces Number 1
Fireplaces Type Living
Fireplace true
Window Features Screens, Window Treatments
Appliance Dishwasher, Range, Refrigerator
Exterior
Parking Features Attached, Concrete, Driveway
Garage Spaces 2.0
Utilities Available Electricity Connected, Natural Gas Connected, Cable Connected
View Y/N No
Roof Type Composition
Street Surface Paved
Garage Yes
Building
Story 2
Sewer Septic System
Water Well
Architectural Style Traditional
New Construction No
Schools
School District South Haven
Others
Tax ID 80-09-037-002-00
Acceptable Financing Cash, VA Loan, Conventional
Listing Terms Cash, VA Loan, Conventional
Read Less
Want to know what your home might be worth? Contact us for a FREE valuation!

Our team is ready to help you sell your home for the highest possible price ASAP






