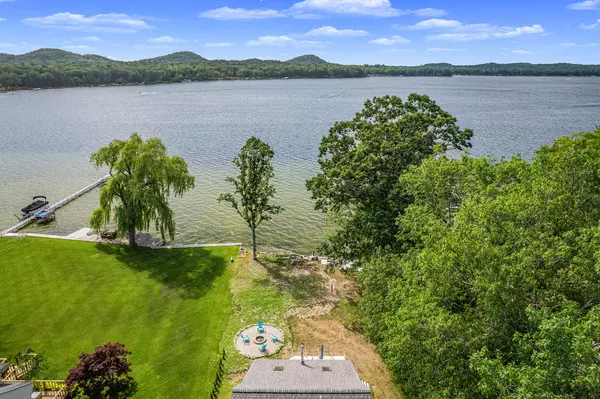$440,000
$440,000
For more information regarding the value of a property, please contact us for a free consultation.
7417 S Harbor Drive Pentwater, MI 49449
3 Beds
2 Baths
1,300 SqFt
Key Details
Sold Price $440,000
Property Type Single Family Home
Sub Type Single Family Residence
Listing Status Sold
Purchase Type For Sale
Square Footage 1,300 sqft
Price per Sqft $338
Municipality Summit Twp
Subdivision Birch Harbor
MLS Listing ID 22034848
Sold Date 09/16/22
Style Chalet
Bedrooms 3
Full Baths 2
Originating Board Michigan Regional Information Center (MichRIC)
Year Built 1989
Annual Tax Amount $4,875
Tax Year 2022
Lot Size 0.333 Acres
Acres 0.33
Lot Dimensions 60x249x62x233
Property Description
Bass Lake Waterfront 3 season cottage - FIRST time on the market - Enjoy 62ft of private waterfront on desirable all sports Bass Lake located between Pentwater & Ludington. Chalet style cottage w/open floor plan offers plenty of room for enjoying life at the lake. Living room/kitchen/dining w/cathedral ceilings & wall of windows w/sliders to the expansive deck, for big water views & natural light. Main floor bedroom, bath & laundry room offer main floor living convenience. Upper loft level w/2 more bedrooms & full bath for the family & guests. Property has dock & seawall and sandy bottom waterfront. Oversized 2 car plus garage w/ recreation room/office. Shared well w/neighbor, heat pump for central heating. Buyer to verify all info.
Location
State MI
County Mason
Area Masonoceanamanistee - O
Direction Pere Marquette Hwy to Birch Lane, Turn left onto W Birch Lane go to Stop sign and Turn left onto Harbor Dr. 7417 will be on the right.
Body of Water Bass Lake
Rooms
Basement Crawl Space
Interior
Heating Heat Pump, Electric
Cooling Central Air
Fireplace false
Appliance Dryer, Washer, Microwave, Range, Refrigerator
Exterior
Parking Features Paved
Garage Spaces 2.0
Community Features Lake
Waterfront Description Deeded Access, Private Frontage
View Y/N No
Street Surface Paved
Garage Yes
Building
Story 2
Sewer Septic System
Water Well
Architectural Style Chalet
New Construction No
Schools
School District Ludington
Others
Tax ID 53-014-310-081-00
Acceptable Financing Cash, Conventional
Listing Terms Cash, Conventional
Read Less
Want to know what your home might be worth? Contact us for a FREE valuation!

Our team is ready to help you sell your home for the highest possible price ASAP





