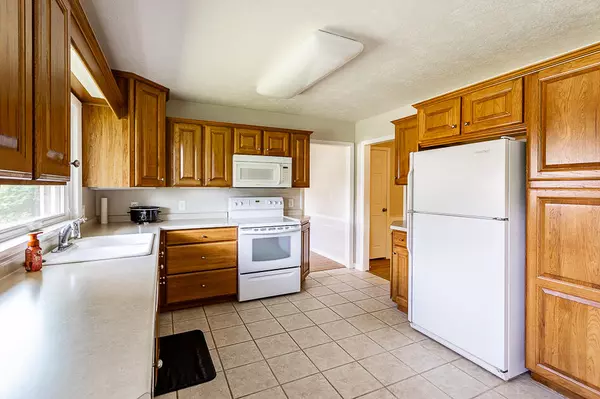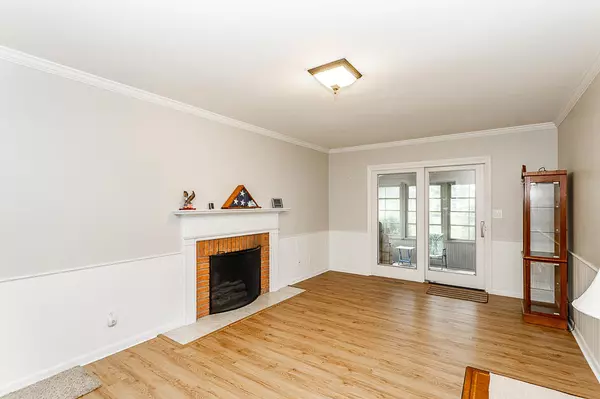$312,000
$325,000
4.0%For more information regarding the value of a property, please contact us for a free consultation.
1201 Hampton Drive Jackson, MI 49203
4 Beds
3 Baths
2,366 SqFt
Key Details
Sold Price $312,000
Property Type Single Family Home
Sub Type Single Family Residence
Listing Status Sold
Purchase Type For Sale
Square Footage 2,366 sqft
Price per Sqft $131
Municipality Summit Twp
Subdivision Winston Park
MLS Listing ID 22028135
Sold Date 09/23/22
Style Colonial
Bedrooms 4
Full Baths 2
Half Baths 1
Originating Board Michigan Regional Information Center (MichRIC)
Year Built 1967
Annual Tax Amount $3,134
Tax Year 2022
Lot Size 0.370 Acres
Acres 0.37
Lot Dimensions 125x130
Property Description
Absolutely pristine, well cared for Colonial home in a desired neighborhood on a vast corner lot. Spacious formal living room, beautiful family room w/fireplace, open kitchen complete with/breakfast nook. Lovely screened in porch overlooks a nicely landscaped yard, a perfect place to spend quiet mornings and evenings. Home does have main floor laundry w/ sink & cabinets and a mudroom w/ cubbies. Newly updated 1/2 bath on the main floor. Upstairs, the primary suite boasts dual closets & new primary bath w/walk-in shower. Additionally, 3 bedrooms each w/ dual closets, as well as updated full bath w/double sinks upstairs. Full basement is neat & clean, w/great storage. Home has attached 2 car garage and an outbuilding. Amazing & meticulously clean and updated home. Welcome to 1201 Hampton Ct!
Location
State MI
County Jackson
Area Jackson County - Jx
Direction Take Park Road to Rosevelt to Eastlane
Rooms
Basement Crawl Space, Full
Interior
Interior Features Ceiling Fans, Garage Door Opener
Heating Forced Air, Natural Gas, Other
Cooling Central Air
Fireplaces Number 1
Fireplaces Type Living
Fireplace true
Window Features Screens
Appliance Dryer, Washer, Built-In Electric Oven, Disposal, Cook Top, Dishwasher, Freezer, Microwave, Refrigerator
Exterior
Parking Features Attached
Garage Spaces 2.0
Utilities Available Cable Connected, Public Water, Public Sewer
View Y/N No
Roof Type Shingle
Street Surface Paved
Garage Yes
Building
Lot Description Corner Lot
Story 2
Sewer Public Sewer
Water Public
Architectural Style Colonial
New Construction No
Schools
School District Jackson
Others
Tax ID 632-13-16-261-010-00
Acceptable Financing Cash, FHA, VA Loan, Conventional
Listing Terms Cash, FHA, VA Loan, Conventional
Read Less
Want to know what your home might be worth? Contact us for a FREE valuation!

Our team is ready to help you sell your home for the highest possible price ASAP





