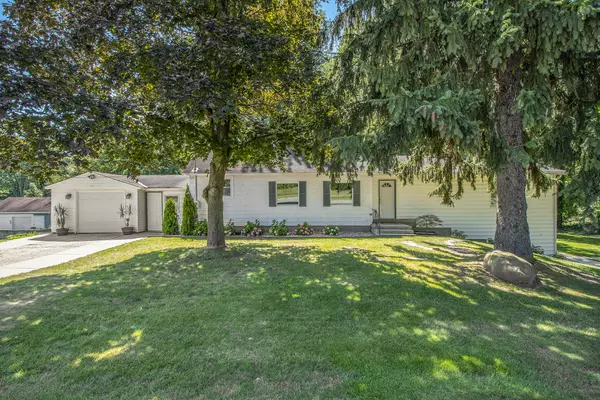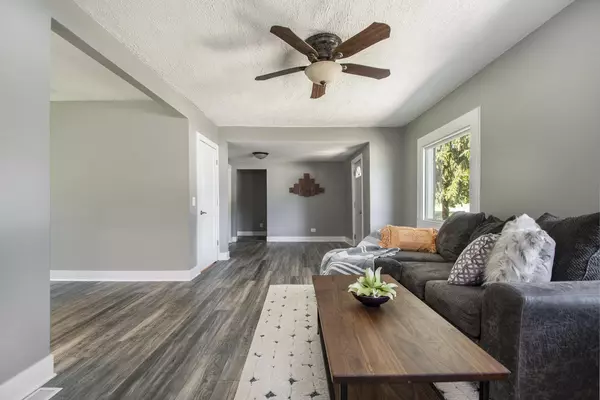$265,000
$250,000
6.0%For more information regarding the value of a property, please contact us for a free consultation.
5940 West River NE Drive Belmont, MI 49306
3 Beds
2 Baths
2,396 SqFt
Key Details
Sold Price $265,000
Property Type Single Family Home
Sub Type Single Family Residence
Listing Status Sold
Purchase Type For Sale
Square Footage 2,396 sqft
Price per Sqft $110
Municipality Plainfield Twp
MLS Listing ID 22035800
Sold Date 09/16/22
Style Ranch
Bedrooms 3
Full Baths 2
Originating Board Michigan Regional Information Center (MichRIC)
Year Built 1935
Annual Tax Amount $2,280
Tax Year 2021
Lot Size 1.900 Acres
Acres 1.9
Lot Dimensions 195x373x198x424
Property Description
Welcome home! Updated and ready for you to move right in, this walkout ranch style home sits on nearly two ''park-like'' acres and offers an incredible amount of opportunities. On the main floor of this home you'll find three bedrooms/two full bathrooms and the always awesome main floor laundry! The large family room is a great place to hang out and offers some pretty great views of the backyard. The kitchen's got mudroom access and is also attached to a nice dining area. The lower lever has a fantastic amount of space that's open for opportunities. Lots of quality finished square footage, access to the two stall garage, potential laundry/kitchenet area and is waiting for you to put some finishing touches on it! Come check this place out before too long!!!
Location
State MI
County Kent
Area Grand Rapids - G
Direction From US131 Exit 91, North on West River Drive to Home. Or .5 Mile West of Jupiter Ave
Rooms
Basement Walk Out, Full
Interior
Interior Features Ceiling Fans, Hot Tub Spa, Laminate Floor, Eat-in Kitchen
Heating Forced Air, Natural Gas
Fireplace false
Window Features Replacement, Window Treatments
Appliance Dryer, Washer, Range, Refrigerator
Exterior
Parking Features Attached, Paved
Garage Spaces 3.0
View Y/N No
Roof Type Composition
Topography {Level=true}
Street Surface Paved
Garage Yes
Building
Lot Description Recreational
Story 1
Sewer Septic System
Water Public
Architectural Style Ranch
New Construction No
Schools
School District Rockford
Others
Tax ID 411021251017
Acceptable Financing Cash, FHA, VA Loan, Conventional
Listing Terms Cash, FHA, VA Loan, Conventional
Read Less
Want to know what your home might be worth? Contact us for a FREE valuation!

Our team is ready to help you sell your home for the highest possible price ASAP






