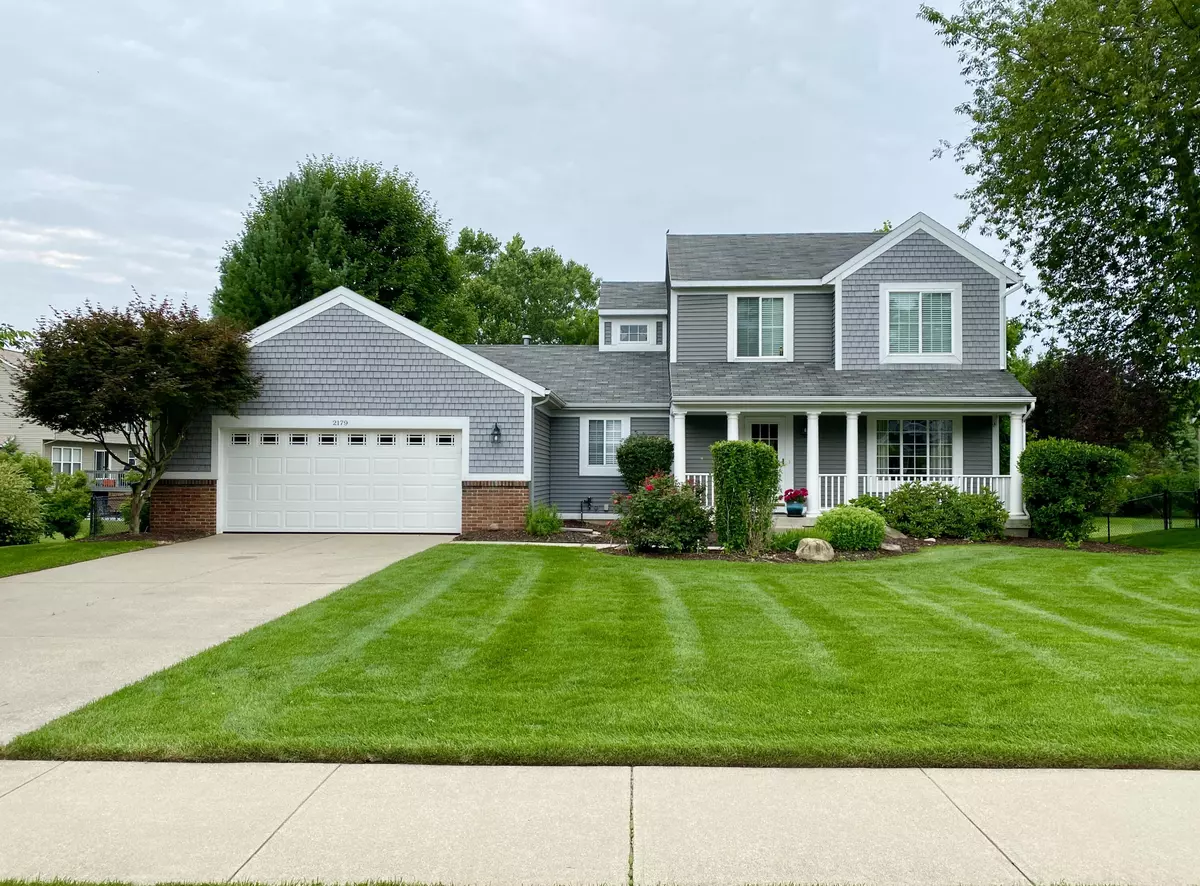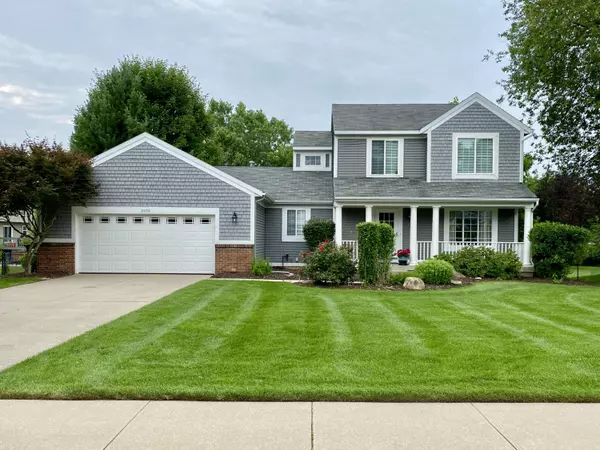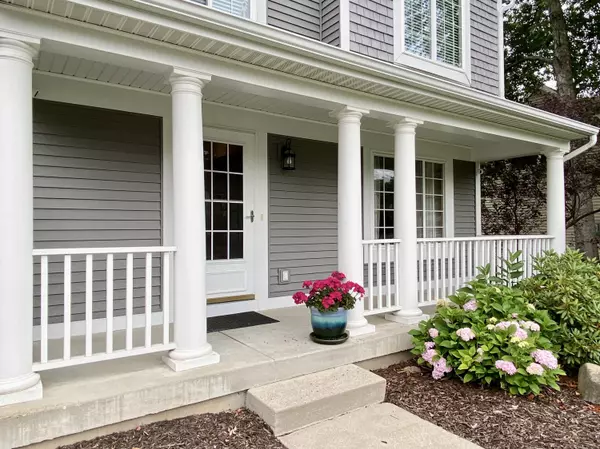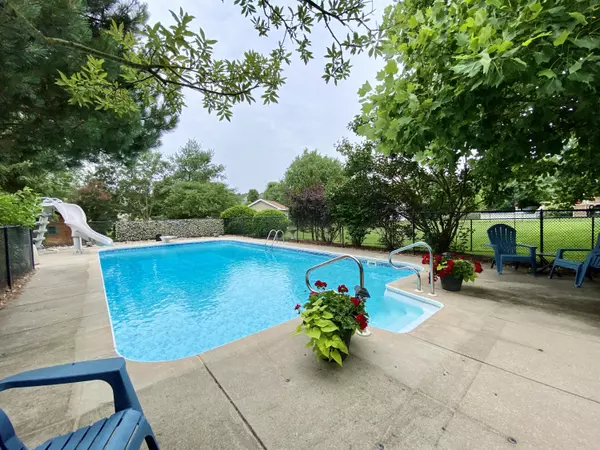$441,000
$459,900
4.1%For more information regarding the value of a property, please contact us for a free consultation.
2179 Drew NE Drive Belmont, MI 49306
4 Beds
4 Baths
1,592 SqFt
Key Details
Sold Price $441,000
Property Type Single Family Home
Sub Type Single Family Residence
Listing Status Sold
Purchase Type For Sale
Square Footage 1,592 sqft
Price per Sqft $277
Municipality Plainfield Twp
MLS Listing ID 22029049
Sold Date 09/14/22
Style Traditional
Bedrooms 4
Full Baths 3
Half Baths 1
Originating Board Michigan Regional Information Center (MichRIC)
Year Built 2003
Annual Tax Amount $3,888
Tax Year 2022
Lot Size 0.390 Acres
Acres 0.39
Lot Dimensions 90 x 191
Property Description
Welcome to paradise! Enjoy a well maintained house in the popular and award winning Rockford Public Schools with an almost ''4'' stall garage and a large private beautiful landscaped lot! The main floor has an office, living room with fire place, half bath, mudroom area, kitchen, and eating area with a slider huge 700 square-foot deck with pergola The upper level has 3 bedrooms and 2 full baths including a masters bath. The lower level has a 4th bedroom, family room, full bath, storage and laundry. Other perks include: 2017 new siding with vapor barrier, 2020 water heater, LVP in most of the main floor, lots of new carpet, entire interior recently painted, 18 x 36 heated pool with diving board and slide, big lower patio, shed, fenced in yard, ug sprinkling, close parks, and the White Pine Trails. Call for a private showing today! parks, and the White Pine Trails. Call for a private showing today!
Location
State MI
County Kent
Area Grand Rapids - G
Direction From W River Dr, turn North onto Jamail, then East onto Drew to property.
Rooms
Other Rooms Shed(s)
Basement Daylight, Full
Interior
Interior Features Pantry
Heating Forced Air
Cooling Central Air
Fireplaces Number 1
Fireplaces Type Living
Fireplace true
Appliance Dishwasher, Microwave, Range, Refrigerator
Exterior
Exterior Feature Patio, Deck(s)
Parking Features Attached
Garage Spaces 4.0
Pool Outdoor/Inground
View Y/N No
Street Surface Paved
Garage Yes
Building
Lot Description Wooded
Story 2
Sewer Public Sewer
Water Public
Architectural Style Traditional
Structure Type Vinyl Siding
New Construction No
Schools
School District Rockford
Others
Tax ID 41-10-21-202-036
Acceptable Financing Cash, FHA, Conventional
Listing Terms Cash, FHA, Conventional
Read Less
Want to know what your home might be worth? Contact us for a FREE valuation!

Our team is ready to help you sell your home for the highest possible price ASAP






