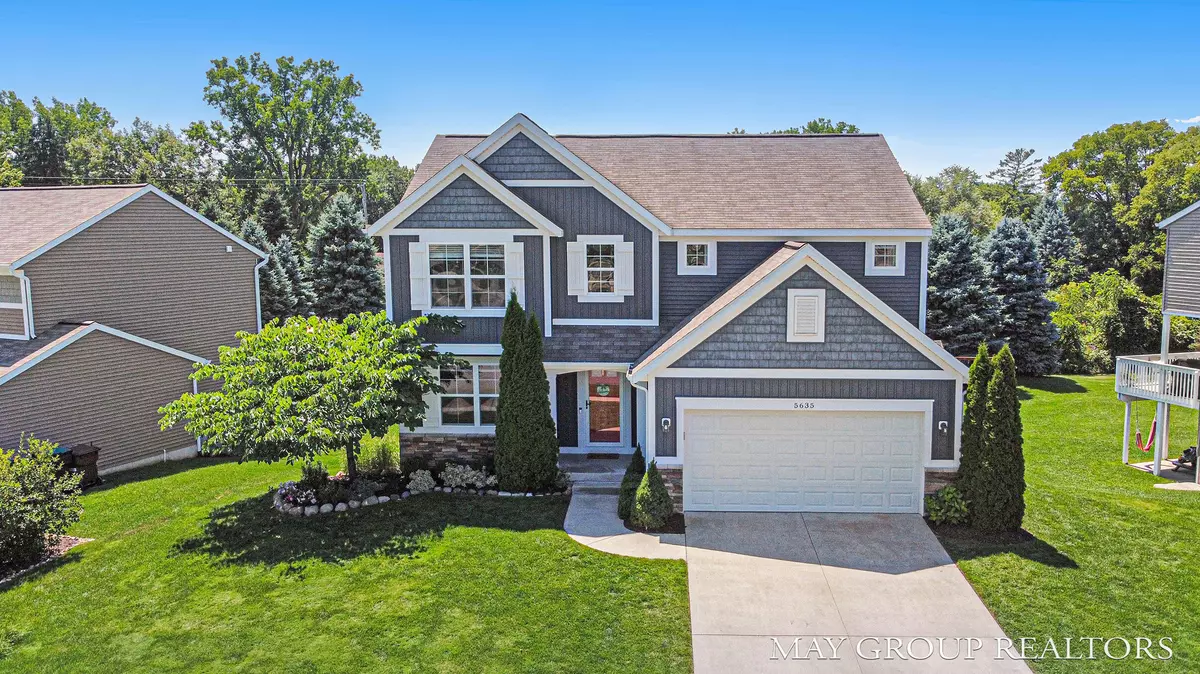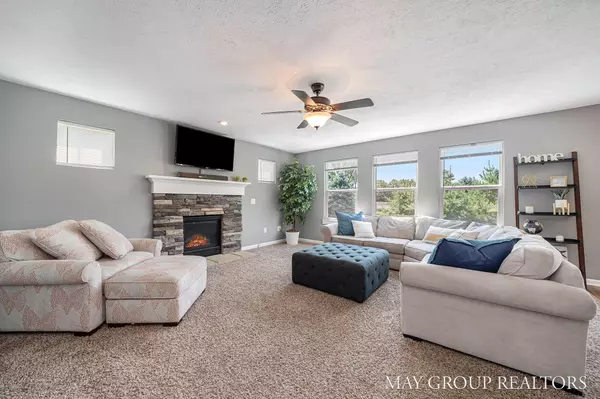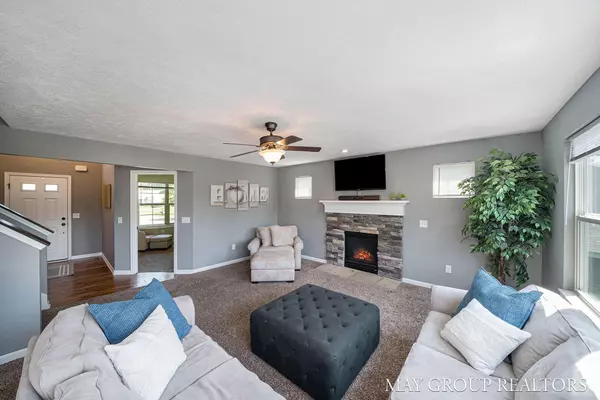$478,000
$450,000
6.2%For more information regarding the value of a property, please contact us for a free consultation.
5635 Beyhill NE Drive Belmont, MI 49306
5 Beds
4 Baths
3,007 SqFt
Key Details
Sold Price $478,000
Property Type Single Family Home
Sub Type Single Family Residence
Listing Status Sold
Purchase Type For Sale
Square Footage 3,007 sqft
Price per Sqft $158
Municipality Plainfield Twp
Subdivision Beyhill
MLS Listing ID 22033167
Sold Date 09/09/22
Style Traditional
Bedrooms 5
Full Baths 3
Half Baths 1
HOA Fees $10/ann
HOA Y/N true
Originating Board Michigan Regional Information Center (MichRIC)
Year Built 2014
Annual Tax Amount $4,324
Tax Year 2021
Lot Size 7,405 Sqft
Acres 0.17
Lot Dimensions 90 x 100 x 56
Property Description
Fantastic 2-story in the Beyhill neighborhood of Belmont hits the market! This home is located in the Rockford school district and you will fall in love with the convenience of this location! Interior features include fresh paint schemes, open main floor living space with fireplace, main floor office, new quartz countertops and subway tile backsplash, stainless appliances, hand scraped engineered hard wood, and slider to back deck! Second story includes large primary suite, three additional bedrooms and one full bathroom, and laundry area! Walkout basement was finished just two years ago and includes large family room with bar, additional bedroom, and full bathroom with euro glass shower with 10 head rain shower and vanity with quartz countertops. Fenced in back yard with beautiful landscaping, underground sprinkling, concrete patio, and storage shed underneath the deck! Come see today! We have received multiple offers and offers are due by 7pm on Friday, August 5th.
Location
State MI
County Kent
Area Grand Rapids - G
Direction West River to Beyhill
Rooms
Other Rooms High-Speed Internet, Shed(s)
Basement Walk Out, Other
Interior
Interior Features Ceiling Fans, Ceramic Floor, Garage Door Opener, Wood Floor, Kitchen Island, Eat-in Kitchen, Pantry
Heating Forced Air, Natural Gas
Cooling Central Air
Fireplaces Number 1
Fireplaces Type Gas Log, Living
Fireplace true
Window Features Insulated Windows, Window Treatments
Appliance Dryer, Washer, Dishwasher, Microwave, Range, Refrigerator
Exterior
Parking Features Attached, Paved
Garage Spaces 2.0
Utilities Available Electricity Connected, Natural Gas Connected, Cable Connected, Public Water, Public Sewer, Broadband
View Y/N No
Street Surface Paved
Garage Yes
Building
Lot Description Sidewalk
Story 2
Sewer Public Sewer
Water Public
Architectural Style Traditional
New Construction No
Schools
School District Rockford
Others
Tax ID 41-10-22-151-055
Acceptable Financing Cash, FHA, Conventional
Listing Terms Cash, FHA, Conventional
Read Less
Want to know what your home might be worth? Contact us for a FREE valuation!

Our team is ready to help you sell your home for the highest possible price ASAP






