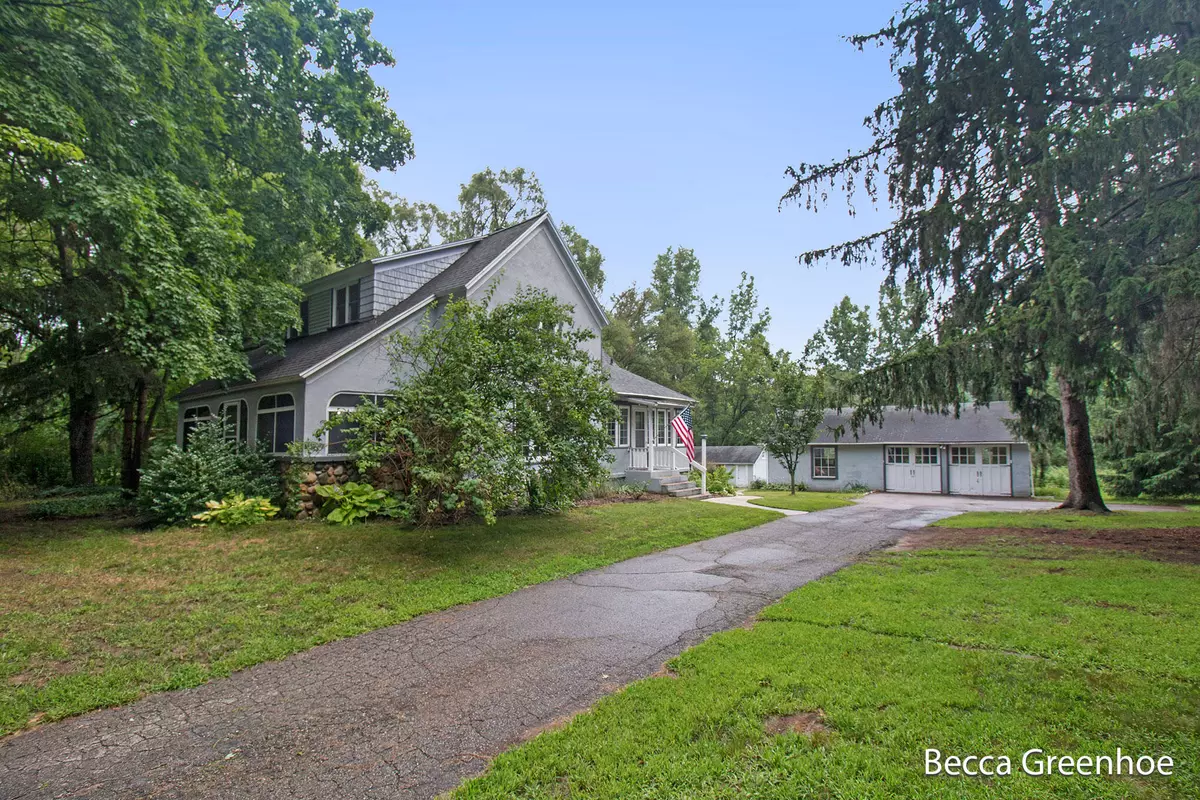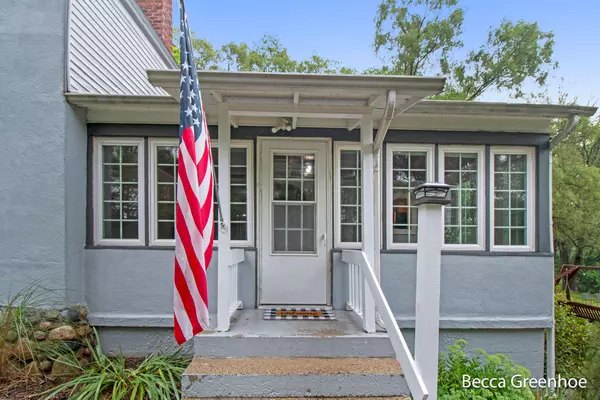$350,000
$354,000
1.1%For more information regarding the value of a property, please contact us for a free consultation.
5140 Cannonsburg NE Road Belmont, MI 49306
4 Beds
2 Baths
2,136 SqFt
Key Details
Sold Price $350,000
Property Type Single Family Home
Sub Type Single Family Residence
Listing Status Sold
Purchase Type For Sale
Square Footage 2,136 sqft
Price per Sqft $163
Municipality Cannon Twp
MLS Listing ID 22033507
Sold Date 09/09/22
Style Traditional
Bedrooms 4
Full Baths 2
HOA Y/N true
Originating Board Michigan Regional Information Center (MichRIC)
Year Built 1923
Annual Tax Amount $3,567
Tax Year 2022
Lot Size 1.542 Acres
Acres 1.54
Lot Dimensions 210 x 320
Property Description
Welcome Home to 5140 Cannonsburg Road!
This charming home sits on 1.54 partially wooded acres. Enter into the sitting room and dining room. The living room features a gas fireplace and is open to your home office. The kitchen boasts granite countertops and stainless steel appliances. The main floor bedroom has a slider to the deck. Both bathrooms have been completely remodeled, including adding laundry hook up on the main floor. The three upstairs bedrooms are all spacious, and the upper bathroom offers additional storage. The back deck is the perfect place to relax or entertain. Schedule your private showing today!
Seller is a licensed real estate agent in the State of Michigan.
Location
State MI
County Kent
Area Grand Rapids - G
Direction M44 to Cannonsburg, just past Blakely.
Rooms
Basement Michigan Basement, Full
Interior
Interior Features Ceiling Fans, Ceramic Floor, Garage Door Opener, Water Softener/Owned, Wood Floor
Heating Forced Air, Natural Gas
Cooling Central Air
Fireplaces Number 1
Fireplaces Type Living
Fireplace true
Window Features Replacement, Garden Window(s), Window Treatments
Appliance Disposal, Dishwasher, Microwave, Oven, Range, Refrigerator
Exterior
Parking Features Paved
Garage Spaces 2.0
Utilities Available Electricity Connected, Natural Gas Connected, Cable Connected, Broadband
Amenities Available Other
View Y/N No
Roof Type Asphalt
Street Surface Paved
Garage Yes
Building
Lot Description Wooded
Story 2
Sewer Septic System
Water Well
Architectural Style Traditional
New Construction No
Schools
School District Rockford
Others
Tax ID 41-11-30-100-060
Acceptable Financing Cash, Conventional
Listing Terms Cash, Conventional
Read Less
Want to know what your home might be worth? Contact us for a FREE valuation!

Our team is ready to help you sell your home for the highest possible price ASAP






