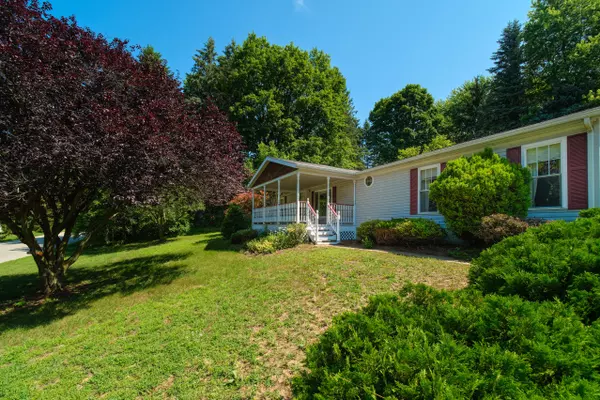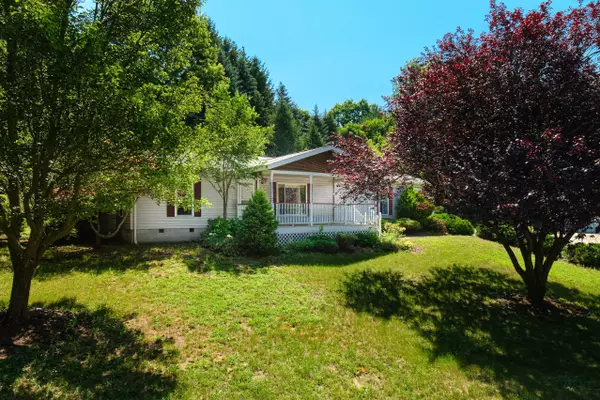$186,000
$180,000
3.3%For more information regarding the value of a property, please contact us for a free consultation.
612 Valley Street Shelby, MI 49455
3 Beds
2 Baths
1,450 SqFt
Key Details
Sold Price $186,000
Property Type Single Family Home
Sub Type Single Family Residence
Listing Status Sold
Purchase Type For Sale
Square Footage 1,450 sqft
Price per Sqft $128
Municipality Shelby Vlg
MLS Listing ID 22030379
Sold Date 08/29/22
Style Ranch
Bedrooms 3
Full Baths 2
Originating Board Michigan Regional Information Center (MichRIC)
Year Built 1997
Annual Tax Amount $1,285
Tax Year 2022
Lot Size 0.380 Acres
Acres 0.38
Lot Dimensions 140 x 126 x 132 x 120
Property Description
Ready for it's new owner, this three bedroom, 2 bathroom home manufactured in 1997 offers 1450 square feet of living space with all appliances included. Ample storage with an attached two stall, insulated garage and an extra storage shed. Enjoy the outdoor space from your covered front porch or the private backyard deck looking over a decorative pond with a waterfall and a landscape gardener's dream! Gather inside the large kitchen with plenty of cabinets and counter space or cozy up by the living room fireplace. Main floor living is what is offered here! Near the hospital and rail trail, situated on a quiet dead end street. Buyer to verify all info.
Location
State MI
County Oceana
Area Masonoceanamanistee - O
Direction GPS
Rooms
Other Rooms High-Speed Internet, Shed(s)
Basement Crawl Space
Interior
Interior Features Ceiling Fans, Garage Door Opener, Eat-in Kitchen
Heating Forced Air, Natural Gas
Cooling Central Air
Fireplaces Number 1
Fireplaces Type Living
Fireplace true
Window Features Skylight(s), Replacement, Garden Window(s)
Appliance Dryer, Washer, Range, Refrigerator
Exterior
Parking Features Attached, Paved
Garage Spaces 2.0
Utilities Available Electricity Connected, Natural Gas Connected, Cable Connected, Public Water, Public Sewer
View Y/N No
Roof Type Composition
Garage Yes
Building
Lot Description Garden, Waterfall
Story 1
Sewer Public Sewer
Water Public
Architectural Style Ranch
New Construction No
Schools
School District Shelby
Others
Tax ID 64-046-470-005-00
Acceptable Financing Cash, FHA, VA Loan, Conventional
Listing Terms Cash, FHA, VA Loan, Conventional
Read Less
Want to know what your home might be worth? Contact us for a FREE valuation!

Our team is ready to help you sell your home for the highest possible price ASAP





