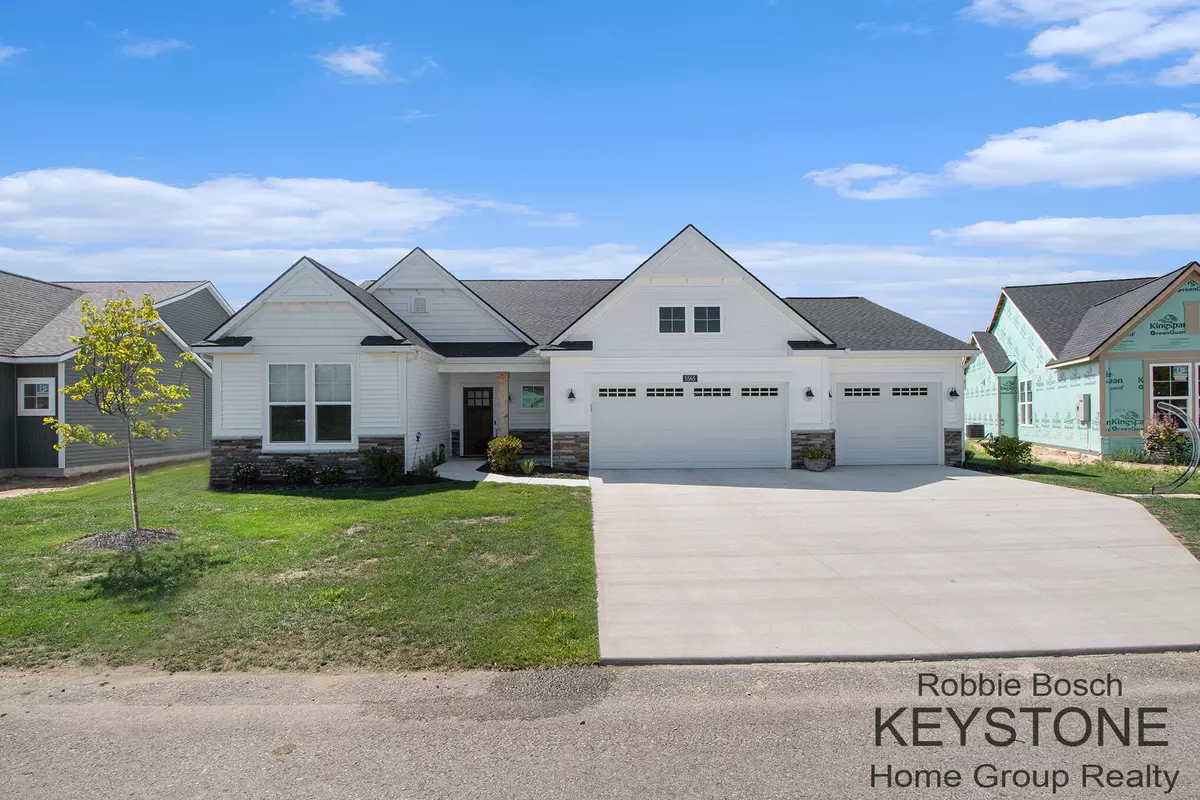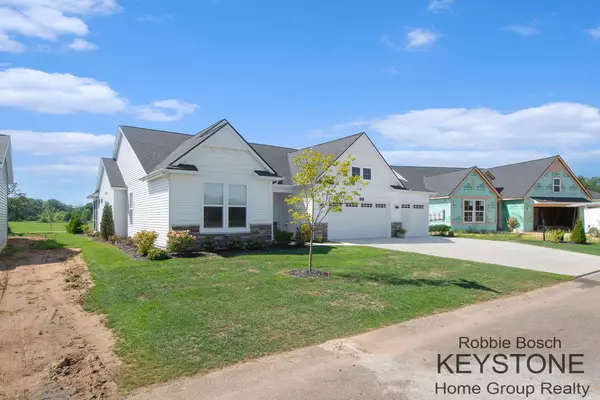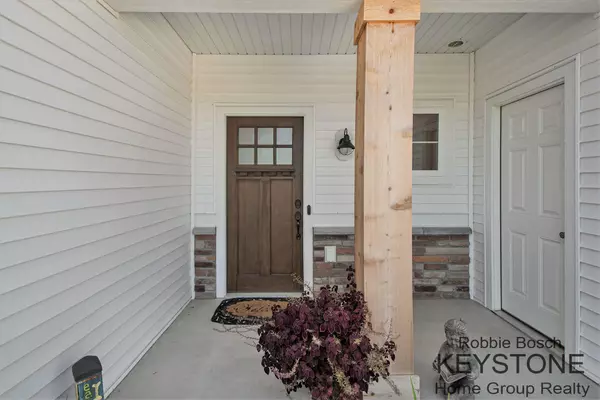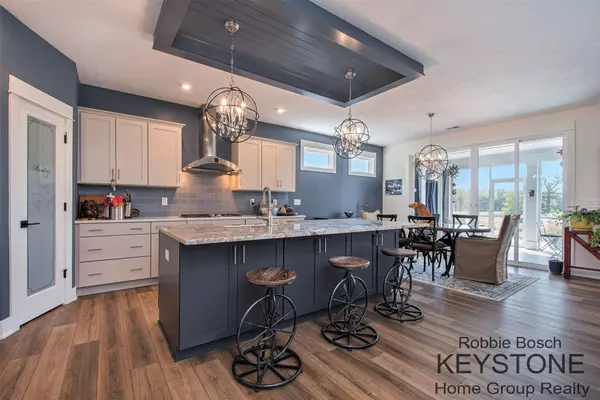$625,000
$659,900
5.3%For more information regarding the value of a property, please contact us for a free consultation.
5565 Isle River NE Drive Belmont, MI 49306
2 Beds
2 Baths
2,240 SqFt
Key Details
Sold Price $625,000
Property Type Condo
Sub Type Condominium
Listing Status Sold
Purchase Type For Sale
Square Footage 2,240 sqft
Price per Sqft $279
Municipality Plainfield Twp
MLS Listing ID 22034536
Sold Date 08/26/22
Style Ranch
Bedrooms 2
Full Baths 2
HOA Fees $270/mo
HOA Y/N true
Originating Board Michigan Regional Information Center (MichRIC)
Year Built 2021
Annual Tax Amount $5,213
Tax Year 2022
Property Description
Tastefully designed stand alone condo conveniently located to shopping, restaurants, trails, golf and skiing! This beautiful condo boasts a gourmet kitchen with unique granite island countertop, hand painted tile backsplash, high end double ovens, custom cabinetry, and large pantry. Condo features an open living space outstanding for entertaining with custom built wine and shelving cabinetry, stunning stone fireplace surrounded by built-in bookcases, sunroom off living room, and a plethora of natural lighting. Spacious primary bedroom with en-suite primary bath, dual sinks, walk-in closet, and private sauna. Fabulous screened porch off dining area with fireplace, private den/office off main hallway, second bedroom, second bath, and laundry complete inside features. Exterior features include a wonderfully convenient fenced in dog area off garage which is mowed by HOA, additional storage in third stall garage, gas lines to patio as well as fire pit area. Owner has also completed additional landscaping adding to the beautiful outdoor surroundings. include a wonderfully convenient fenced in dog area off garage which is mowed by HOA, additional storage in third stall garage, gas lines to patio as well as fire pit area. Owner has also completed additional landscaping adding to the beautiful outdoor surroundings.
Location
State MI
County Kent
Area Grand Rapids - G
Direction West of Northland Drive on West River. Turn South to Riverbend Condos on Isle Grand Dr. to Isle River Dr. Follow straight back to home.
Rooms
Other Rooms Other
Basement Slab
Interior
Interior Features Ceiling Fans, Ceramic Floor, Garage Door Opener, Humidifier, Laminate Floor, Sauna, Kitchen Island, Eat-in Kitchen, Pantry
Heating Forced Air, Natural Gas
Cooling Central Air
Fireplaces Number 2
Fireplaces Type Living
Fireplace true
Window Features Insulated Windows
Appliance Dryer, Washer, Built-In Gas Oven, Disposal, Cook Top, Dishwasher, Microwave, Refrigerator
Exterior
Parking Features Attached, Concrete, Driveway
Garage Spaces 3.0
Utilities Available Electricity Connected, Natural Gas Connected, Public Water, Public Sewer
Amenities Available Pets Allowed, Detached Unit
Waterfront Description No Wake, Pond
View Y/N No
Roof Type Composition
Street Surface Paved
Handicap Access 36 Inch Entrance Door, Covered Entrance, Low Threshold Shower, Accessible Entrance
Garage Yes
Building
Lot Description Adj to Public Land
Story 1
Sewer Public Sewer
Water Public
Architectural Style Ranch
New Construction No
Schools
School District Rockford
Others
HOA Fee Include Water, Trash, Snow Removal, Sewer, Lawn/Yard Care
Tax ID 411022414018
Acceptable Financing Cash, Conventional
Listing Terms Cash, Conventional
Read Less
Want to know what your home might be worth? Contact us for a FREE valuation!

Our team is ready to help you sell your home for the highest possible price ASAP






