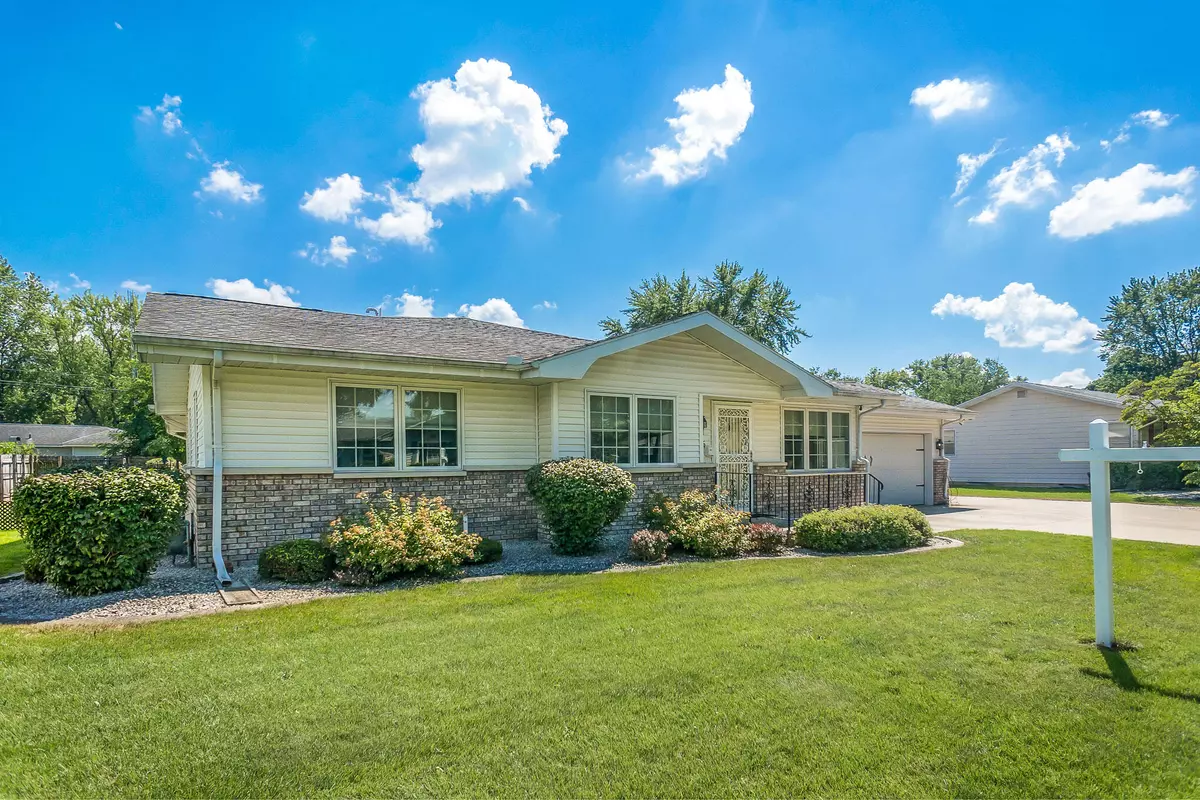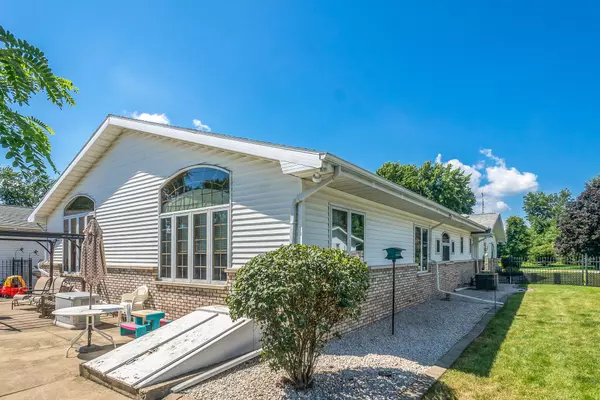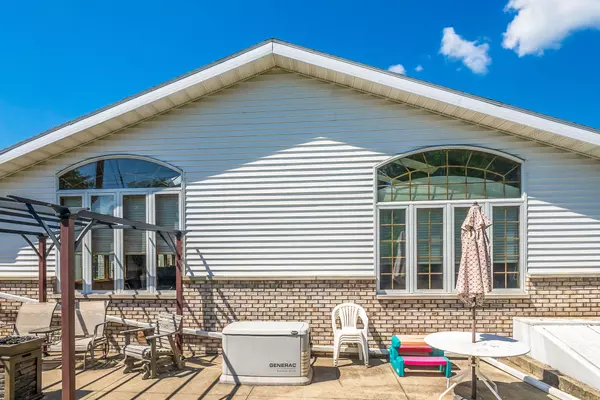$260,000
$274,900
5.4%For more information regarding the value of a property, please contact us for a free consultation.
106 Prairie Avenue White Pigeon, MI 49099
4 Beds
4 Baths
3,900 SqFt
Key Details
Sold Price $260,000
Property Type Single Family Home
Sub Type Single Family Residence
Listing Status Sold
Purchase Type For Sale
Square Footage 3,900 sqft
Price per Sqft $66
Municipality White Pigeon Vllg
MLS Listing ID 22030291
Sold Date 08/26/22
Style Ranch
Bedrooms 4
Full Baths 4
Originating Board Michigan Regional Information Center (MichRIC)
Year Built 1969
Annual Tax Amount $3,958
Tax Year 2022
Lot Size 0.290 Acres
Acres 0.29
Lot Dimensions 100x127
Property Description
Welcome to the home that has everything in White Pigeon! Plenty of space for everyone and everything you may have! 3,500sq/ft above grade! Wood-clad Pella windows throughout the home. Nice oak cabinets in a functional kitchen with all appliances included. Family room up front with spiral staircase to the basement. Large dining and living room area will provide plenty of space for the holiday get togethers! Large primary bedroom with skylights. Finishing the main floor are 3 more bedrooms, 2 more full baths, and laundry room. The basement is huge! Offering a bar and rec room, plenty of storage, and another full bathroom, you also have a separate living area. Outside, you'll find a fenced-in backyard, separate 4 stall, heated garage with full electric and concrete. Schedule a showing today! Whole home generator, whole home vacuum system, radon mitigation system, less than 10 years on the 40 year shingles installed in 2016. Living quarters in the basement on the southern end, access from the bilco doors. Entirely fenced in yard with patio and shrubs, and underground sprinklers. Triple pane Pella windows and dual furnace/cooling system Whole home generator, whole home vacuum system, radon mitigation system, less than 10 years on the 40 year shingles installed in 2016. Living quarters in the basement on the southern end, access from the bilco doors. Entirely fenced in yard with patio and shrubs, and underground sprinklers. Triple pane Pella windows and dual furnace/cooling system
Location
State MI
County St. Joseph
Area St. Joseph County - J
Direction 131 South to US 12 East to Kalamazoo Ave North to Prairie Ave East to home.
Rooms
Basement Full
Interior
Interior Features Ceiling Fans, Central Vacuum, Ceramic Floor, Garage Door Opener, Generator, Security System, Water Softener/Owned, Wet Bar, Kitchen Island, Eat-in Kitchen, Pantry
Heating Forced Air, Natural Gas
Cooling Central Air
Fireplace false
Window Features Storms, Skylight(s), Screens, Insulated Windows, Window Treatments
Appliance Dryer, Washer, Dishwasher, Oven, Range, Refrigerator
Exterior
Parking Features Attached, Paved
Garage Spaces 4.0
Utilities Available Electricity Connected, Telephone Line, Natural Gas Connected, Cable Connected, Public Water, Public Sewer
View Y/N No
Roof Type Composition
Topography {Level=true}
Street Surface Paved
Handicap Access 36 Inch Entrance Door, 36' or + Hallway, 42 in or + Hallway, Accessible Bath Sink, Accessible Mn Flr Bedroom, Accessible Mn Flr Full Bath, Accessible Stairway, Grab Bar Mn Flr Bath, Lever Door Handles, Low Threshold Shower, Accessible Entrance
Garage Yes
Building
Lot Description Sidewalk
Story 1
Sewer Public Sewer
Water Public
Architectural Style Ranch
New Construction No
Schools
School District White Pigeon
Others
Tax ID 04505000700
Acceptable Financing Cash, FHA, VA Loan, Rural Development, MSHDA, Conventional
Listing Terms Cash, FHA, VA Loan, Rural Development, MSHDA, Conventional
Read Less
Want to know what your home might be worth? Contact us for a FREE valuation!

Our team is ready to help you sell your home for the highest possible price ASAP





