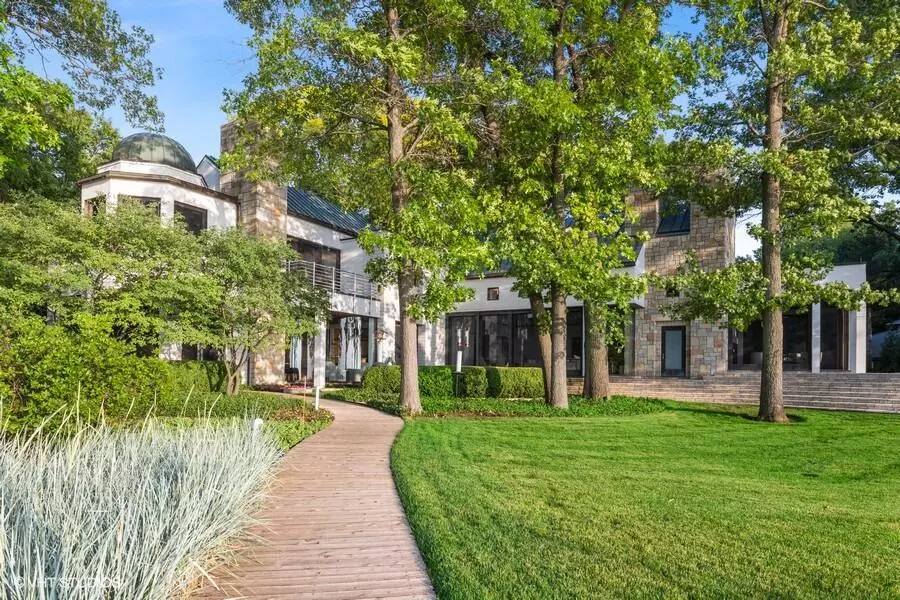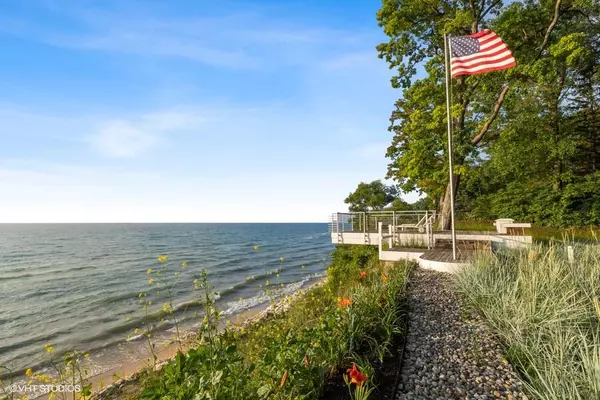$5,000,000
$4,995,000
0.1%For more information regarding the value of a property, please contact us for a free consultation.
16470 Timber Lane New Buffalo, MI 49117
3 Beds
4 Baths
4,068 SqFt
Key Details
Sold Price $5,000,000
Property Type Single Family Home
Sub Type Single Family Residence
Listing Status Sold
Purchase Type For Sale
Square Footage 4,068 sqft
Price per Sqft $1,229
Municipality New Buffalo Twp
Subdivision Timber Lane Estates
MLS Listing ID 22028619
Sold Date 08/10/22
Style Contemporary
Bedrooms 3
Full Baths 3
Half Baths 1
HOA Fees $29/ann
HOA Y/N true
Originating Board Michigan Regional Information Center (MichRIC)
Year Built 2000
Annual Tax Amount $70,404
Tax Year 2021
Lot Size 1.438 Acres
Acres 1.44
Lot Dimensions 200 x 300
Property Description
Stunning, contemporary lakefront, Soyster Taylor Design estate with over 13000 sq ft of space to gather, entertain, and live. Tucked among pristinely landscaped grounds on more than an acre, the exterior uses a contrasting palette of textured wood shingles, smooth white siding, split stone, and copper clad windows and roof. Upon entering the expansive foyer you're greeted with the open living room which boasts a grand stone fireplace, and oversized glass walls that slide out of sight to enhance views of the bluff garden and the lake. Quarter sawn oak floors, hand-finished mahogany cabinetry, and vaulted wood ceilings blur the lines between inside and out, evoking a sense of oneness with the surrounding landscape. Enjoy evenings on the screen enclosed porches with a beautiful fire in one of the fire places, or lounge on the stone terrace and take in the sights and sounds of nature. Beyond the generous porches and stone terraces is the Dune Deck, which cantilevers daringly over the edge of the bluff, giving an enduring emphasis to this inventive melding of nature's seasons, and the intimacy of relaxed living. The two spacious main level bedrooms, with generous en-suite baths, provide a peaceful space for relaxation. Enjoy the upper level primary suite with impeccable walk-in closet, private patio, and a unique office space that overlooks the gardens and Lake Michigan. With more than 2200 sq ft of space, the lower level walkout, with convenient access from outside, is a blank canvas for you to bring your artistic talents to. This Timber Lane Estates enclave is a short distance to Chicago, and close to Harbor Country amenities. Lake Bluff Cottage is a wonderful space to get away from it all.Schedule a private tour, and see yourself living the lake life at Lake Bluff Cottage. Enjoy evenings on the screen enclosed porches with a beautiful fire in one of the fire places, or lounge on the stone terrace and take in the sights and sounds of nature. Beyond the generous porches and stone terraces is the Dune Deck, which cantilevers daringly over the edge of the bluff, giving an enduring emphasis to this inventive melding of nature's seasons, and the intimacy of relaxed living. The two spacious main level bedrooms, with generous en-suite baths, provide a peaceful space for relaxation. Enjoy the upper level primary suite with impeccable walk-in closet, private patio, and a unique office space that overlooks the gardens and Lake Michigan. With more than 2200 sq ft of space, the lower level walkout, with convenient access from outside, is a blank canvas for you to bring your artistic talents to. This Timber Lane Estates enclave is a short distance to Chicago, and close to Harbor Country amenities. Lake Bluff Cottage is a wonderful space to get away from it all.Schedule a private tour, and see yourself living the lake life at Lake Bluff Cottage.
Location
State MI
County Berrien
Area Southwestern Michigan - S
Direction Marquette Drive to Timber Lane
Body of Water Lake Michigan
Rooms
Other Rooms High-Speed Internet, Other
Basement Walk Out, Full
Interior
Interior Features Ceiling Fans, Garage Door Opener, Generator, Security System, Wood Floor, Kitchen Island, Eat-in Kitchen, Pantry
Heating Forced Air, Natural Gas
Cooling Central Air
Fireplaces Number 4
Fireplaces Type Wood Burning, Gas Log, Primary Bedroom, Living, Kitchen
Fireplace true
Window Features Skylight(s), Bay/Bow, Garden Window(s), Window Treatments
Appliance Dryer, Washer, Disposal, Cook Top, Dishwasher, Microwave, Oven, Refrigerator
Exterior
Parking Features Driveway, Paver Block
Garage Spaces 2.0
Community Features Lake
Utilities Available Electricity Connected, Telephone Line, Natural Gas Connected, Cable Connected, Public Water, Public Sewer
Waterfront Description All Sports, Private Frontage
View Y/N No
Roof Type Copper
Topography {Level=true}
Garage Yes
Building
Story 2
Sewer Public Sewer
Water Public, Other
Architectural Style Contemporary
New Construction No
Schools
School District New Buffalo
Others
Tax ID 11-13-7721-0065-01-1
Acceptable Financing Cash, Conventional
Listing Terms Cash, Conventional
Read Less
Want to know what your home might be worth? Contact us for a FREE valuation!

Our team is ready to help you sell your home for the highest possible price ASAP






