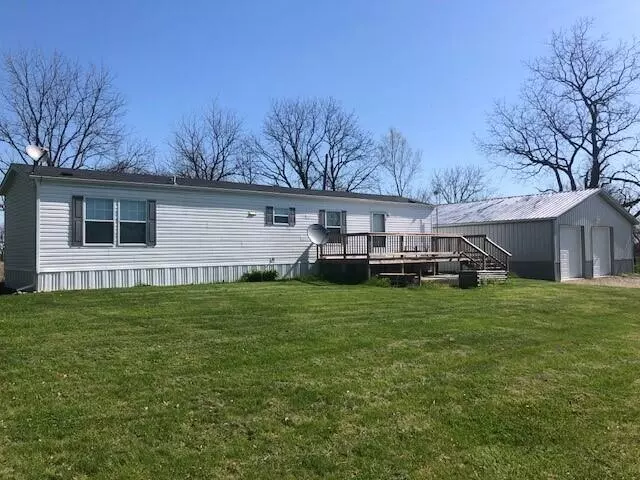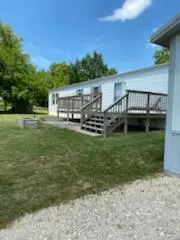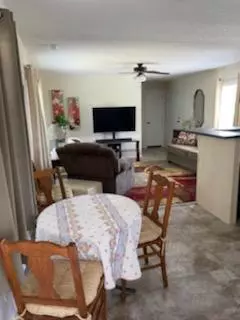$120,000
$143,900
16.6%For more information regarding the value of a property, please contact us for a free consultation.
14900 Grange Road Montgomery, MI 49255
2 Beds
2 Baths
960 SqFt
Key Details
Sold Price $120,000
Property Type Single Family Home
Sub Type Single Family Residence
Listing Status Sold
Purchase Type For Sale
Square Footage 960 sqft
Price per Sqft $125
Municipality Montgomery Vllg
MLS Listing ID 22022985
Sold Date 08/05/22
Style Mobile
Bedrooms 2
Full Baths 2
HOA Y/N true
Originating Board Michigan Regional Information Center (MichRIC)
Year Built 2017
Annual Tax Amount $788
Tax Year 2021
Lot Size 1.600 Acres
Acres 1.6
Lot Dimensions 410x170
Property Description
FULLY FURNISHED & MOVE-IN READY!! Offering rural seclusion with easy access, this newer home sits on a lovely 1.6 acre lot along a main main road just over the IN/ MI state line. Spread out on the 10x24 front deck, or enjoy the wooded view from the 12x24 deck in rear. Lawn care is easy with the included John Deere D-110 riding lawn mower w/detachable lawn sweeper! The 10x12 storage building stays, along with lawn and garden tools. Worried about the elements? The 8x10 Storm shelter/cellar (with water pump and softener) & 100 Watt Generac generator /control box are also included with the sale. MUST SEE: The 32x36 pole barn with 2 insulated, air-conditioned rooms includes a built-in safe!!
Location
State MI
County Hillsdale
Area Hillsdale County - X
Direction (From IN: SR 120E to) M-49 to Territorial Rd. West 2 miles to Grange Rd. turn right first place on left .
Rooms
Other Rooms High-Speed Internet
Basement Other, Slab
Interior
Interior Features Ceiling Fans, Garage Door Opener, Generator, Water Softener/Owned
Heating Baseboard, Electric
Cooling Central Air
Fireplace false
Window Features Storms, Screens
Appliance Dryer, Washer, Built-In Electric Oven, Range, Refrigerator
Exterior
Parking Features Driveway, Gravel
Garage Spaces 2.0
Utilities Available Electricity Connected, Telephone Line, Natural Gas Connected, Cable Connected, Broadband
Waterfront Description Stream
View Y/N No
Roof Type Shingle
Topography {Level=true}
Garage Yes
Building
Story 1
Sewer Septic System
Water Well
Architectural Style Mobile
New Construction No
Schools
School District Camden-Frontier
Others
HOA Fee Include Heat, Cable/Satellite
Tax ID 14-005-400-005-05-9-4
Acceptable Financing Cash, Conventional
Listing Terms Cash, Conventional
Read Less
Want to know what your home might be worth? Contact us for a FREE valuation!

Our team is ready to help you sell your home for the highest possible price ASAP





