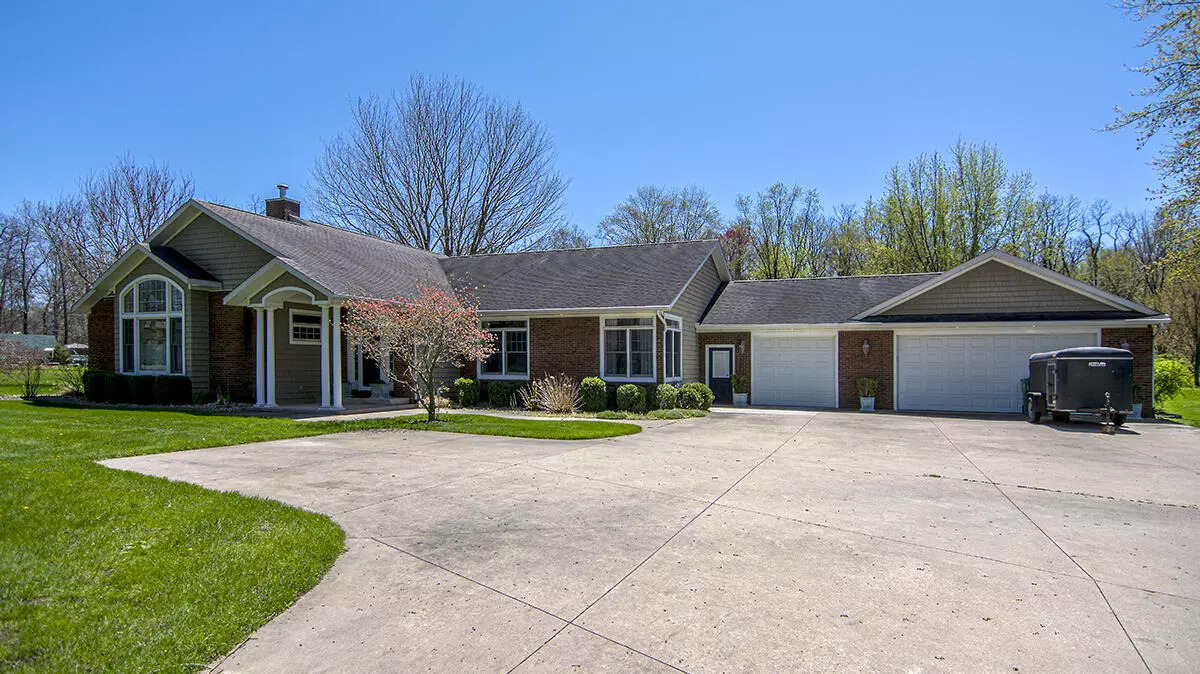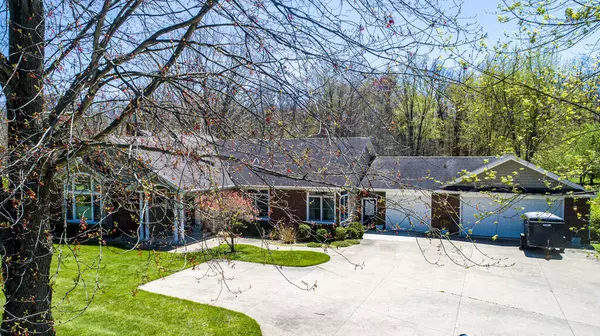$435,000
$439,000
0.9%For more information regarding the value of a property, please contact us for a free consultation.
10761 Riverside Drive White Pigeon, MI 49099
4 Beds
4 Baths
3,932 SqFt
Key Details
Sold Price $435,000
Property Type Single Family Home
Sub Type Single Family Residence
Listing Status Sold
Purchase Type For Sale
Square Footage 3,932 sqft
Price per Sqft $110
Municipality Mottville Twp
MLS Listing ID 22015989
Sold Date 08/05/22
Style Tri-Level
Bedrooms 4
Full Baths 3
Half Baths 1
Originating Board Michigan Regional Information Center (MichRIC)
Year Built 1955
Annual Tax Amount $2,874
Tax Year 2020
Lot Size 7.500 Acres
Acres 7.5
Lot Dimensions 158x1069x142x1000
Property Description
4 BR,3.5 BA's on 7.5 acres, totally rebuilt with stellar quality in 2004. Great Room features cathedral ceilings, light cherry oak hardwood flooring, custom built cherry cabinets with book shelves, gas fireplace, and windows that light up the room. Custom tile, including limestone, polished porcelain and marble. Garbers custom window treatments including plantation shutters throughout. Dream kitchen with breakfast nook, island, newer Bosch stainless appliances, custom built JL Miller cabinetry, corian counters, built in desk that could easily be converted into a wine bar and high quality custom sound system. Master Suite with spacious walk in closet, sitting area and bath with jetted tub. 3+ garage, walking and ATV trails, and deck with awesome views and wildlife
Location
State MI
County St. Joseph
Area St. Joseph County - J
Direction US 12 to Riverside Dr
Rooms
Basement Crawl Space, Slab
Interior
Interior Features Ceiling Fans, Central Vacuum, Ceramic Floor, Garage Door Opener, Humidifier, Laminate Floor, LP Tank Owned, Water Softener/Owned, Wet Bar, Whirlpool Tub, Wood Floor, Kitchen Island, Eat-in Kitchen, Pantry
Heating Propane, Forced Air
Cooling Central Air
Fireplaces Number 1
Fireplaces Type Gas Log, Living
Fireplace true
Window Features Garden Window(s), Window Treatments
Appliance Dryer, Washer, Dishwasher, Microwave, Range, Refrigerator
Exterior
Parking Features Attached, Concrete, Driveway
Garage Spaces 3.0
View Y/N No
Garage Yes
Building
Story 2
Sewer Septic System
Water Well
Architectural Style Tri-Level
New Construction No
Schools
School District White Pigeon
Others
Tax ID 75 011 006 016 01
Acceptable Financing Cash, Conventional
Listing Terms Cash, Conventional
Read Less
Want to know what your home might be worth? Contact us for a FREE valuation!

Our team is ready to help you sell your home for the highest possible price ASAP





