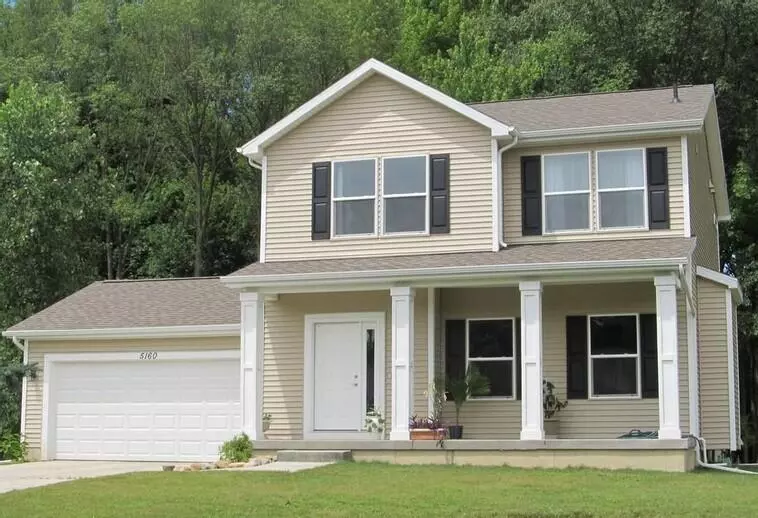$313,000
$316,900
1.2%For more information regarding the value of a property, please contact us for a free consultation.
5094 Ruby Road Jackson, MI 49201
3 Beds
3 Baths
1,626 SqFt
Key Details
Sold Price $313,000
Property Type Single Family Home
Sub Type Single Family Residence
Listing Status Sold
Purchase Type For Sale
Square Footage 1,626 sqft
Price per Sqft $192
Municipality Blackman Twp
Subdivision Stonegate Farms
MLS Listing ID 22006763
Sold Date 07/28/22
Style Traditional
Bedrooms 3
Full Baths 2
Half Baths 1
Originating Board Michigan Regional Information Center (MichRIC)
Year Built 2022
Annual Tax Amount $95
Tax Year 2022
Lot Size 0.400 Acres
Acres 0.4
Lot Dimensions 100x150
Property Description
Tired of missing out on the home of your dreams? Tired of competing in multiple offers? Contact us today to learn how easy the process of custom building your own home can be! We also have many other builder spec homes already under construction and available! Welcome to CVE's ''Gregory'' floorplan in the highly sought after Northwest School District Stonegate Farms! Featuring 3 bedrooms, 2.5 baths and 1,626 finished square feet. As a recognized top builder in excellence and energy efficiency, CVE Homes is proud of their commitment to environmental sustainability! NO construction loan required! NO/Low down payment loan programs are available! Photos are of a previously constructed home and may depict upgrades.
Location
State MI
County Jackson
Area Jackson County - Jx
Direction Lansing Ave/N Stone Rd/Ruby Rd
Rooms
Basement Full
Interior
Heating Forced Air
Cooling Central Air
Fireplace false
Window Features Screens,Low Emissivity Windows,Insulated Windows
Exterior
Parking Features Detached
Garage Spaces 2.0
View Y/N No
Street Surface Paved
Handicap Access 36 Inch Entrance Door
Garage Yes
Building
Story 2
Sewer Public Sewer
Water Public
Architectural Style Traditional
Structure Type Vinyl Siding
New Construction Yes
Schools
School District Northwest
Others
Tax ID 000-08-10-481-050-00
Acceptable Financing Cash, FHA, VA Loan, Conventional
Listing Terms Cash, FHA, VA Loan, Conventional
Read Less
Want to know what your home might be worth? Contact us for a FREE valuation!

Our team is ready to help you sell your home for the highest possible price ASAP






