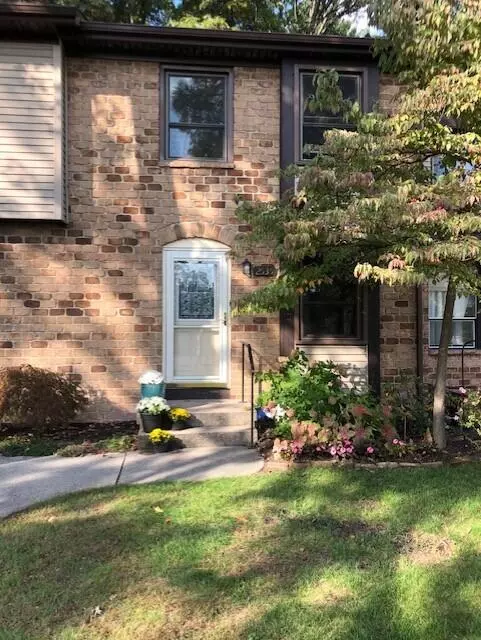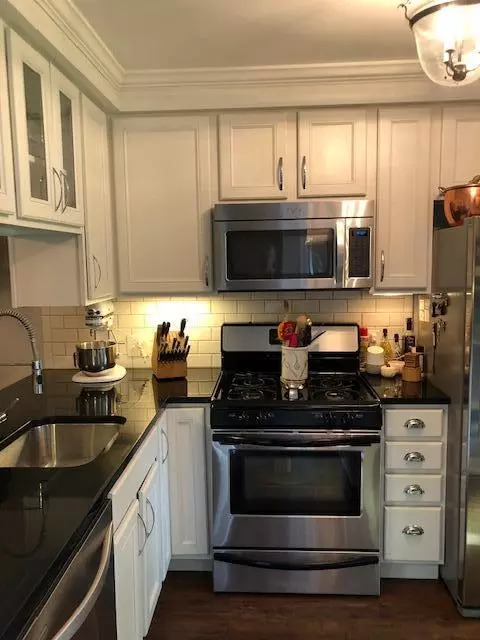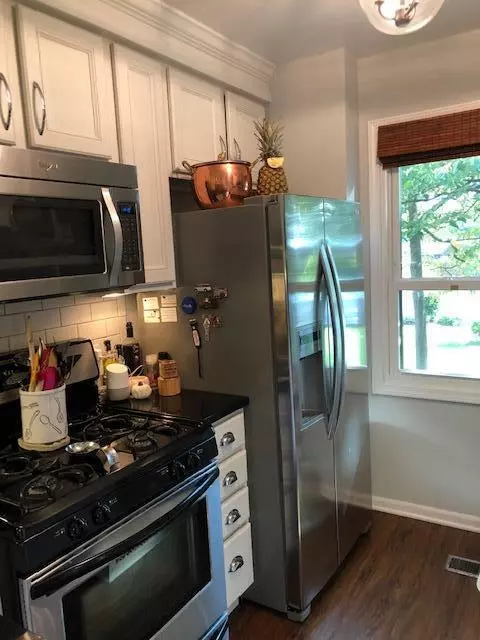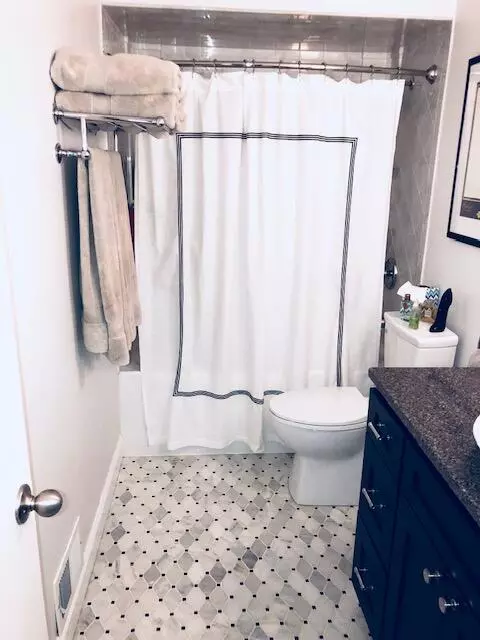$230,000
$219,000
5.0%For more information regarding the value of a property, please contact us for a free consultation.
2535 Chatham Woods SE Drive #30 Grand Rapids, MI 49546
2 Beds
2 Baths
1,220 SqFt
Key Details
Sold Price $230,000
Property Type Condo
Sub Type Condominium
Listing Status Sold
Purchase Type For Sale
Square Footage 1,220 sqft
Price per Sqft $188
Municipality Cascade Twp
Subdivision Chatham Woods
MLS Listing ID 22027565
Sold Date 07/18/22
Style Other
Bedrooms 2
Full Baths 1
Half Baths 1
HOA Fees $350/mo
HOA Y/N true
Originating Board Michigan Regional Information Center (MichRIC)
Year Built 1972
Annual Tax Amount $1,500
Tax Year 2021
Property Description
Beautifully updated condo in Forest Hills Central school district. Association has a pool and clubhouse. A rare find in Forest Hills. Kitchen has absolute black granite with stainless steel appliances. Laminate flooring throughout. The main bathroom has gorgeous marble tile with a deep soaker tub and quartz top on the vanity. The basement has the laundry with the possibility of a 3rd bedroom if needed. All offers due on Thursday, 07/07/22 at 5pm.
Location
State MI
County Kent
Area Grand Rapids - G
Direction Corner of 28th St. & Kraft head north about 1/8 th of a mile . Turn right and go left at first stop sign. Building #3 on the left at top of hill. Buyer to verify square footage.
Rooms
Other Rooms High-Speed Internet
Basement Daylight, Other, Full
Interior
Interior Features Laminate Floor, Kitchen Island, Pantry
Heating Forced Air, Natural Gas
Cooling Central Air
Fireplaces Number 1
Fireplaces Type Family
Fireplace true
Window Features Replacement, Insulated Windows, Window Treatments
Appliance Dryer, Washer, Dishwasher, Microwave, Range, Refrigerator
Exterior
Parking Features Asphalt, Driveway
Pool Outdoor/Inground
Utilities Available Electricity Connected, Telephone Line, Natural Gas Connected, Cable Connected, Public Water, Public Sewer, Broadband
Amenities Available Pets Allowed, Club House, Cable TV, Interior Unit, Pool
View Y/N No
Roof Type Asphalt
Street Surface Paved
Garage No
Building
Lot Description Garden
Story 2
Sewer Public Sewer
Water Public
Architectural Style Other
New Construction No
Schools
School District Forest Hills
Others
HOA Fee Include Water, Trash, Snow Removal, Lawn/Yard Care
Tax ID 41-19-08-324-030
Acceptable Financing Cash, Conventional
Listing Terms Cash, Conventional
Read Less
Want to know what your home might be worth? Contact us for a FREE valuation!

Our team is ready to help you sell your home for the highest possible price ASAP






