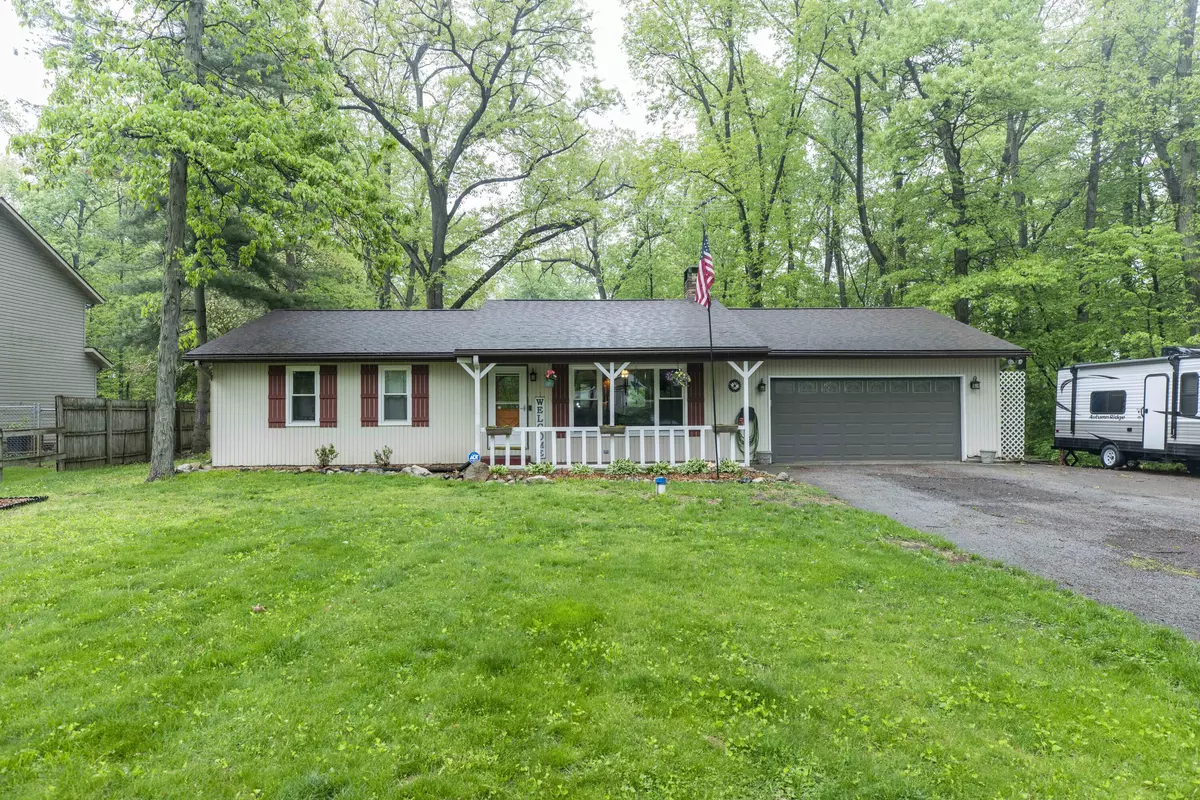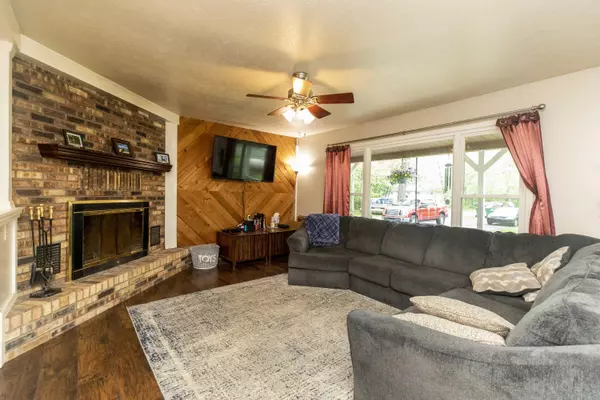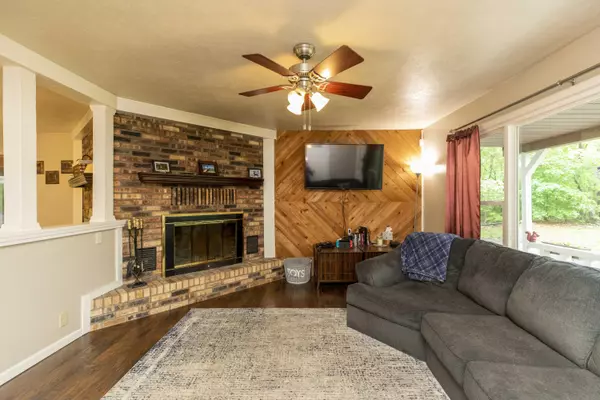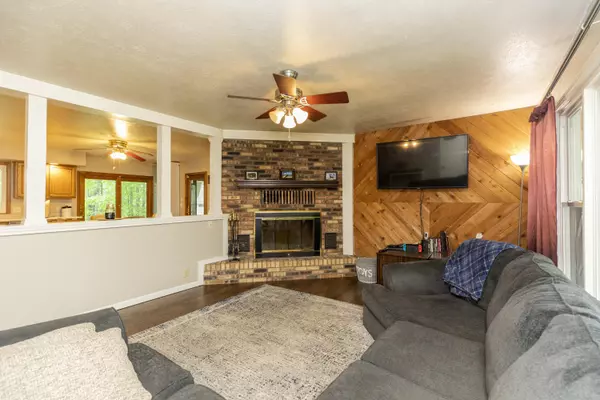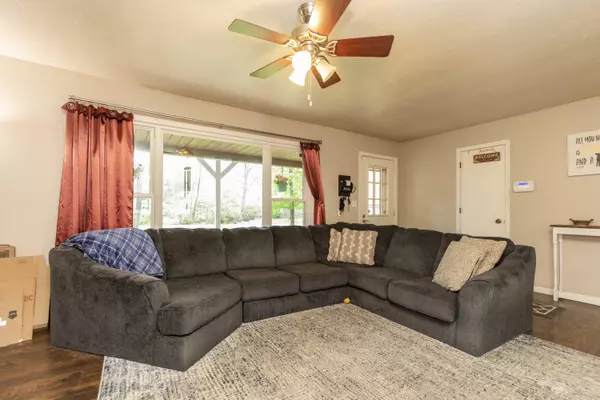$300,000
$295,000
1.7%For more information regarding the value of a property, please contact us for a free consultation.
70081 Arbola Street White Pigeon, MI 49099
3 Beds
3 Baths
1,200 SqFt
Key Details
Sold Price $300,000
Property Type Single Family Home
Sub Type Single Family Residence
Listing Status Sold
Purchase Type For Sale
Square Footage 1,200 sqft
Price per Sqft $250
Municipality Porter Twp
MLS Listing ID 22019148
Sold Date 07/01/22
Style Ranch
Bedrooms 3
Full Baths 3
Originating Board Michigan Regional Information Center (MichRIC)
Year Built 1980
Annual Tax Amount $2,155
Tax Year 2022
Lot Size 6.076 Acres
Acres 6.08
Lot Dimensions irreg
Property Description
Sitting on 6 acres of recreational land with deeded access to Long Lake this home is not one to pass up! A perfect setting for any avid sportsman or anyone wanting peace & serenity of the woods yet the fun & excitement an all sports lake has to offer! Feel the warm welcome as you enter in the living area with its open floor plan that flows into the kitchen, get extra warmth since both rooms have wood burning fireplaces. A large eat-in kitchen with SS appliance package & new pantry for extra storage. Off the kitchen you can step out onto your deck for a cozy summer night or stay away from the pesky bugs in your spacious screened porch. The Master Suite with his & her closets plus full bath; plus, the ML has 2 more bedrooms & full bath. LL has bonus room could be 4th bedroom plus a full bath
Location
State MI
County Cass
Area St. Joseph County - J
Direction Bellows Rd turn west on Idlewild St. Keep to right at Lake Trail. Keep right onto Arbola St.
Body of Water Long Lake
Rooms
Other Rooms Shed(s)
Basement Full
Interior
Interior Features Ceiling Fans, Garage Door Opener, LP Tank Owned, Water Softener/Owned, Eat-in Kitchen, Pantry
Heating Forced Air
Cooling Central Air
Fireplaces Number 2
Fireplaces Type Kitchen, Living, Wood Burning
Fireplace true
Window Features Insulated Windows
Appliance Dishwasher, Microwave, Range, Refrigerator
Exterior
Exterior Feature Scrn Porch, Porch(es), Deck(s)
Parking Features Attached
Garage Spaces 2.0
Utilities Available Public Sewer, Electricity Available
Waterfront Description Lake,Pond
View Y/N No
Street Surface Paved
Garage Yes
Building
Lot Description Wooded
Story 1
Sewer Public Sewer
Water Well
Architectural Style Ranch
Structure Type Wood Siding
New Construction No
Schools
School District Constantine
Others
Tax ID 14-120-430-014-00
Acceptable Financing Cash, Conventional
Listing Terms Cash, Conventional
Read Less
Want to know what your home might be worth? Contact us for a FREE valuation!

Our team is ready to help you sell your home for the highest possible price ASAP

