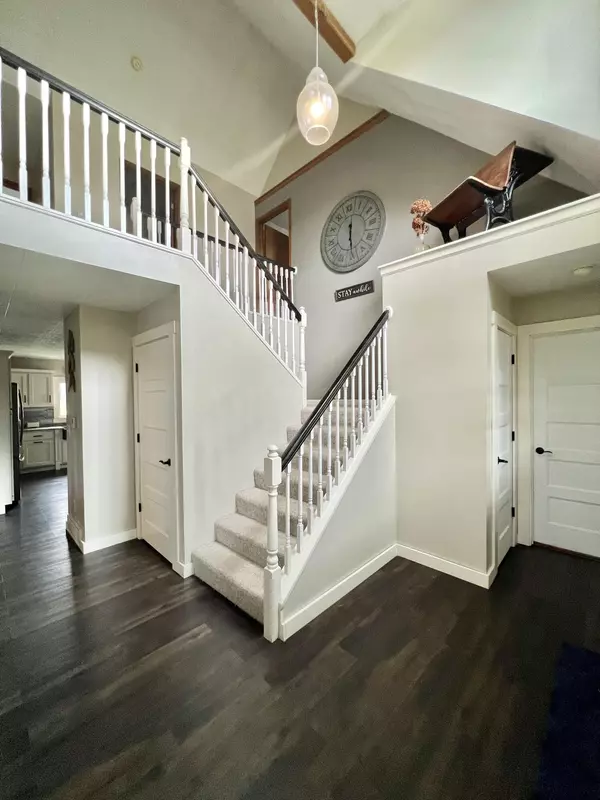$337,500
$345,000
2.2%For more information regarding the value of a property, please contact us for a free consultation.
69941 Watt Road Burr Oak, MI 49030
5 Beds
3 Baths
2,364 SqFt
Key Details
Sold Price $337,500
Property Type Single Family Home
Sub Type Single Family Residence
Listing Status Sold
Purchase Type For Sale
Square Footage 2,364 sqft
Price per Sqft $142
Municipality Fawn River Twp
MLS Listing ID 22012656
Sold Date 07/15/22
Style Cape Cod
Bedrooms 5
Full Baths 2
Half Baths 1
Originating Board Michigan Regional Information Center (MichRIC)
Year Built 2000
Annual Tax Amount $2,203
Tax Year 2021
Lot Size 1.840 Acres
Acres 1.84
Lot Dimensions 200x400
Property Description
Beautiful country home on almost 2 (partially wooded) acres. Plenty of room in this 5 bedroom, 3 bathroom home with a 2 car garage. You will fall in love with the spacious kitchen featuring new custom cabinets, granite counter tops, a walk-in pantry & stainless steel appliances. Enjoy the master suite complete with a walk in closet, and a jacuzzi bath tub with shower. Do not forget the partially finished basement with a 5th bedroom and family room area. Home has Anderson high performance windows, high efficiency Lennox furnace/AC, & water heater. Call today for a personal showing!
Location
State MI
County St. Joseph
Area St. Joseph County - J
Direction US-12- south on Halfway rd, East on Fawn River, south on Watt to home
Rooms
Basement Full
Interior
Interior Features Kitchen Island
Heating Propane, Forced Air
Cooling Central Air
Fireplace false
Window Features Replacement
Appliance Dryer, Washer, Dishwasher, Microwave, Oven, Refrigerator
Exterior
Parking Features Attached
Garage Spaces 2.0
View Y/N No
Roof Type Composition
Street Surface Paved
Garage Yes
Building
Story 2
Sewer Septic System
Water Well
Architectural Style Cape Cod
New Construction No
Schools
School District Sturgis
Others
Tax ID 00501200610
Acceptable Financing FHA, VA Loan, Rural Development, Conventional
Listing Terms FHA, VA Loan, Rural Development, Conventional
Read Less
Want to know what your home might be worth? Contact us for a FREE valuation!

Our team is ready to help you sell your home for the highest possible price ASAP





