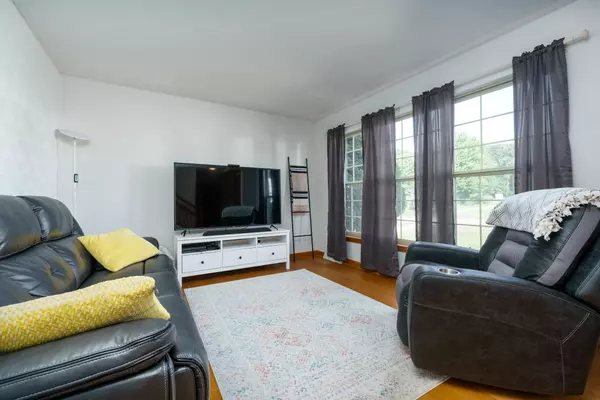$281,000
$277,000
1.4%For more information regarding the value of a property, please contact us for a free consultation.
118 Kensington Circle Battle Creek, MI 49015
4 Beds
3 Baths
2,286 SqFt
Key Details
Sold Price $281,000
Property Type Single Family Home
Sub Type Single Family Residence
Listing Status Sold
Purchase Type For Sale
Square Footage 2,286 sqft
Price per Sqft $122
Municipality Battle Creek City
Subdivision Huntington Hills
MLS Listing ID 21105459
Sold Date 10/21/21
Style Traditional
Bedrooms 4
Full Baths 2
Half Baths 1
HOA Fees $15/ann
HOA Y/N true
Originating Board Michigan Regional Information Center (MichRIC)
Year Built 2002
Annual Tax Amount $3,590
Tax Year 2021
Lot Size 0.254 Acres
Acres 0.25
Lot Dimensions 80x142
Property Description
Work relocation is forcing this family to leave their completely updated, 4-bedroom, 2.5 bath home in the lovely Huntington Hills! Open concept with granite countertops and stainless steel appliances in the kitchen. Hardwood floor in dining area and living room. 4 bedrooms upstairs and second floor laundry! Fixtures have been updated, new floor in half bath and roof is 1 year old. In the basement you'll find a family room with full egress window and a bonus room. On the back is a large deck with a pergola overlooking a beautiful open backyard. This Lakeview home is very well maintained and move in ready!
Location
State MI
County Calhoun
Area Battle Creek - B
Direction From Stone Jug Road, turn onto Huntington, Left onto Kensington, home is on the right.
Rooms
Other Rooms High-Speed Internet
Basement Full
Interior
Interior Features Ceiling Fans, Garage Door Opener, Humidifier, Water Softener/Owned, Wood Floor, Kitchen Island
Heating Forced Air, Natural Gas
Cooling Central Air
Fireplace false
Window Features Replacement, Window Treatments
Appliance Dryer, Washer, Dishwasher, Microwave, Range, Refrigerator
Exterior
Parking Features Attached, Concrete, Driveway
Garage Spaces 2.0
Utilities Available Electricity Connected, Natural Gas Connected, Cable Connected, Public Water, Public Sewer, Broadband
Amenities Available Playground, Tennis Court(s)
View Y/N No
Roof Type Composition
Topography {Level=true}
Street Surface Paved
Garage Yes
Building
Story 2
Sewer Public Sewer
Water Public
Architectural Style Traditional
New Construction No
Schools
School District Lakeview-Calhoun Co
Others
Tax ID 13524210010170
Acceptable Financing Cash, FHA, VA Loan, MSHDA, Conventional
Listing Terms Cash, FHA, VA Loan, MSHDA, Conventional
Read Less
Want to know what your home might be worth? Contact us for a FREE valuation!

Our team is ready to help you sell your home for the highest possible price ASAP






