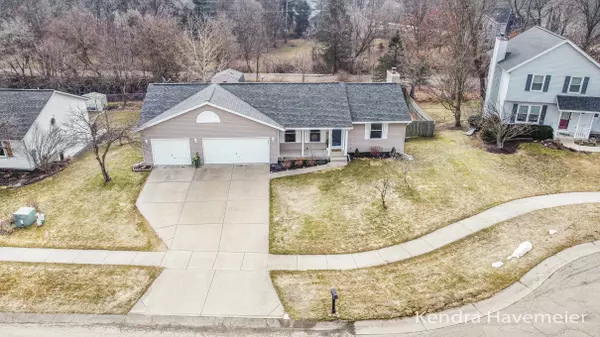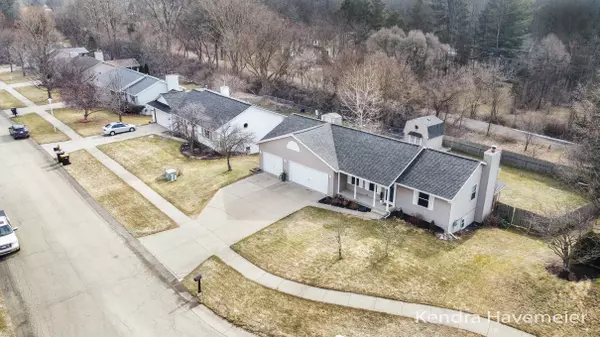$440,000
$389,900
12.8%For more information regarding the value of a property, please contact us for a free consultation.
5904 Alcove NE Drive Belmont, MI 49306
4 Beds
3 Baths
2,404 SqFt
Key Details
Sold Price $440,000
Property Type Single Family Home
Sub Type Single Family Residence
Listing Status Sold
Purchase Type For Sale
Square Footage 2,404 sqft
Price per Sqft $183
Municipality Plainfield Twp
MLS Listing ID 22008388
Sold Date 04/21/22
Style Ranch
Bedrooms 4
Full Baths 2
Half Baths 1
Originating Board Michigan Regional Information Center (MichRIC)
Year Built 1992
Annual Tax Amount $3,382
Tax Year 2021
Lot Size 0.295 Acres
Acres 0.3
Lot Dimensions 0X0
Property Description
Beautifully renovated ranch in Rockford school district with an oversized 3 stall garage. Situated on the end of a cul-de-sac and directly on The White Pine Trail. Imagine being able to easily hop on the trail and get a workout in, or be able to walk to the many restaurants off the trail. Enjoy the fantastic 3 seasons room, composite decking, fenced in backyard and shed. Not only is this location highly sought after, the home has also been updated from top to bottom with counter tops that have recently been resurfaced and sealed,tile backsplash,updated bathrooms,stainless steel appliances,a new front door and post,and updated underground sprinkling.Many big ticket items are also updated including a new furnace and a/c and a newer roof,(2016).Do not miss this home!Offer deadline 3-21 at 5pm
Location
State MI
County Kent
Area Grand Rapids - G
Direction West River to Rogue River Rd to Alcove Drive to Home.
Rooms
Other Rooms Shed(s)
Basement Walk Out
Interior
Interior Features Eat-in Kitchen, Pantry
Heating Forced Air, Natural Gas
Cooling Central Air
Fireplaces Number 1
Fireplaces Type Family
Fireplace true
Window Features Garden Window(s)
Appliance Dryer, Washer, Disposal, Dishwasher, Microwave, Oven, Range, Refrigerator
Exterior
Parking Features Attached, Paved
Garage Spaces 3.0
Utilities Available Natural Gas Connected
View Y/N No
Roof Type Composition
Street Surface Paved
Garage Yes
Building
Lot Description Cul-De-Sac, Sidewalk, Garden
Story 1
Sewer Public Sewer
Water Public
Architectural Style Ranch
New Construction No
Schools
School District Rockford
Others
Tax ID 411021126036
Acceptable Financing Cash, FHA, VA Loan, MSHDA, Conventional
Listing Terms Cash, FHA, VA Loan, MSHDA, Conventional
Read Less
Want to know what your home might be worth? Contact us for a FREE valuation!

Our team is ready to help you sell your home for the highest possible price ASAP






