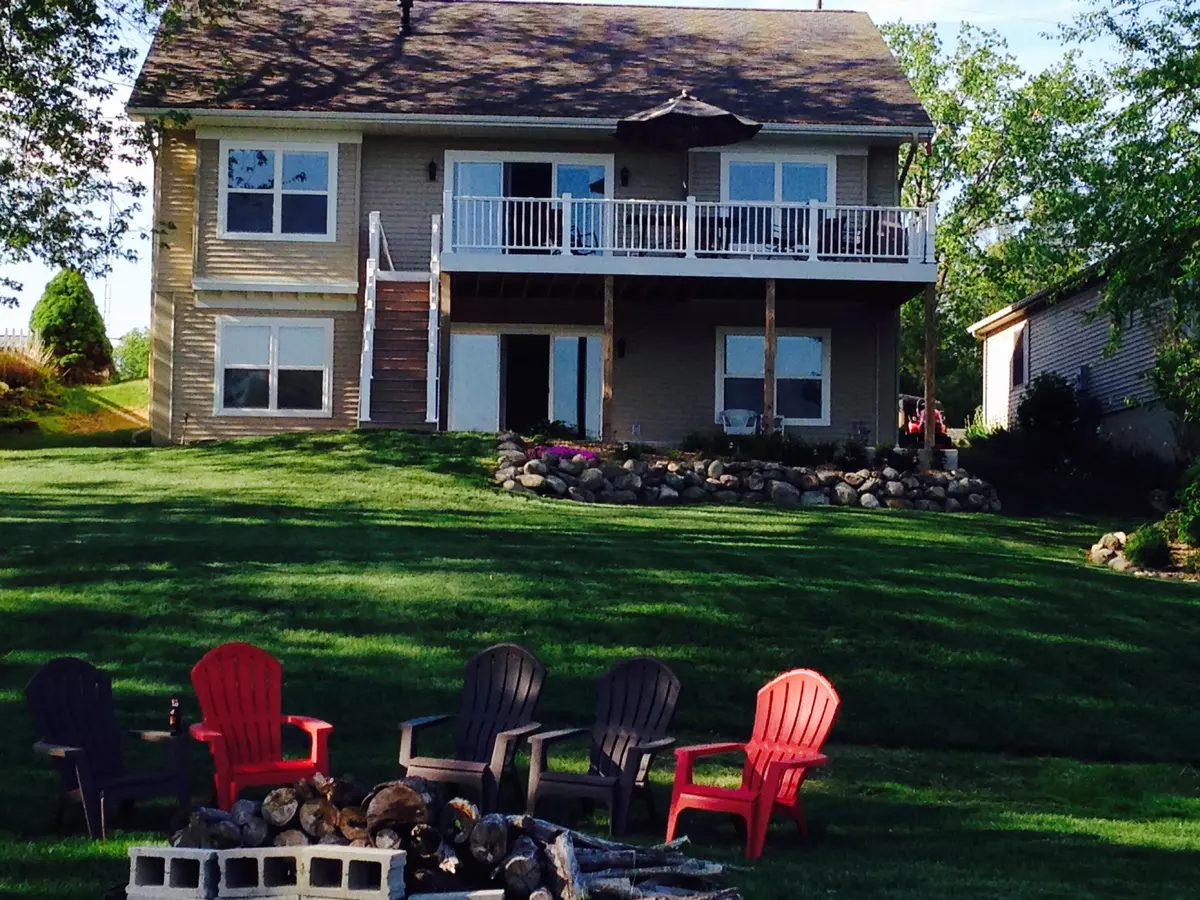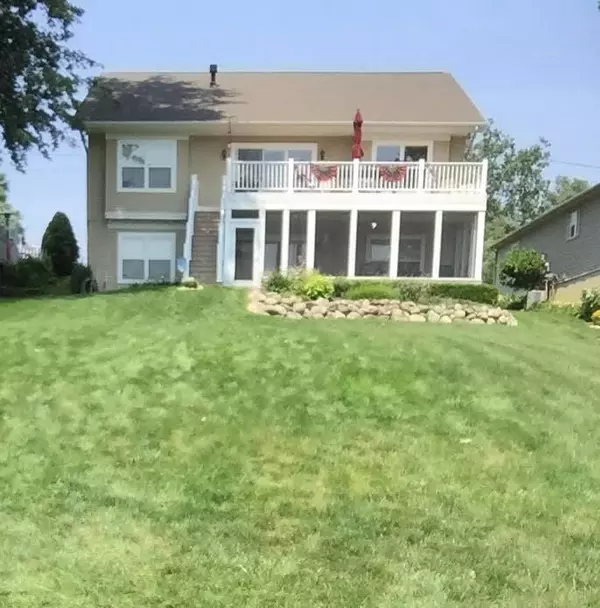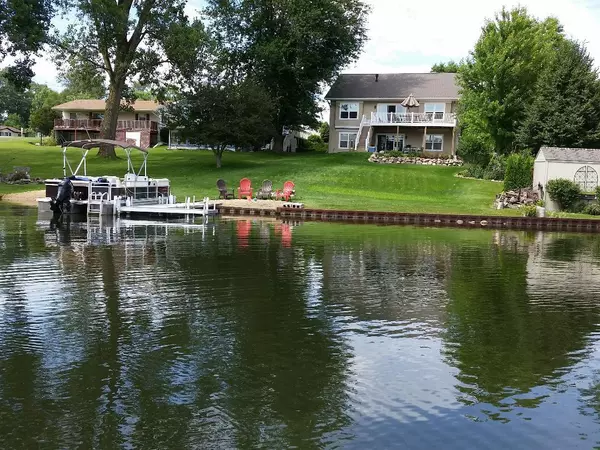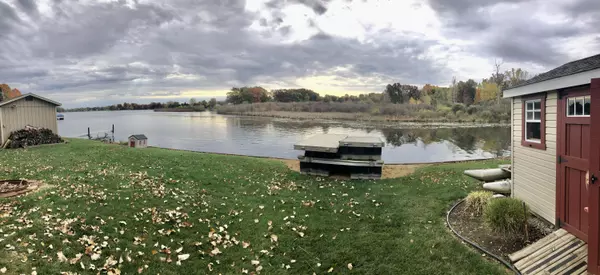$590,000
$590,000
For more information regarding the value of a property, please contact us for a free consultation.
10797 Westdale Drive Jerome, MI 49249
4 Beds
3 Baths
3,073 SqFt
Key Details
Sold Price $590,000
Property Type Single Family Home
Sub Type Single Family Residence
Listing Status Sold
Purchase Type For Sale
Square Footage 3,073 sqft
Price per Sqft $191
Municipality Somerset Twp
MLS Listing ID 22003764
Sold Date 03/21/22
Style Ranch
Bedrooms 4
Full Baths 3
HOA Fees $12/ann
HOA Y/N true
Originating Board Michigan Regional Information Center (MichRIC)
Year Built 2012
Annual Tax Amount $2,962
Tax Year 2021
Lot Size 10,237 Sqft
Acres 0.24
Lot Dimensions 169 x 60
Property Description
PREMIERE, LIKE NEW LAKE LEANN LAKEFRONT. NEWER CONSTRUCTION, MIKE MCKAY (MR BUILDER) CUSTOM HOME. Sweet Spot location just off main South lake offers privacy, wildlife and lakefront fun. 4 Bedrooms, 3 full baths, custom details throughout. Expansive entry that invites and bursts through to the waterfront views everyone wants to see! Jump into this open kitchen/great room floor plan with fireplace for easy entertaining. First floor ensuite, his and hers sinks and walk in closet. Entertainer's delight of a kitchen with Large wrap around peninsula island and seating for many. This all spills out to a large deep deck. Finished walkout lower level with screened in porch, exercise room or craft/hobby room. Fishing, boating, swimming, wildlife and amazing views including custom lakefront shed This home has it all! Attached, a deep 2 car garage. Lots of storage. Mint built condition and maintained and updated.
Location
State MI
County Hillsdale
Area Hillsdale County - X
Direction Baker Rd, Between Vicary Rd & US 12
Body of Water Lake Leann
Rooms
Other Rooms Shed(s)
Basement Full
Interior
Interior Features Ceiling Fans, Ceramic Floor, Garage Door Opener, Water Softener/Owned
Heating Forced Air, Natural Gas
Cooling Central Air
Fireplaces Number 1
Fireplaces Type Gas Log, Living
Fireplace true
Appliance Dryer, Washer, Dishwasher, Microwave, Range, Refrigerator
Exterior
Parking Features Attached, Paved
Garage Spaces 2.0
Community Features Lake
Amenities Available Beach Area, Playground, Boat Launch
Waterfront Description All Sports, Private Frontage
View Y/N No
Street Surface Paved
Garage Yes
Building
Story 1
Sewer Septic System
Water Well
Architectural Style Ranch
New Construction No
Schools
School District Hanover-Horton
Others
Tax ID 04-190-001-042
Acceptable Financing Cash, FHA, VA Loan, Conventional
Listing Terms Cash, FHA, VA Loan, Conventional
Read Less
Want to know what your home might be worth? Contact us for a FREE valuation!

Our team is ready to help you sell your home for the highest possible price ASAP





