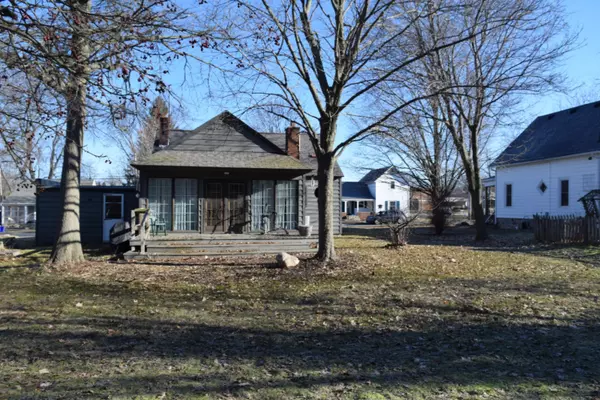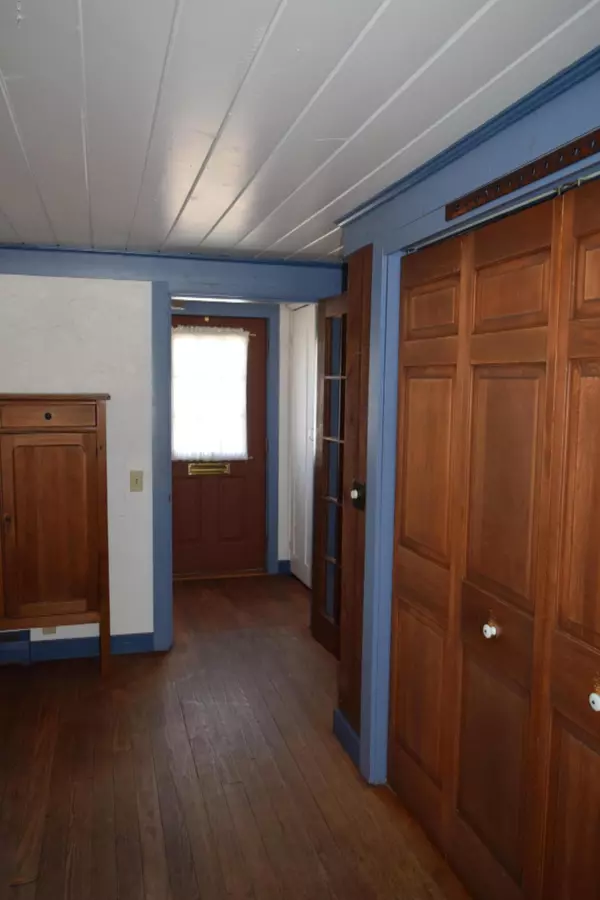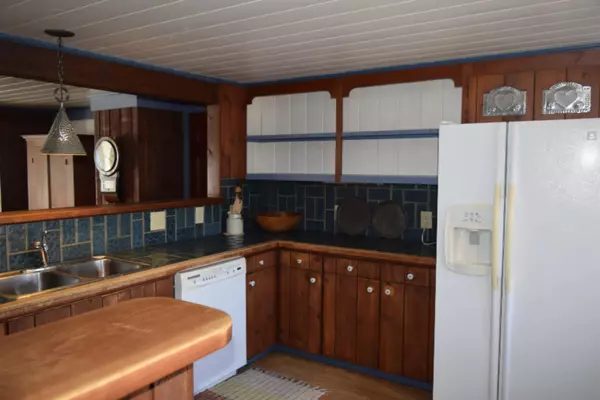$110,000
$115,000
4.3%For more information regarding the value of a property, please contact us for a free consultation.
122 E Oak Street Fremont, MI 49412
2 Beds
2 Baths
1,145 SqFt
Key Details
Sold Price $110,000
Property Type Single Family Home
Sub Type Single Family Residence
Listing Status Sold
Purchase Type For Sale
Square Footage 1,145 sqft
Price per Sqft $96
Municipality Fremont
MLS Listing ID 19011543
Sold Date 08/21/19
Style Cape Cod
Bedrooms 2
Full Baths 2
Originating Board Michigan Regional Information Center (MichRIC)
Year Built 1941
Annual Tax Amount $1,592
Tax Year 2019
Lot Size 8,184 Sqft
Acres 0.19
Lot Dimensions 66' X 124'
Property Description
.This charming Cape Cod is located near downtown businesses and other city amenities. This house features two bedrooms and two full baths. The main floor bedroom features a bay window and could be a den or library. The house was remodeled in 1977 which includes an addition to the living room designed by Ray Jansma a local architect. The kitchen was designed with an open floor plan and includes a breakfast area. Jansma's artistic touches can be seen throughout the living and kitchen area. Part of the remodel included the creation of a large master suite upstairs with an adjoining bath. This home also has various built in closets, cupboards and shelves. You will have to see this home to appreciate its unique character and features.
Location
State MI
County Newaygo
Area West Central - W
Direction From Main Street (48th street) turn south on Stewart Avenue from Stewart turn west for 1.5 blocks the house will be on the left.
Rooms
Basement Full
Interior
Interior Features Ceiling Fans, Garage Door Opener, Wood Floor, Eat-in Kitchen, Pantry
Heating Hot Water, Baseboard, Natural Gas
Cooling Wall Unit(s)
Fireplace false
Window Features Screens, Bay/Bow
Appliance Dryer, Washer, Dishwasher, Oven, Range, Refrigerator
Exterior
Parking Features Attached, Paved
Garage Spaces 1.0
Utilities Available Natural Gas Connected
View Y/N No
Roof Type Composition, Rubber
Handicap Access Low Threshold Shower
Garage Yes
Building
Lot Description Sidewalk
Story 2
Sewer Public Sewer
Water Public
Architectural Style Cape Cod
New Construction No
Schools
School District Fremont
Others
Tax ID 621702240004
Acceptable Financing Cash, FHA, VA Loan, Conventional
Listing Terms Cash, FHA, VA Loan, Conventional
Read Less
Want to know what your home might be worth? Contact us for a FREE valuation!

Our team is ready to help you sell your home for the highest possible price ASAP






