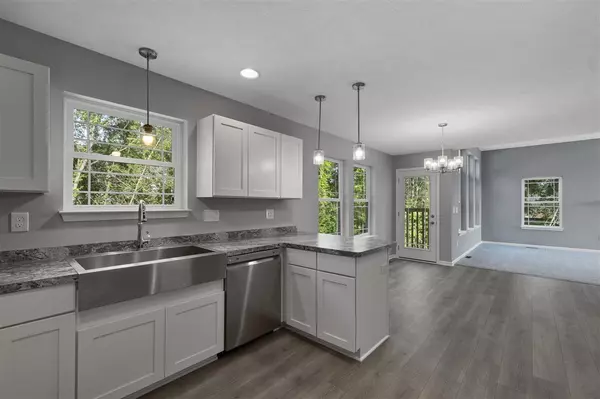$300,000
$307,900
2.6%For more information regarding the value of a property, please contact us for a free consultation.
5102 Ruby Road Jackson, MI 49201
3 Beds
3 Baths
1,625 SqFt
Key Details
Sold Price $300,000
Property Type Single Family Home
Sub Type Single Family Residence
Listing Status Sold
Purchase Type For Sale
Square Footage 1,625 sqft
Price per Sqft $184
Municipality Blackman Twp
Subdivision Stonegate Farms
MLS Listing ID 21097815
Sold Date 03/24/22
Style Traditional
Bedrooms 3
Full Baths 2
Half Baths 1
HOA Y/N false
Originating Board Michigan Regional Information Center (MichRIC)
Year Built 2021
Annual Tax Amount $95
Tax Year 2021
Lot Size 0.340 Acres
Acres 0.34
Lot Dimensions 100x150
Property Description
This gorgeous CVE home is currently under construction! Welcome home to this 1625sqft Malibu floorplan which boasts an open and inviting living room with 11ft ceilings, that lead into the spacious kitchen/dining area. All 3 bedrooms, 2 full baths, and laundry are located upstairs, while an additional half bath is on the main level. This home also comes complete with a covered deck and full basement with egress window. Photos are from a previously built home and may depict upgrades. Contact us today to learn more about this property or one of the many others we currently have under construction!
Location
State MI
County Jackson
Area Jackson County - Jx
Direction Lansing Ave/N Stone/Ruby
Body of Water None
Rooms
Basement Full
Interior
Interior Features Ceiling Fans, Garage Door Opener, Eat-in Kitchen, Pantry
Heating Forced Air, Other
Cooling Central Air
Fireplace false
Appliance Disposal, Dishwasher, Microwave
Exterior
Exterior Feature Porch(es), Deck(s)
Parking Features Attached
Garage Spaces 2.0
Utilities Available Natural Gas Connected
Waterfront Description Other
View Y/N No
Street Surface Paved
Handicap Access 36 Inch Entrance Door
Garage Yes
Building
Story 2
Sewer Public Sewer
Water Public
Architectural Style Traditional
Structure Type Vinyl Siding
New Construction Yes
Schools
School District Northwest
Others
Tax ID 000-08-10-481-053-00
Acceptable Financing Other, Cash, FHA, VA Loan, Rural Development, Conventional
Listing Terms Other, Cash, FHA, VA Loan, Rural Development, Conventional
Read Less
Want to know what your home might be worth? Contact us for a FREE valuation!

Our team is ready to help you sell your home for the highest possible price ASAP






