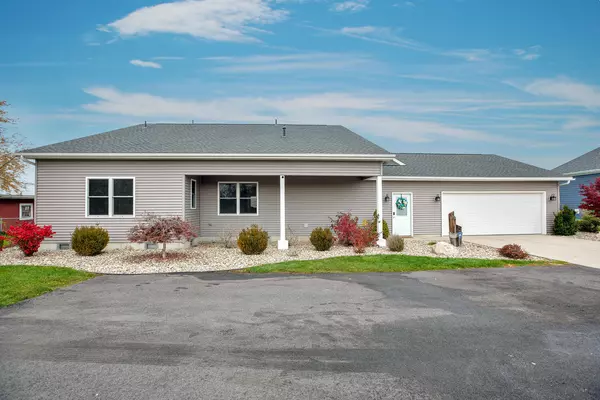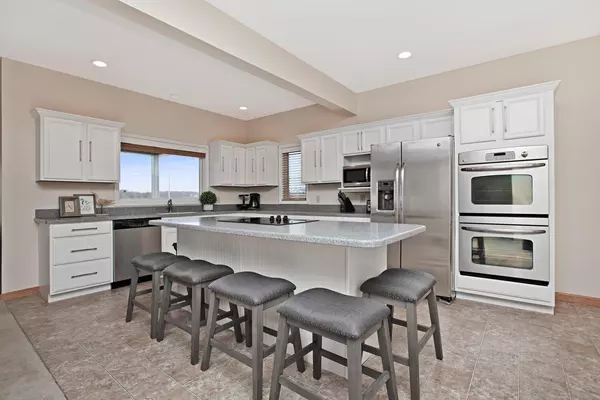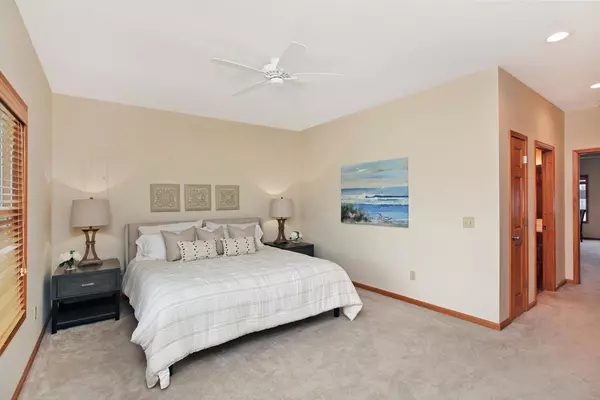$725,000
$750,000
3.3%For more information regarding the value of a property, please contact us for a free consultation.
21306 Sanfords Landing Drive Cassopolis, MI 49031
5 Beds
3 Baths
3,274 SqFt
Key Details
Sold Price $725,000
Property Type Single Family Home
Sub Type Single Family Residence
Listing Status Sold
Purchase Type For Sale
Square Footage 3,274 sqft
Price per Sqft $221
Municipality Mason Twp
MLS Listing ID 21106396
Sold Date 12/30/21
Style Other
Bedrooms 5
Full Baths 2
Half Baths 1
Originating Board Michigan Regional Information Center (MichRIC)
Year Built 2011
Annual Tax Amount $12,957
Tax Year 2021
Lot Size 0.429 Acres
Acres 0.43
Lot Dimensions 120*170*122*135
Property Description
This five-bedroom, two-and-a-half-bath, 3,274-square-foot home on a .43-acre lot is steps away from 122 feet of Juno Lake waterfront with a seawall, sandy beach, and shallow entrance. It has a large wraparound ground-level deck and attached two-car garage. Inside, are an open-concept living area with panoramic lake views and deck access; recreation area with stone fireplace; custom kitchen with island with bar seating, stainless appliances, and a desk area; a primary bedroom and bath; another bedroom; a half-bath; a mudroom with access to the garage and outdoors; a laundry/utility room; and a powder room. Upstairs are three bedrooms with space for extra beds or seating and a bath. Juno Lake is in a 515 acre chain of Lakes, less than 2 hours to Chicago and 30 mins to Notre Dame.
Location
State MI
County Cass
Area Southwestern Michigan - S
Direction US 12 to North on Cassopolis Rd, West on Sanfords Landing Dr to house.
Body of Water Juno Lake
Rooms
Basement Crawl Space
Interior
Interior Features Ceiling Fans, Garage Door Opener, LP Tank Rented, Water Softener/Owned, Kitchen Island
Heating Propane, Forced Air
Cooling Central Air
Fireplaces Number 1
Fireplaces Type Living
Fireplace true
Appliance Dryer, Washer, Cook Top, Dishwasher, Microwave, Refrigerator
Exterior
Parking Features Attached, Paved
Garage Spaces 2.0
Community Features Lake
Waterfront Description All Sports
View Y/N No
Roof Type Composition
Topography {Level=true}
Garage Yes
Building
Story 2
Sewer Public Sewer
Water Well
Architectural Style Other
New Construction No
Schools
School District Edwardsburg
Others
Tax ID 1406000610550
Acceptable Financing Cash, Conventional
Listing Terms Cash, Conventional
Read Less
Want to know what your home might be worth? Contact us for a FREE valuation!

Our team is ready to help you sell your home for the highest possible price ASAP





