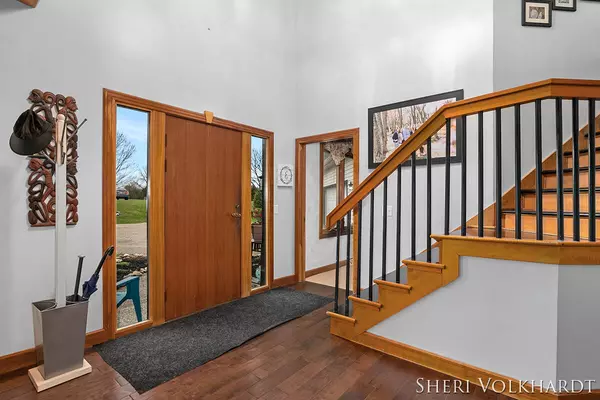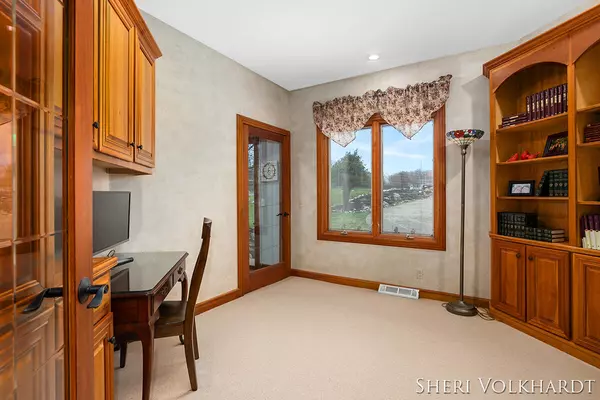$650,000
$599,900
8.4%For more information regarding the value of a property, please contact us for a free consultation.
5475 Shawkoto NE Trail Belmont, MI 49306
6 Beds
4 Baths
2,600 SqFt
Key Details
Sold Price $650,000
Property Type Single Family Home
Sub Type Single Family Residence
Listing Status Sold
Purchase Type For Sale
Square Footage 2,600 sqft
Price per Sqft $250
Municipality Cannon Twp
MLS Listing ID 22012527
Sold Date 05/13/22
Style Contemporary
Bedrooms 6
Full Baths 3
Half Baths 1
HOA Fees $8/ann
HOA Y/N true
Originating Board Michigan Regional Information Center (MichRIC)
Year Built 1997
Annual Tax Amount $4,105
Tax Year 2021
Lot Size 2.410 Acres
Acres 2.41
Lot Dimensions 180x340x46x710
Property Description
OFFERS RECEIVED DEADLINE 7PM 4/15/22. Come see this much larger than appears from outside home sitting on 2.41 acres with wetlands behind the home not to be built on so privacy galore! This home offer 6 bedrooms and 3.5 baths and has many updates including new kitchen and master bathroom. The walkout basement is finished with large family room with woodburner stove, 2 bedrooms and full bath, second full kitchen, PLUS 20 x 20 bonus room and an additional weight room. Newer mechanicals as well. Awnings off large deck for shade. The large 3 stall garage has access beneath it from walkout basement. And don't forget the inground pool ready to summer. This is truly a must see!!
Location
State MI
County Kent
Area Grand Rapids - G
Direction N of Cannonsburg Rd, E of Pettis
Rooms
Basement Walk Out
Interior
Interior Features Ceiling Fans, Garage Door Opener, Gas/Wood Stove, Water Softener/Owned, Wood Floor
Heating Forced Air, Natural Gas
Cooling Central Air
Fireplaces Number 1
Fireplaces Type Wood Burning, Family
Fireplace true
Window Features Screens,Insulated Windows,Window Treatments
Appliance Dryer, Washer, Built-In Gas Oven, Dishwasher, Microwave, Range, Refrigerator
Exterior
Exterior Feature Patio, Deck(s)
Parking Features Attached
Garage Spaces 3.0
Pool Outdoor/Inground
View Y/N No
Street Surface Paved
Garage Yes
Building
Story 2
Sewer Septic System
Water Well
Architectural Style Contemporary
Structure Type Vinyl Siding
New Construction No
Schools
School District Rockford
Others
Tax ID 41-11-20-300-044
Acceptable Financing Cash, FHA, VA Loan, Rural Development, Conventional
Listing Terms Cash, FHA, VA Loan, Rural Development, Conventional
Read Less
Want to know what your home might be worth? Contact us for a FREE valuation!

Our team is ready to help you sell your home for the highest possible price ASAP






