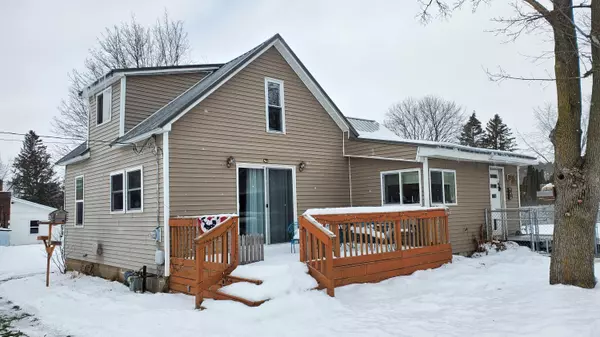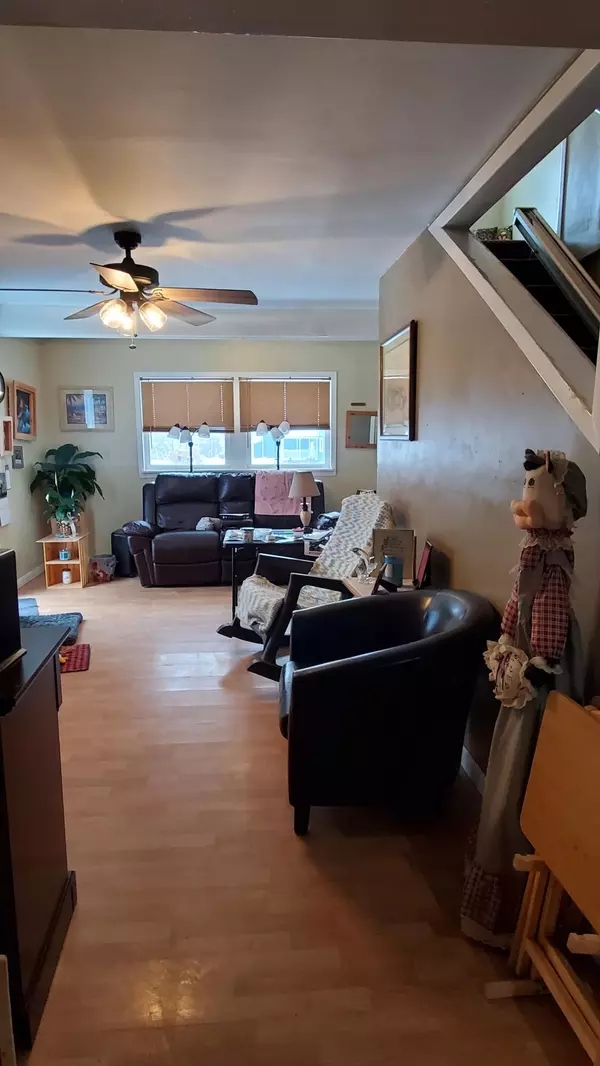$175,000
$184,000
4.9%For more information regarding the value of a property, please contact us for a free consultation.
1105 W Lake Drive Fremont, MI 49412
4 Beds
2 Baths
1,595 SqFt
Key Details
Sold Price $175,000
Property Type Single Family Home
Sub Type Single Family Residence
Listing Status Sold
Purchase Type For Sale
Square Footage 1,595 sqft
Price per Sqft $109
Municipality Fremont
MLS Listing ID 22000804
Sold Date 02/11/22
Style Farm House
Bedrooms 4
Full Baths 2
Originating Board Michigan Regional Information Center (MichRIC)
Year Built 1955
Tax Year 2017
Lot Size 0.470 Acres
Acres 0.47
Lot Dimensions 98x225x98x225
Property Description
This charming 4 Bedroom, 2 bath home is one you won't want to miss! Home was completely remodeled a few years back including a new furnace, metal roof, electrical, plumbing and tankless hot water heater! Primary bedroom is on the main floor with three bedrooms upstairs (one bedroom is a non-conforming bedroom). Home includes a chair lift for an easy way upstairs. At the top of the stairs you will find a seating area with storage that is a perfect place to drink your coffee and watch the lake or to cozy up with a good book. The two full bathrooms are on the main floor with a Jacuzzi tub in one. Enjoy your two car detached garage and the privacy of your fenced in backyard. All sports Fremont Lake public access is less than one mile away along with the beach area and playground
Location
State MI
County Newaygo
Area West Central - W
Direction Main St, Turn South on Connie St, West on Lake Dr to sign.
Rooms
Other Rooms Shed(s)
Basement Michigan Basement, Partial
Interior
Interior Features Ceiling Fans, Garage Door Opener, Laminate Floor, Water Softener/Owned, Whirlpool Tub
Heating Forced Air, Natural Gas
Cooling Central Air
Fireplace false
Appliance Dryer, Washer, Dishwasher, Microwave, Range, Refrigerator
Exterior
Exterior Feature Fenced Back, Deck(s)
Parking Features Paved
Garage Spaces 2.0
Community Features Lake
Utilities Available Natural Gas Available, Electric Available, Natural Gas Connected
Waterfront Description All Sports,Public Access 1 Mile or Less
View Y/N No
Street Surface Paved
Handicap Access Accessible Stairway
Garage Yes
Building
Lot Description Level
Story 2
Sewer Public Sewer
Water Public
Architectural Style Farm House
Structure Type Vinyl Siding
New Construction No
Schools
School District Fremont
Others
Tax ID 621703278008
Acceptable Financing Cash, FHA, VA Loan, Rural Development, MSHDA, Conventional
Listing Terms Cash, FHA, VA Loan, Rural Development, MSHDA, Conventional
Read Less
Want to know what your home might be worth? Contact us for a FREE valuation!

Our team is ready to help you sell your home for the highest possible price ASAP





