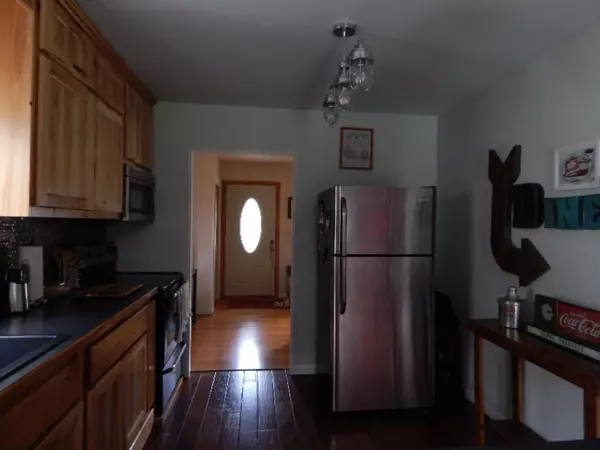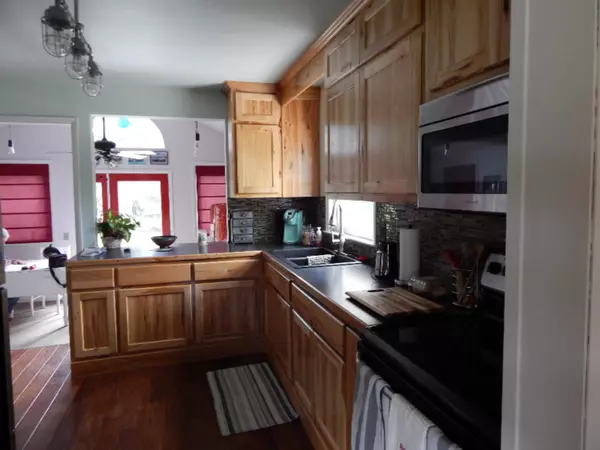$137,000
$144,500
5.2%For more information regarding the value of a property, please contact us for a free consultation.
1413 E Hatch Street Sturgis, MI 49091
3 Beds
1 Bath
1,086 SqFt
Key Details
Sold Price $137,000
Property Type Single Family Home
Sub Type Single Family Residence
Listing Status Sold
Purchase Type For Sale
Square Footage 1,086 sqft
Price per Sqft $126
Municipality Sturgis City
MLS Listing ID 19027805
Sold Date 08/06/19
Style Ranch
Bedrooms 3
Full Baths 1
Originating Board Michigan Regional Information Center (MichRIC)
Year Built 1960
Annual Tax Amount $1,667
Tax Year 2019
Lot Size 0.280 Acres
Acres 0.28
Lot Dimensions 97.5 x 123.51
Property Description
Very Nice 3 bedroom ranch. This home is move-in condition. Remodeled custom hickory kitchen cabinets and granite counters. All appliances stay including washer & dryer. All electric has been updated and up to code with 200 amp box. Newer gutters. Very well insulated. Original Hardwood floors. Dining area was extended out from kitchen. All windows have been replaced. Advantage water softener to stay with the home. Basement partially finished off with family room and additional room. Cement drive new 2 years ago. Spacious 23 x 22 attached garage. Composite 15 x 16 deck off back of dining area.
Location
State MI
County St. Joseph
Area St. Joseph County - J
Direction Take N Lakeview and go East on Hatch St. to property on south side of road
Rooms
Basement Full
Interior
Interior Features Ceiling Fans, Garage Door Opener, Water Softener/Owned, Wood Floor
Heating Forced Air
Cooling Central Air
Fireplace false
Window Features Replacement,Window Treatments
Appliance Dryer, Washer, Microwave, Range, Refrigerator
Exterior
Exterior Feature Deck(s)
Parking Features Attached
Garage Spaces 2.0
Utilities Available Natural Gas Connected, Cable Connected
View Y/N No
Street Surface Paved
Garage Yes
Building
Story 1
Sewer Public Sewer
Water Public
Architectural Style Ranch
Structure Type Stone,Vinyl Siding
New Construction No
Schools
School District Sturgis
Others
Tax ID 7505242003600
Acceptable Financing Cash, FHA, VA Loan, Rural Development, Conventional
Listing Terms Cash, FHA, VA Loan, Rural Development, Conventional
Read Less
Want to know what your home might be worth? Contact us for a FREE valuation!

Our team is ready to help you sell your home for the highest possible price ASAP





