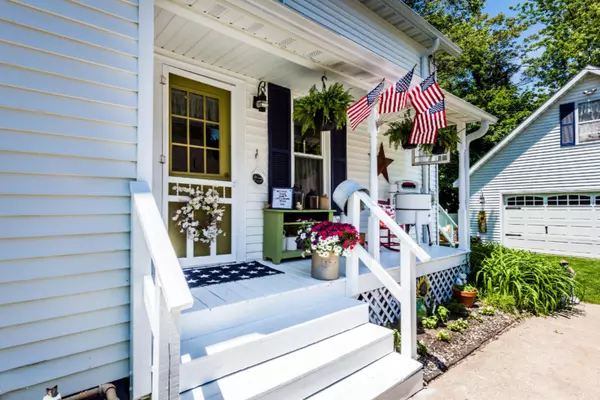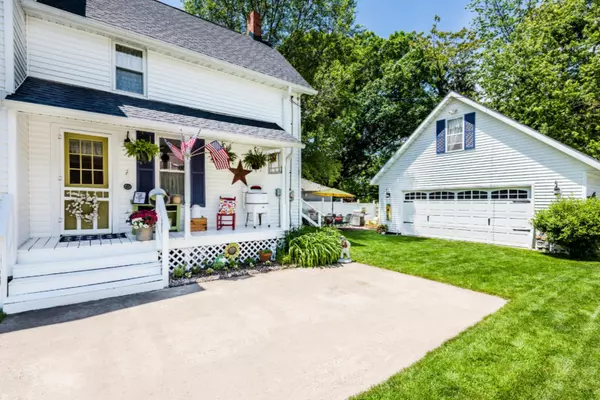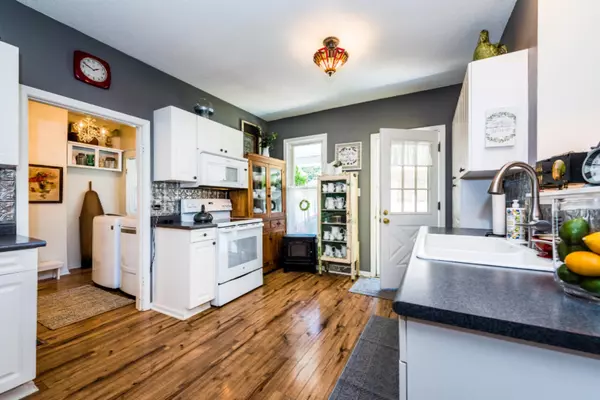$249,900
$249,900
For more information regarding the value of a property, please contact us for a free consultation.
1313 Harrison Avenue St. Joseph, MI 49085
3 Beds
3 Baths
1,914 SqFt
Key Details
Sold Price $249,900
Property Type Single Family Home
Sub Type Single Family Residence
Listing Status Sold
Purchase Type For Sale
Square Footage 1,914 sqft
Price per Sqft $130
Municipality St.Joseph City
MLS Listing ID 19027292
Sold Date 07/24/19
Style Traditional
Bedrooms 3
Full Baths 3
Originating Board Michigan Regional Information Center (MichRIC)
Year Built 1929
Annual Tax Amount $3,226
Tax Year 2016
Lot Size 10,019 Sqft
Acres 0.23
Lot Dimensions 50x135
Property Description
Looking for that perfect City of St. Joe home? This is it! 3 beds, 3 baths, 1900 sq ft. on a ravine lot. Awesome curb appeal complete with a new picket fence. Inside you will find an updated kitchen, new appliances & it's open to the dining room. Main floor Den can be used as a 4th bedroom. Living room with views from the lg picture window. Main floor laundry and full bath. Upstairs you will find the master suite with a sitting area attached bath and closets. The 2nd bedroom also has an attached bath and a 3rd bedroom. Numerous improvements include, new paint inside & out. New vinyl privacy fencing, bath updates, master bed makeover, roof, gutters & downspouts. 2 car garage w/ electric, steps to a clean usable loft w/ A/C unit. Great for outside entertainment all overlooking Kiwanis Park.
Location
State MI
County Berrien
Area Southwestern Michigan - S
Direction Langley to S. on Harrison to sign
Rooms
Basement Michigan Basement
Interior
Interior Features Ceiling Fans, Garage Door Opener, Wood Floor
Heating Forced Air, Natural Gas
Cooling Central Air
Fireplaces Number 1
Fireplace false
Window Features Screens, Replacement
Appliance Dryer, Washer, Disposal, Dishwasher, Microwave, Range, Refrigerator
Exterior
Parking Features Paved
Garage Spaces 2.0
Utilities Available Electricity Connected, Telephone Line, Natural Gas Connected, Cable Connected, Public Water, Public Sewer, Broadband
View Y/N No
Roof Type Composition
Street Surface Paved
Garage Yes
Building
Lot Description Sidewalk, Wooded
Story 2
Sewer Public Sewer
Water Public
Architectural Style Traditional
New Construction No
Schools
School District St. Joseph
Others
Tax ID 11762390000800
Acceptable Financing Cash, FHA, VA Loan, Conventional
Listing Terms Cash, FHA, VA Loan, Conventional
Read Less
Want to know what your home might be worth? Contact us for a FREE valuation!

Our team is ready to help you sell your home for the highest possible price ASAP





