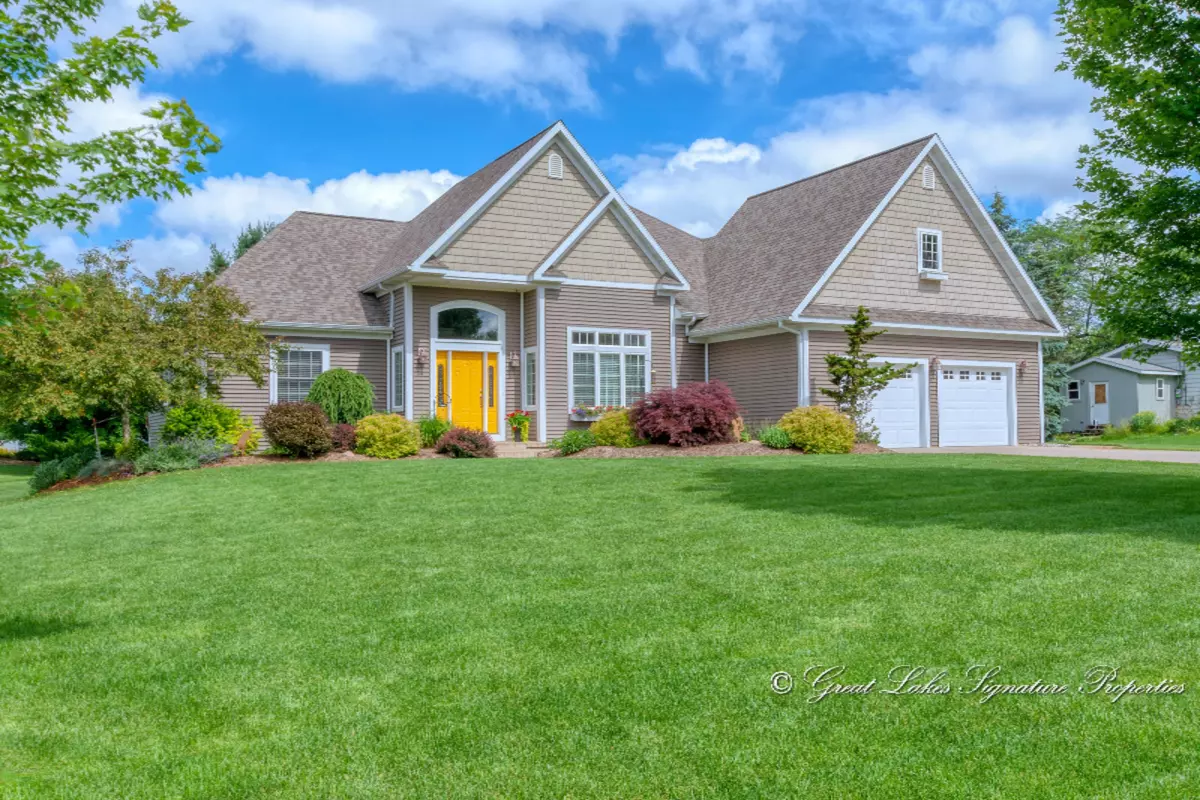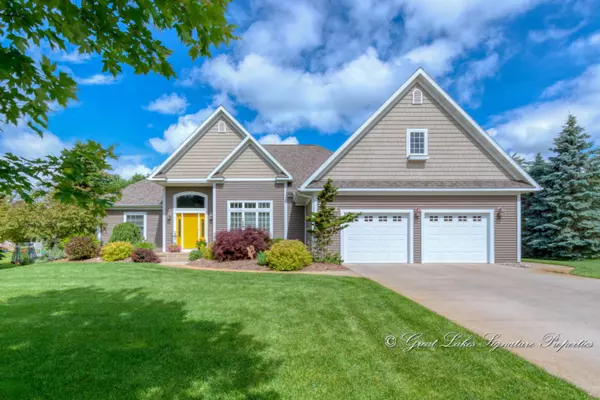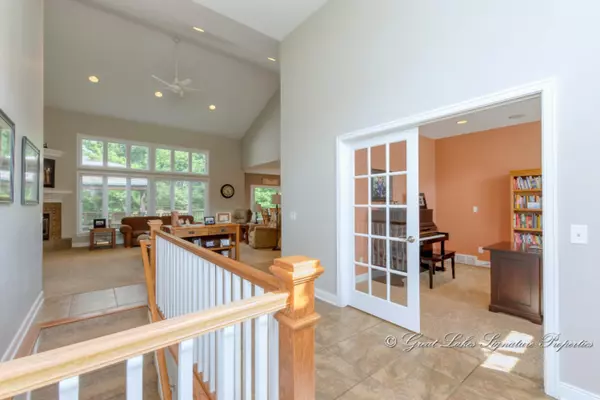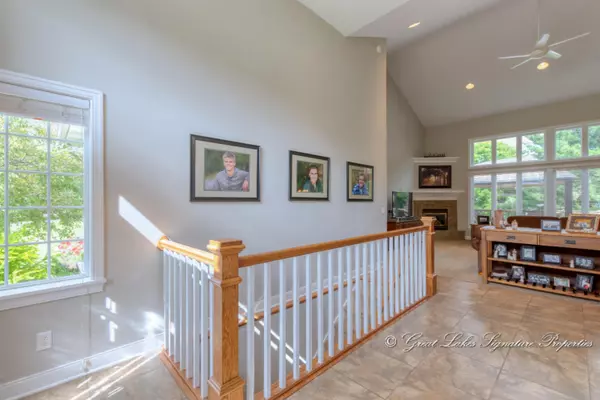$310,000
$339,900
8.8%For more information regarding the value of a property, please contact us for a free consultation.
4183 Highland Drive Fremont, MI 49412
4 Beds
3 Baths
2,863 SqFt
Key Details
Sold Price $310,000
Property Type Single Family Home
Sub Type Single Family Residence
Listing Status Sold
Purchase Type For Sale
Square Footage 2,863 sqft
Price per Sqft $108
Municipality Dayton Twp
MLS Listing ID 19031081
Sold Date 08/21/19
Style Ranch
Bedrooms 4
Full Baths 3
Originating Board Michigan Regional Information Center (MichRIC)
Year Built 2007
Annual Tax Amount $3,469
Tax Year 2019
Lot Size 0.413 Acres
Acres 0.41
Lot Dimensions 120 x 150
Property Description
OPEN: SUN 7/14 NOON-4PM & MON 7/15 5-7PM!
Custom executive 4 bedroom home, private setting with large airy rooms, stainless appliances, Amish cabinetry in the chef's kitchen and three baths. Ensuite master, guest bedroom, den or formal dining with french doors, and huge laundry/mud room next to spacious finished garage complete the main. Custom staircase leads to the light and bright walkout lower level with family room and game area, and a wet bar with fridge for entertaining. Two generous bedrooms and bath, and two mechanical and storage areas are there too. Landscaped grounds, mature trees, underground sprinkling and oversized deck with a gazebo provide the setting. It's near Water's Edge Golf Course and has deeded access to Third Lake. Click ''more'' for other details! Custom-built executive home is nestled in a beautifully landscaped private setting edged with mature trees, near the end of a cul-de-sac. As you approach the front door, lush perennials greet you, and when you enter, you will be delighted with the airy feeling of the living room and kitchen with the soaring ceilings and walls of windows. A fireplace in the living room makes winters in Michigan very cozy. Stainless appliances are in the dream kitchen, and are surrounded by custom-crafted Amish cabinetry, topped with solid surface countertops, outfitted with soft-close drawers, pull-outs, and a snack bar that seats a crowd. A walk-in pantry houses your extra appliances and large containers. Off the spacious dining area is a deck that stretches across the back with a permanent gazebo for warm sunny days. The main also contains the huge laundry room off the entry from the insulated and finished oversized garage. There's a bedroom and bath on one end of the main, and for privacy, at the other end of the home, the master with ensuite bath contains a soaking tub, custom tile shower, double sinks, handcrafted cabinetry with solid surface counters, and adjoins the walk-in closet/dressing room. A unique custom stairway leads to the light and bright lower level, which houses a family room and recreation area large enough for parties, family gatherings or for just hanging out. A wet bar and under counter refrigerator save steps while entertaining. Two bedrooms and a bath are situated one one end of the lower level. The mechanical room holds the dual-zoned heating system along with the 200 amp panel and other mechanicals, such as the central vacuum. Plus, there is a large storage room for the extras and off season possessions. The manicured lawn is bordered on three sides with mature trees as a living fence and has underground sprinkling. This home and others in the Ottawa Hills plat have deeded access to 46 acre Third Lake, andnear the edge of Water's Edge Golf Course. This is a quality built custom home with too many extras to describe here. Call for your private showing to see for yourself. Showings begin after 1pm on Saturday, July 6.
Location
State MI
County Newaygo
Area West Central - W
Direction From Fremont: 48th St E to Luce N to Sunset S on Highland
Rooms
Basement Walk Out, Full
Interior
Interior Features Ceiling Fans, Central Vacuum, Ceramic Floor, Garage Door Opener, Humidifier, Water Softener/Owned, Eat-in Kitchen, Pantry
Heating Forced Air, Natural Gas
Cooling Central Air
Fireplaces Number 1
Fireplaces Type Gas Log, Living
Fireplace true
Window Features Insulated Windows, Bay/Bow, Window Treatments
Appliance Dishwasher, Microwave, Range, Refrigerator
Exterior
Parking Features Attached, Paved
Garage Spaces 2.0
Community Features Lake
Utilities Available Electricity Connected, Natural Gas Connected, Cable Connected, Telephone Line
Waterfront Description Deeded Access, Dock, Shared Frontage
View Y/N No
Roof Type Composition
Topography {Level=true}
Street Surface Paved
Garage Yes
Building
Lot Description Wooded
Story 1
Sewer Septic System
Water Well
Architectural Style Ranch
New Construction No
Schools
School District Fremont
Others
Tax ID 621336236015
Acceptable Financing Cash, FHA, VA Loan, Rural Development, MSHDA, Conventional
Listing Terms Cash, FHA, VA Loan, Rural Development, MSHDA, Conventional
Read Less
Want to know what your home might be worth? Contact us for a FREE valuation!

Our team is ready to help you sell your home for the highest possible price ASAP






