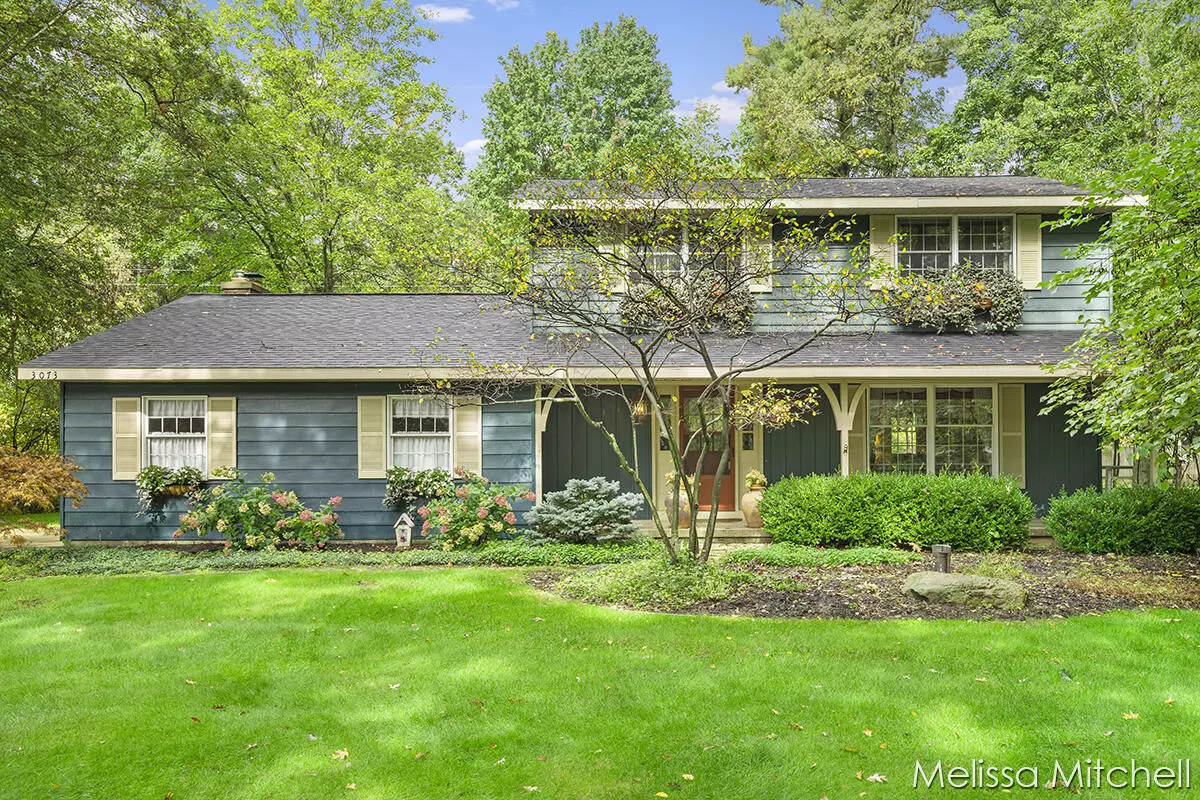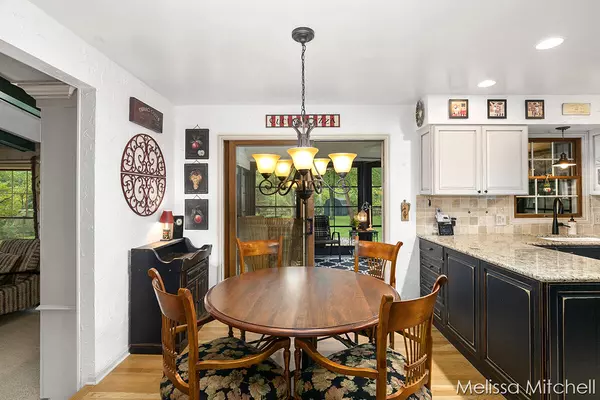$375,000
$325,000
15.4%For more information regarding the value of a property, please contact us for a free consultation.
3073 Rogue Hill Belmont, MI 49306
3 Beds
3 Baths
1,794 SqFt
Key Details
Sold Price $375,000
Property Type Single Family Home
Sub Type Single Family Residence
Listing Status Sold
Purchase Type For Sale
Square Footage 1,794 sqft
Price per Sqft $209
Municipality Plainfield Twp
MLS Listing ID 21110752
Sold Date 11/17/21
Style Traditional
Bedrooms 3
Full Baths 2
Half Baths 1
Originating Board Michigan Regional Information Center (MichRIC)
Year Built 1974
Annual Tax Amount $2,760
Tax Year 2021
Lot Size 0.520 Acres
Acres 0.52
Lot Dimensions 103 x 190
Property Description
First time ever on the market! Custom built 3 bedroom/2.5 bath home on 0.5 acres on a quiet cul-de-sac across from the Rogue River and just a couple blocks to Rogue River Park/White Pine Trail access. Recently added 3 season porch is the perfect place to enjoy the nature lovers backyard. Newer kitchen includes custom cabinetry w/ granite counters as well as built in laundry (or convert back to pantry and place laundry in lower level). Upstairs: 3 spacious bedrooms including master suite. Both bathrooms have been updated. Loads of opportunity in the unfinished basement to add more living space and a 4th bedroom. Home comes with a whole house generator, underground sprinkling, and new roof in 2018. HVAC is less than 5 yrs old. Offers to be presented at 12 on 10/18. Open House 10/17 12-1:30
Location
State MI
County Kent
Area Grand Rapids - G
Direction Township is installing municipal water lines under Packer Drive - it is passable if coming from the south. From the Beltline take Rogue River Rd, turn right onto Packer, Rogue Hill Ct will be on the left.
Rooms
Other Rooms Shed(s)
Basement Full
Interior
Interior Features Ceiling Fans, Garage Door Opener, Generator, Water Softener/Owned, Wood Floor, Eat-in Kitchen
Heating Forced Air, Natural Gas
Cooling Central Air
Fireplaces Number 1
Fireplaces Type Gas Log, Family
Fireplace true
Window Features Screens, Insulated Windows, Window Treatments
Appliance Dryer, Washer, Dishwasher, Microwave, Oven, Range, Refrigerator
Exterior
Parking Features Attached, Asphalt, Driveway
Garage Spaces 2.0
Utilities Available Electricity Connected, Natural Gas Connected, Cable Connected
View Y/N No
Roof Type Composition
Garage Yes
Building
Lot Description Cul-De-Sac, Wooded
Story 2
Sewer Septic System
Water Well
Architectural Style Traditional
New Construction No
Schools
School District Rockford
Others
Tax ID 411010476006
Acceptable Financing Cash, FHA, VA Loan, Conventional
Listing Terms Cash, FHA, VA Loan, Conventional
Read Less
Want to know what your home might be worth? Contact us for a FREE valuation!

Our team is ready to help you sell your home for the highest possible price ASAP





