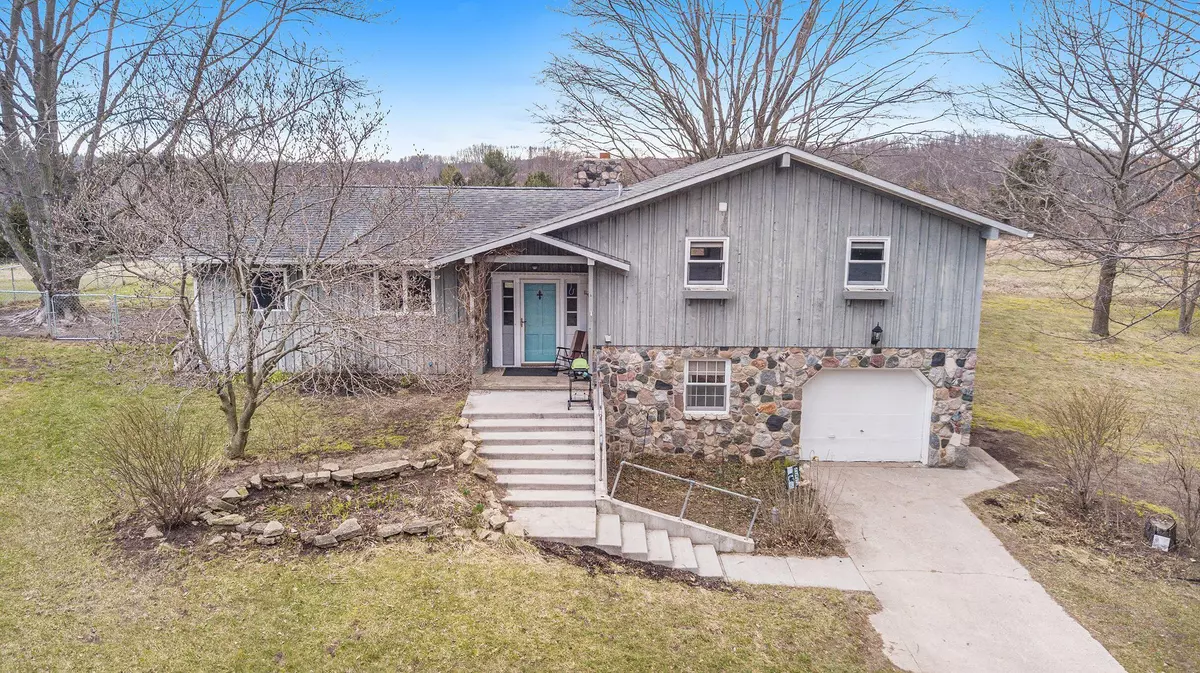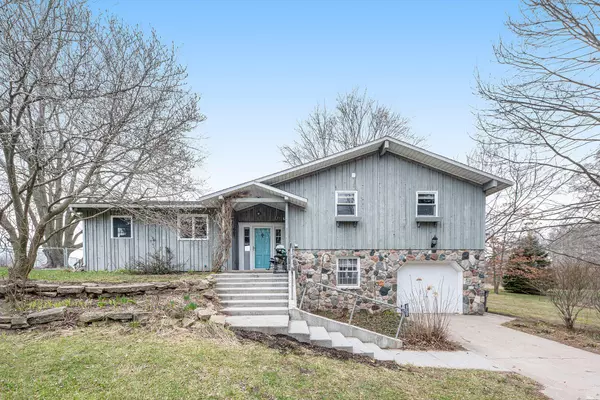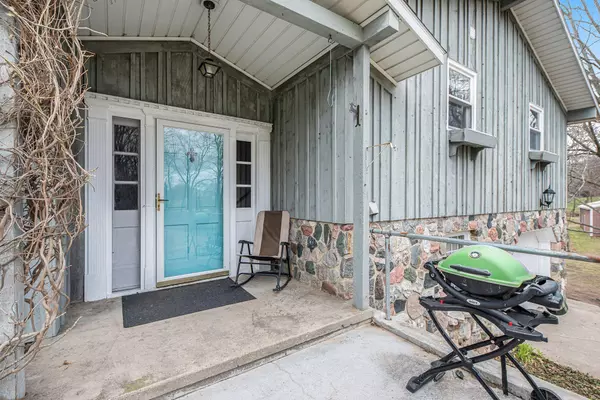$271,010
$259,900
4.3%For more information regarding the value of a property, please contact us for a free consultation.
4045 S Luce Avenue Fremont, MI 49412
3 Beds
2 Baths
2,344 SqFt
Key Details
Sold Price $271,010
Property Type Single Family Home
Sub Type Single Family Residence
Listing Status Sold
Purchase Type For Sale
Square Footage 2,344 sqft
Price per Sqft $115
Municipality Dayton Twp
MLS Listing ID 22013677
Sold Date 06/10/22
Style Tri-Level
Bedrooms 3
Full Baths 1
Half Baths 1
Originating Board Michigan Regional Information Center (MichRIC)
Year Built 1968
Annual Tax Amount $2,088
Tax Year 2021
Lot Size 2.700 Acres
Acres 2.7
Lot Dimensions 357' x 336' x 361' x 338'
Property Description
This adorable 3 bedroom, 1.5 bath home located just outside the Fremont city limits provides all the conveniences of living in town but, with a country feel. The kitchen and living room have been recently remodeled to provide an open concept with stainless steel appliances and modern hardwood floors. The large bay window in the living room provides natural light and views of the beautiful sunsets over the lake. In addition to the kitchen the main bath has been updated, new furnace and A/C unit, is wired for generator, and part of the roof has been replaced. The beautiful property features mature trees, a large fenced garden area, landscaping, and 24 x 40 pole barn for all your storage needs. All offers will be held until Tuesday April 26th at 5 p.m.
Location
State MI
County Newaygo
Area West Central - W
Direction North on 48th located west of Fremont City Limits.
Rooms
Other Rooms High-Speed Internet, Pole Barn
Basement Partial
Interior
Interior Features Ceiling Fans, Garage Door Opener, Wood Floor, Kitchen Island, Eat-in Kitchen
Heating Forced Air, Natural Gas
Cooling Central Air
Fireplaces Number 1
Fireplaces Type Wood Burning, Den/Study
Fireplace true
Window Features Storms, Screens, Bay/Bow
Appliance Dishwasher, Microwave, Oven, Range, Refrigerator
Exterior
Parking Features Attached, Driveway, Gravel
Garage Spaces 1.0
Utilities Available Cable Connected, Natural Gas Connected
View Y/N No
Roof Type Composition, Shingle
Street Surface Paved
Garage Yes
Building
Lot Description Wooded, Garden
Story 3
Sewer Septic System
Water Well
Architectural Style Tri-Level
New Construction No
Schools
School District Fremont
Others
Tax ID 13-36-200-002
Acceptable Financing Cash, FHA, VA Loan, Conventional
Listing Terms Cash, FHA, VA Loan, Conventional
Read Less
Want to know what your home might be worth? Contact us for a FREE valuation!

Our team is ready to help you sell your home for the highest possible price ASAP





