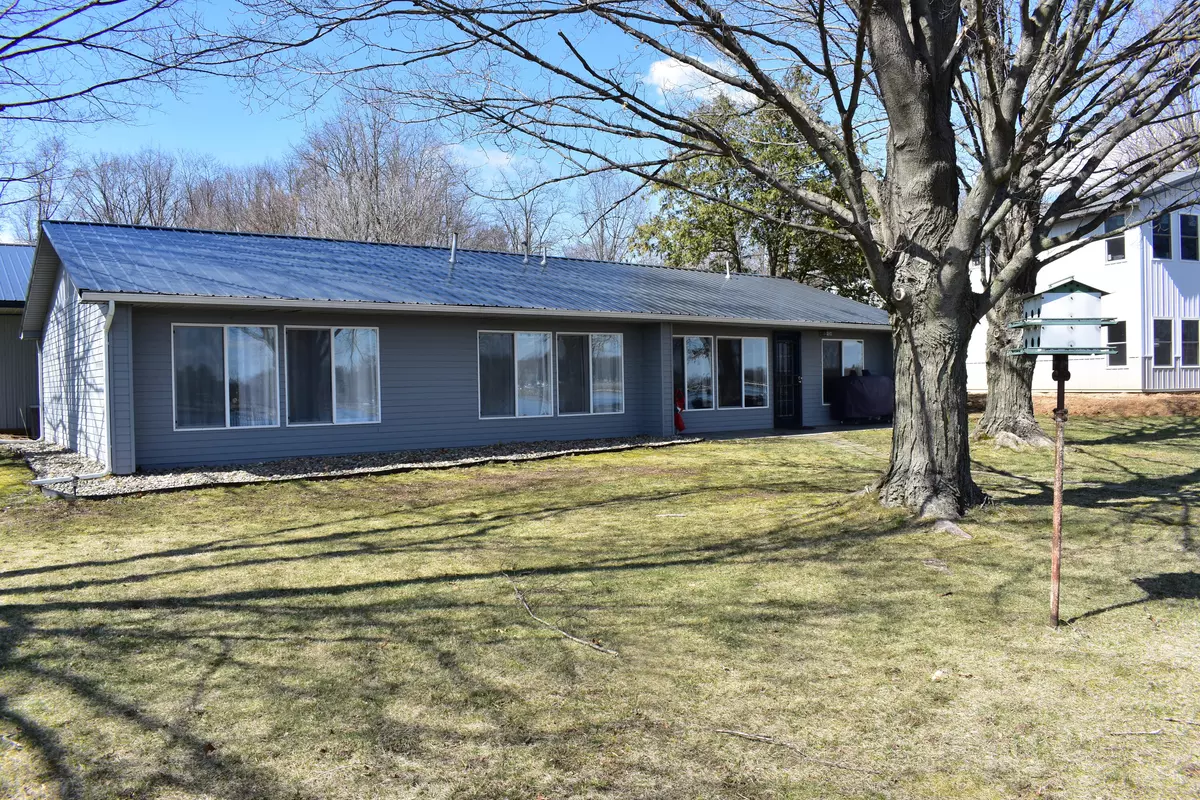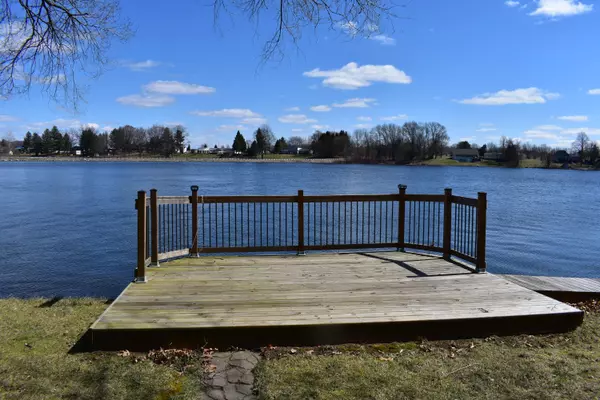$280,000
$280,000
For more information regarding the value of a property, please contact us for a free consultation.
22871 Riverside Drive Mendon, MI 49072
3 Beds
2 Baths
1,482 SqFt
Key Details
Sold Price $280,000
Property Type Single Family Home
Sub Type Single Family Residence
Listing Status Sold
Purchase Type For Sale
Square Footage 1,482 sqft
Price per Sqft $188
Municipality Nottawa Twp
MLS Listing ID 22010701
Sold Date 05/02/22
Style Ranch
Bedrooms 3
Full Baths 1
Half Baths 1
Originating Board Michigan Regional Information Center (MichRIC)
Year Built 1951
Annual Tax Amount $2,280
Tax Year 2021
Lot Size 0.440 Acres
Acres 0.44
Lot Dimensions 110x150x138x150
Property Description
Multiple Offers - Highest and Best are due by 12PM, April 4, 2022. Lake front property prices have grown out of the reach of most people, but fortunately for now river front property is still obtainable. Thanks to the Sturgis Dam this home is situated on a section of the St. Joseph River that more resembles a lake with stunning views. From your personal dock, you can take a short boat trip to see the historic Langley Covered Bridge as well as enjoy fishing and water sports. Large Low-E windows across the entire river side of the home offer stunning water views. Many recent updates steel roof (1yr old), high efficiency furnace and water heat (3 yrs old), new stainless steel appliances, granite counters on solid wood custom cherry cabinets with English dovetail and soft close drawers. Best o to both house and barn. Kegerator in shed and refrigerator in barn are included. NOT a FEMA flood area
Location
State MI
County St. Joseph
Area St. Joseph County - J
Direction East from Three Rivers on M-60 to Angevine Rd - turn south and follow to Riverside Dr (just before bridge) turn right - follow to property on left
Body of Water St Joseph River
Rooms
Basement Slab
Interior
Interior Features Garage Door Opener, Pantry
Heating Forced Air, Natural Gas
Cooling Central Air
Fireplace false
Window Features Low Emissivity Windows
Appliance Dryer, Washer, Dishwasher, Microwave, Range, Refrigerator
Exterior
Garage Spaces 3.0
Utilities Available Natural Gas Connected
Waterfront Description All Sports, Dock, Private Frontage
View Y/N No
Roof Type Metal
Street Surface Paved
Handicap Access 36' or + Hallway
Garage Yes
Building
Story 1
Sewer Septic System
Water Well
Architectural Style Ranch
New Construction No
Schools
School District Centreville
Others
Tax ID 7501209001100
Acceptable Financing Cash, FHA, VA Loan, Rural Development, Conventional
Listing Terms Cash, FHA, VA Loan, Rural Development, Conventional
Read Less
Want to know what your home might be worth? Contact us for a FREE valuation!

Our team is ready to help you sell your home for the highest possible price ASAP





