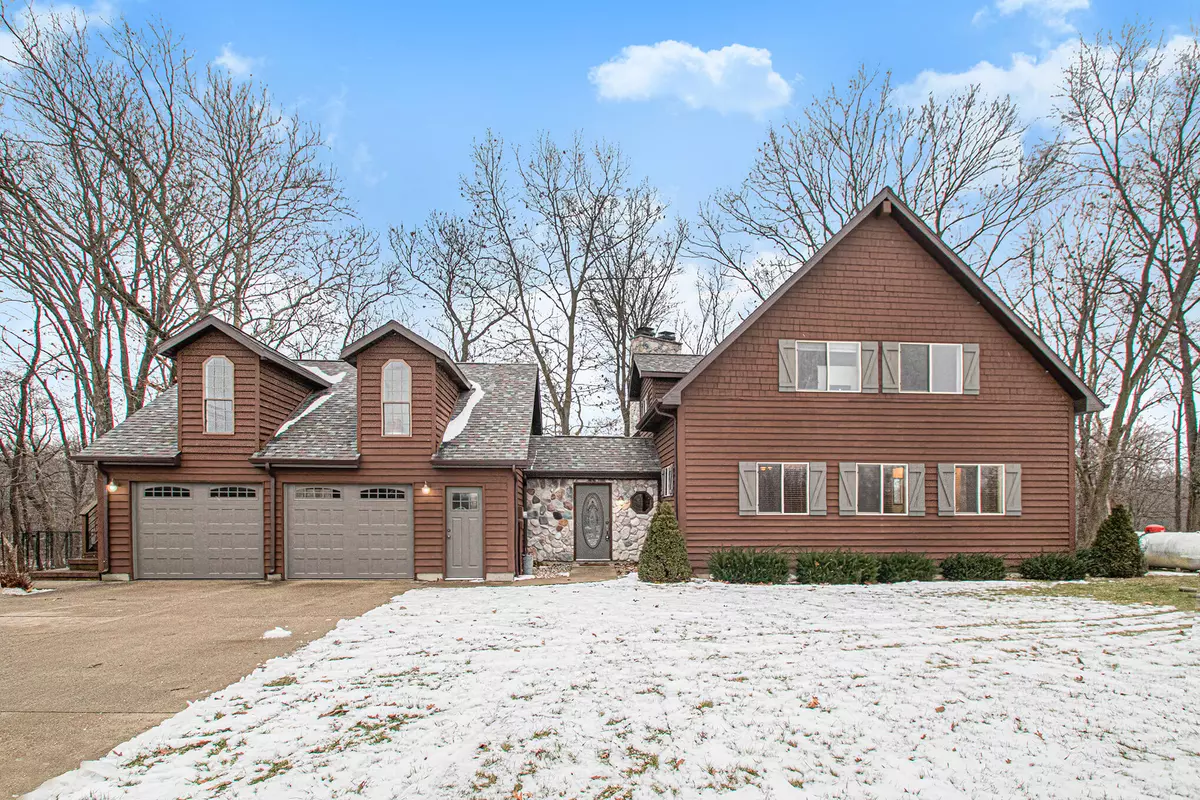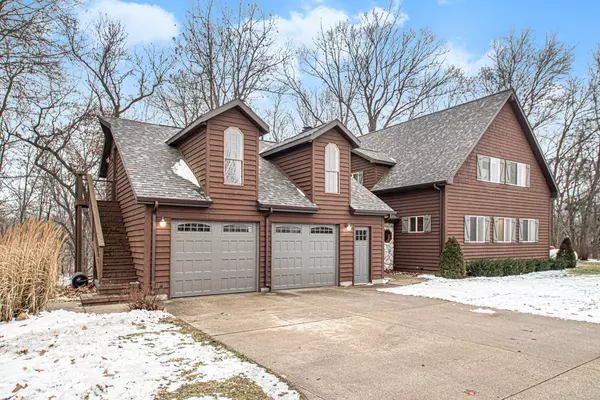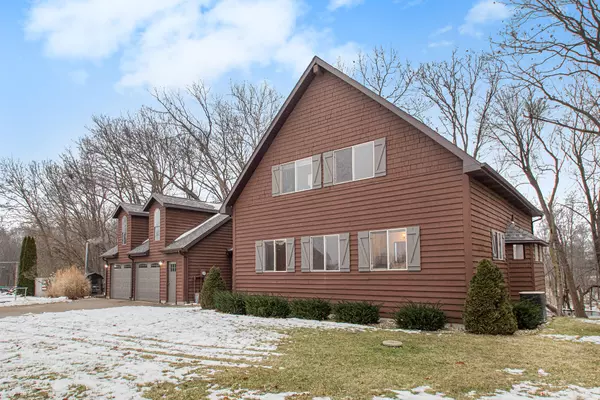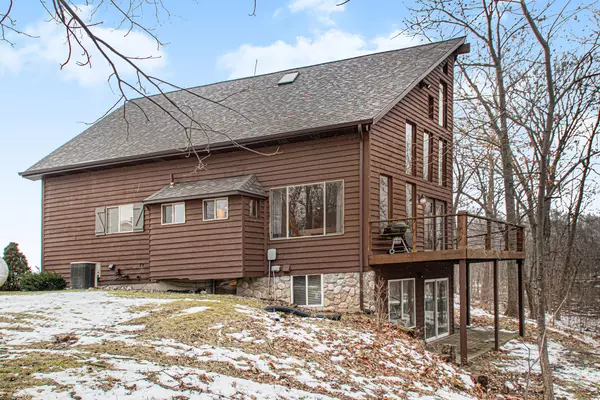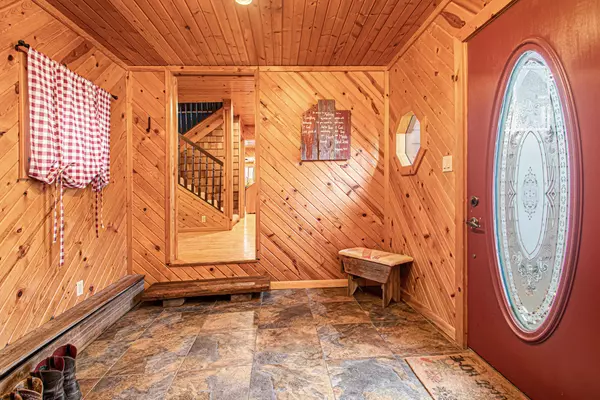$407,045
$399,900
1.8%For more information regarding the value of a property, please contact us for a free consultation.
13957 Rivercrest Drive White Pigeon, MI 49099
5 Beds
4 Baths
6,391 SqFt
Key Details
Sold Price $407,045
Property Type Single Family Home
Sub Type Single Family Residence
Listing Status Sold
Purchase Type For Sale
Square Footage 6,391 sqft
Price per Sqft $63
Municipality Mottville Twp
MLS Listing ID 22001556
Sold Date 02/07/22
Style Cape Cod
Bedrooms 5
Full Baths 3
Half Baths 1
Originating Board Michigan Regional Information Center (MichRIC)
Year Built 1998
Annual Tax Amount $2,897
Tax Year 2021
Lot Size 1.960 Acres
Acres 1.96
Lot Dimensions 176*368*192*408
Property Description
Incredible riverfront home with 5 beds, 3.5 baths 2 car attached, a 30x40 heated pole barn and a studio apartment with own kitchen and bath above the garage!!! Built in 1998, this large home has been completely updated!(too much to list). The main level is stunning with 24' soaring ceilings, stone fireplace and a wall of windows overlooking the beautiful water/marsh! The kitchen has brand new concrete counter-tops, center island and stainless appliance package! Main level master, private bath, main level laundry and a half bath finish off the main. The upper level boasts an open loft, 2 additional bedrooms and a full bath. The lower level walkout provides a large rec room, 2 more beds and another full bath! Apartment above the garage, and MORE! TOO MUCH TO LIST MUST SEE TO APPRECIATE.
Location
State MI
County St. Joseph
Area St. Joseph County - J
Direction W on US 12, S Blue School, W Rivercrest.
Body of Water Pigeon River
Rooms
Other Rooms High-Speed Internet, Other, Barn(s), Pole Barn
Basement Walk Out, Full
Interior
Interior Features Garage Door Opener, Gas/Wood Stove, Water Softener/Owned, Kitchen Island, Pantry
Heating Propane, Outdoor Furnace, Hot Water, Forced Air, Wood, Other
Cooling Central Air
Fireplaces Number 2
Fireplaces Type Living, Family, Den/Study
Fireplace true
Window Features Insulated Windows, Window Treatments
Appliance Dishwasher, Microwave, Range, Refrigerator
Exterior
Parking Features Attached, Driveway, Gravel
Garage Spaces 2.0
Utilities Available Natural Gas Connected, Cable Connected
Waterfront Description Private Frontage
View Y/N No
Roof Type Composition
Topography {Level=true, Ravine=true}
Street Surface Paved
Garage Yes
Building
Story 2
Sewer Septic System
Water Well
Architectural Style Cape Cod
New Construction No
Schools
School District White Pigeon
Others
Tax ID 7501101100000110
Acceptable Financing Cash, Conventional
Listing Terms Cash, Conventional
Read Less
Want to know what your home might be worth? Contact us for a FREE valuation!

Our team is ready to help you sell your home for the highest possible price ASAP

