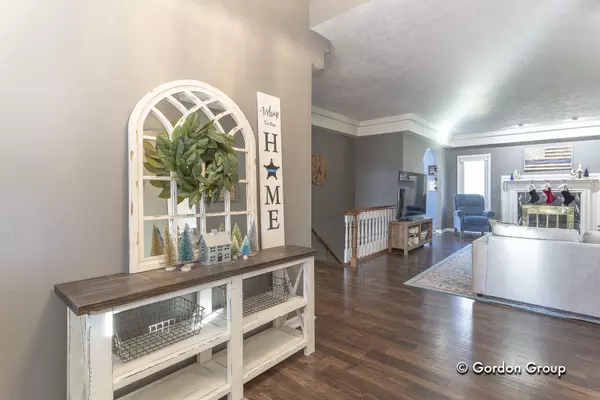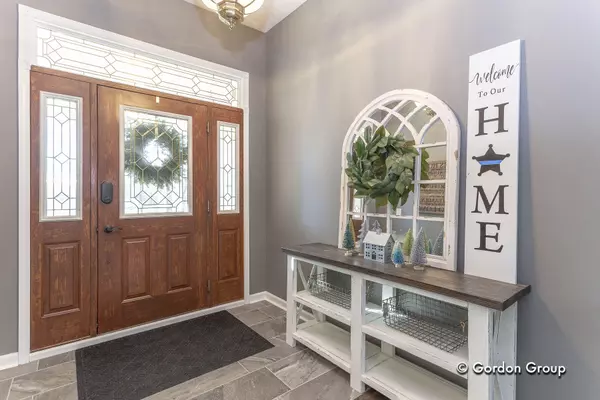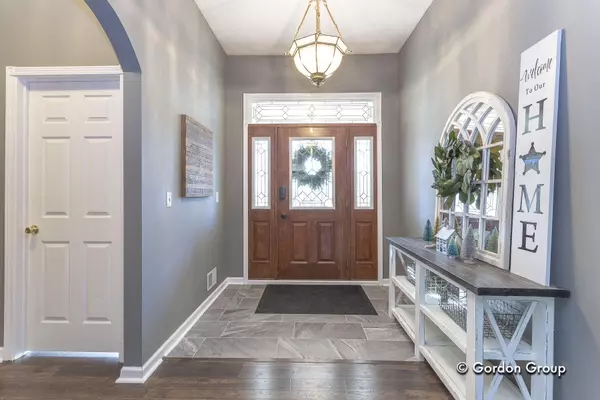$455,000
$415,000
9.6%For more information regarding the value of a property, please contact us for a free consultation.
1425 Park Forest NE Court Belmont, MI 49306
4 Beds
3 Baths
1,839 SqFt
Key Details
Sold Price $455,000
Property Type Single Family Home
Sub Type Single Family Residence
Listing Status Sold
Purchase Type For Sale
Square Footage 1,839 sqft
Price per Sqft $247
Municipality Plainfield Twp
MLS Listing ID 22000469
Sold Date 02/14/22
Style Ranch
Bedrooms 4
Full Baths 3
HOA Fees $22/ann
HOA Y/N true
Originating Board Michigan Regional Information Center (MichRIC)
Year Built 1996
Annual Tax Amount $6,428
Tax Year 2021
Lot Size 1.300 Acres
Acres 1.3
Lot Dimensions 200x256
Property Description
4 bedroom 3 full bath home in beautiful Belmont. Comstock Park schools and super close to Rockford schools! This wonderfully updated ranch offers a main floor ensuite, large open kitchen with new stainless steel appliances. So many updates I had to make a separate list. (see last photo) Some of the highlights are all new Anderson windows, large fenced in back yard surround by trees! Feels so very private. The open floor plan makes for a great entailing space or large gatherings. The lower level is a walk out with a theater room! Yes! This is the home you have been waiting for! Seller has directed Listing Agent/Broker to hold all offers until 1/11/2022 at noon. Private showings will not be permitted until after 4pm on 1/08/2022.
Location
State MI
County Kent
Area Grand Rapids - G
Direction West River Dr north to Belmont ave to west on post drive to south on Samrick to west on Park Forest - Nearest exit off 131 is post drive
Rooms
Basement Walk Out, Other
Interior
Interior Features Ceiling Fans, Central Vacuum, Ceramic Floor, Garage Door Opener, Laminate Floor, Security System, Whirlpool Tub, Wood Floor, Kitchen Island, Eat-in Kitchen
Heating Forced Air, Natural Gas
Cooling Central Air
Fireplaces Number 2
Fireplaces Type Gas Log, Living, Family
Fireplace true
Window Features Screens,Replacement,Insulated Windows,Bay/Bow
Appliance Dryer, Washer, Built-In Gas Oven, Disposal, Dishwasher, Microwave, Refrigerator
Exterior
Exterior Feature Fenced Back, Deck(s)
Parking Features Attached, Paved
Garage Spaces 3.0
Utilities Available Phone Available, Storm Sewer Available, Public Water Available, Public Sewer Available, Natural Gas Available, Electric Available, Cable Available, Broadband Available, Phone Connected, Natural Gas Connected, High-Speed Internet Connected, Cable Connected
View Y/N No
Garage Yes
Building
Lot Description Wooded, Cul-De-Sac
Story 1
Sewer Public Sewer
Water Well, Public
Architectural Style Ranch
Structure Type Vinyl Siding,Brick
New Construction No
Schools
School District Comstock Park
Others
Tax ID 411017276001
Acceptable Financing Cash, FHA, VA Loan, Conventional
Listing Terms Cash, FHA, VA Loan, Conventional
Read Less
Want to know what your home might be worth? Contact us for a FREE valuation!

Our team is ready to help you sell your home for the highest possible price ASAP






