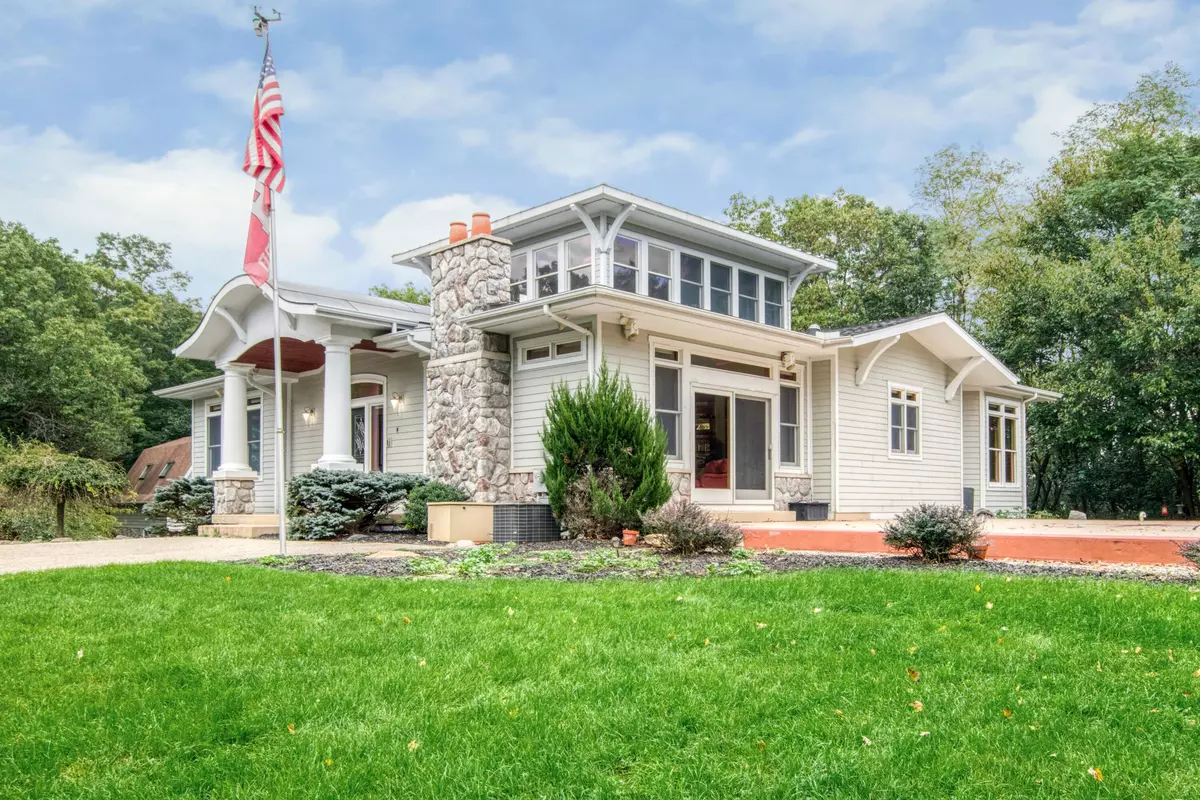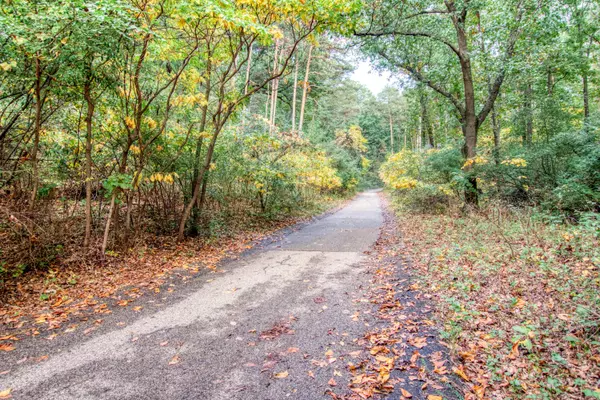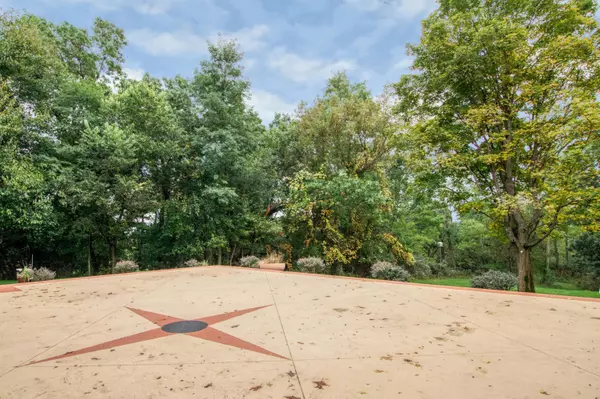$841,500
$850,000
1.0%For more information regarding the value of a property, please contact us for a free consultation.
5474 Chauncey NE Drive Belmont, MI 49306
4 Beds
4 Baths
5,076 SqFt
Key Details
Sold Price $841,500
Property Type Single Family Home
Sub Type Single Family Residence
Listing Status Sold
Purchase Type For Sale
Square Footage 5,076 sqft
Price per Sqft $165
Municipality Cannon Twp
MLS Listing ID 21111538
Sold Date 01/19/22
Style Other
Bedrooms 4
Full Baths 3
Half Baths 1
Originating Board Michigan Regional Information Center (MichRIC)
Year Built 2005
Annual Tax Amount $7,822
Tax Year 2021
Lot Size 10.000 Acres
Acres 10.0
Lot Dimensions 660 x 660
Property Description
This fabulously unique Nugent Builders custom-build is the ultimate recreation property! Spectacular 10 acre hilltop setting with outstanding views & excellent privacy. Features the original property barn (42x32) with upper loft, indoor gymnasium/sports court (38x19) & even a small chicken coop structure (not currently in use). High quality home focused on main floor living. High ceilings & abundant windows with transoms for plentiful natural light. Extremely versatile spaces including a huge loft bonus area upstairs – the ultimate yoga room or home office space with sweeping 360 views. Finished walkout lower level with family room/office, 4th bedroom & bath, sauna, recreation room, exercise area & new theater room. Then there is the lower gym – great for indoor basketball, pickle ball,... volleyball, racquetball & just an overall fun play space. Extra luxuries such as radiant lower level floor heat, extensive camera system & Nest thermostats. Potential for at least one property split - subject to township approval.
Location
State MI
County Kent
Area Grand Rapids - G
Direction Cannonsburg east of E. Beltline & Boulder Creek (west of Blakely), north 0.3 miles on Chauncey, private drive on right
Rooms
Other Rooms High-Speed Internet, Barn(s)
Basement Walk Out
Interior
Interior Features Ceramic Floor, Garage Door Opener, Generator, Humidifier, Sauna, Security System, Water Softener/Owned, Wood Floor, Kitchen Island, Eat-in Kitchen, Pantry
Heating Radiant, Forced Air, Natural Gas
Cooling Central Air
Fireplaces Number 1
Fireplaces Type Living
Fireplace true
Appliance Dryer, Washer, Built-In Electric Oven, Cook Top, Dishwasher, Microwave, Oven, Refrigerator
Exterior
Parking Features Attached, Asphalt, Driveway
Garage Spaces 3.0
Utilities Available Natural Gas Connected
View Y/N No
Topography {Level=true, Rolling Hills=true}
Street Surface Paved
Handicap Access Accessible Mn Flr Bedroom, Accessible Mn Flr Full Bath, Low Threshold Shower
Garage Yes
Building
Lot Description Wooded
Story 2
Sewer Septic System
Water Well
Architectural Style Other
New Construction No
Schools
School District Rockford
Others
Tax ID 411119300002
Acceptable Financing Cash, Conventional
Listing Terms Cash, Conventional
Read Less
Want to know what your home might be worth? Contact us for a FREE valuation!

Our team is ready to help you sell your home for the highest possible price ASAP






