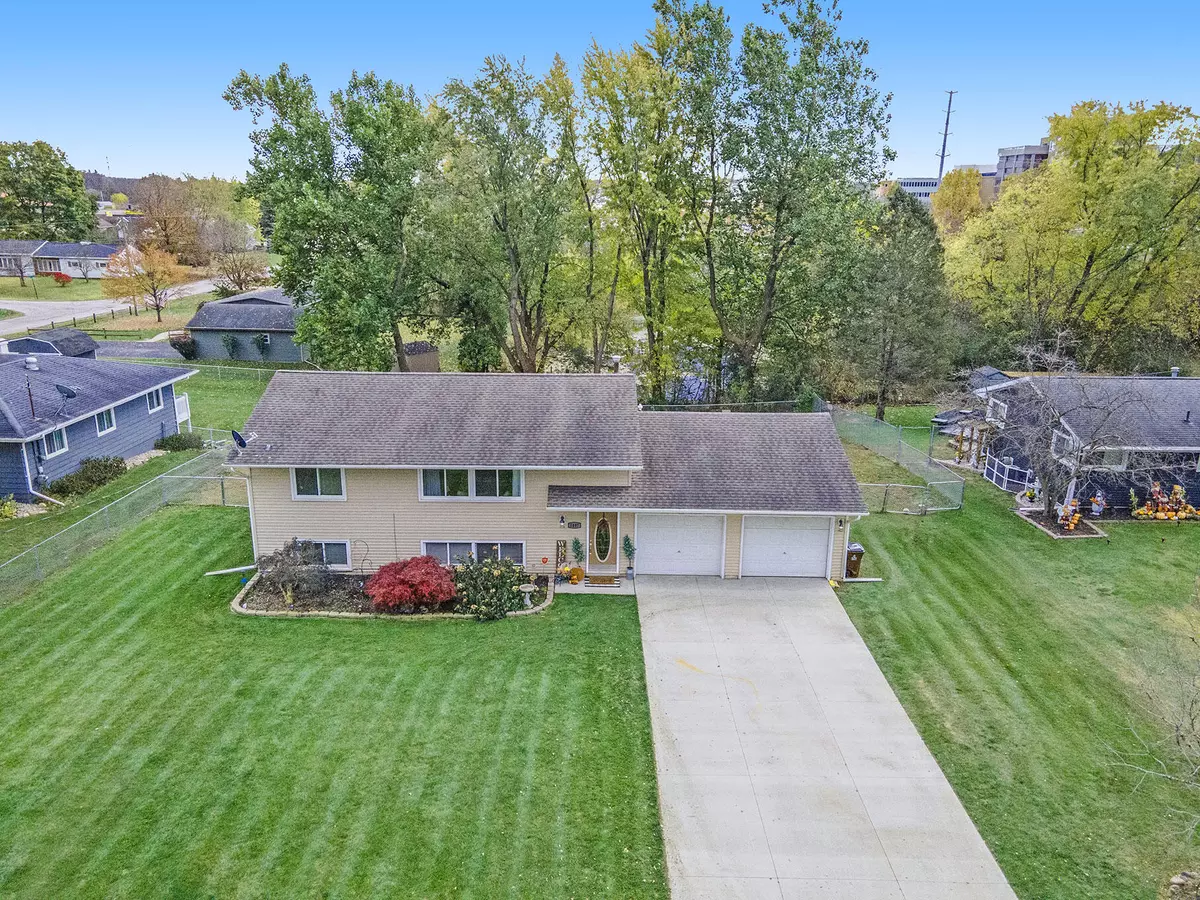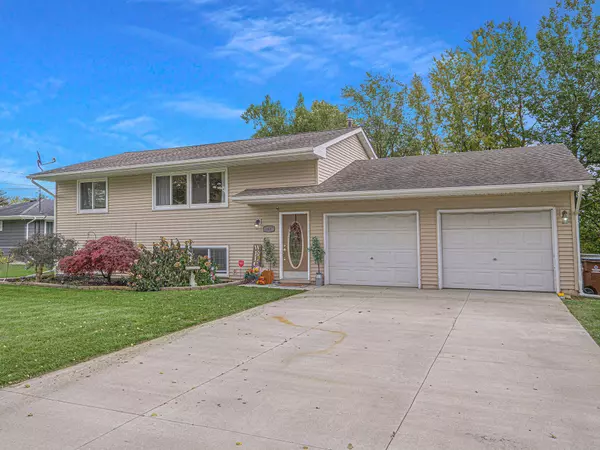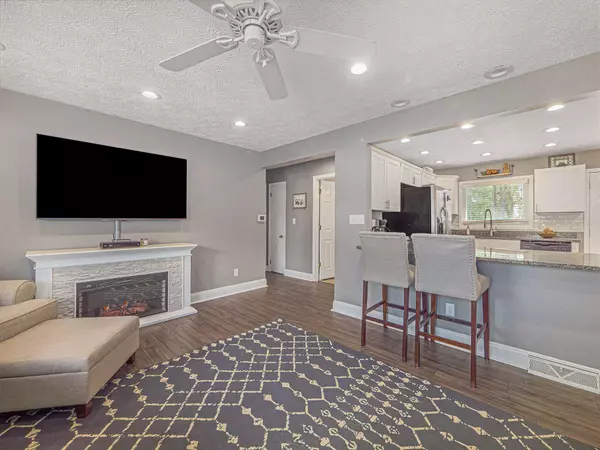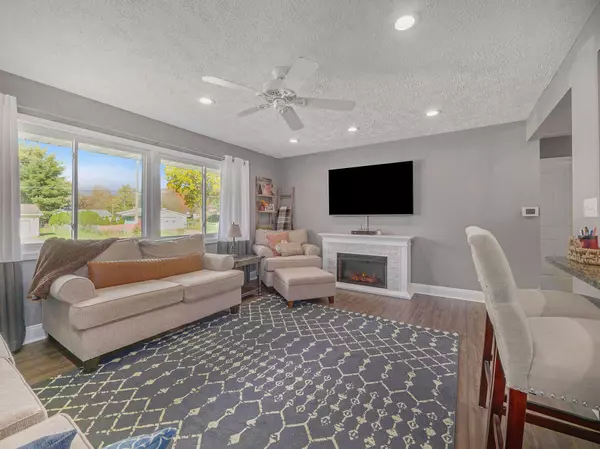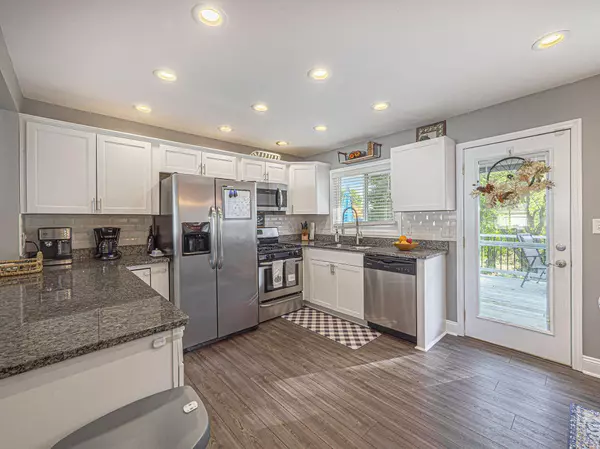$234,000
$224,500
4.2%For more information regarding the value of a property, please contact us for a free consultation.
1407 Joseph Street Jackson, MI 49202
4 Beds
2 Baths
2,070 SqFt
Key Details
Sold Price $234,000
Property Type Single Family Home
Sub Type Single Family Residence
Listing Status Sold
Purchase Type For Sale
Square Footage 2,070 sqft
Price per Sqft $113
Municipality Blackman Twp
Subdivision Northwood
MLS Listing ID 21113821
Sold Date 12/10/21
Style Bi-Level
Bedrooms 4
Full Baths 2
HOA Y/N false
Originating Board Michigan Regional Information Center (MichRIC)
Year Built 1968
Annual Tax Amount $1,600
Tax Year 2021
Lot Size 0.350 Acres
Acres 0.35
Lot Dimensions 95x160
Property Description
Show Stopper! Northwest Schools, ''Northwood'' community, turn-key, updated throughout, inside & out. From the moment you pull up to this home you can see the pride in ownership & charm! Low maitenance landscaping, concrete driveway, oversized 2+ car attached garage that opens to the foyer, basement & backyard. Enjoy the open floor plan, modern updates throughout, granite countertops, stainless appliances, bar seating area, dining room that opens to the sprawling deck that stretches the legnth of the house, featuring a tv mount, hot tub, dining & grilling area and views over the fully fenced back yard, fire pit & pond. Back inside enjoy the spacious rooms, full bathroom on each floor, 1st floor living room & lower level family room. The 3rd & 4th bedrooms are lower lvl. Mechanically updat
Location
State MI
County Jackson
Area Jackson County - Jx
Direction North off Parnell Rd near the tracks crossing on Leonard St then left or west on Joseph.
Rooms
Other Rooms High-Speed Internet
Basement Walk Out, Slab, Full
Interior
Interior Features Ceiling Fans, Ceramic Floor, Garage Door Opener, Hot Tub Spa, Laminate Floor, Eat-in Kitchen
Heating Forced Air, Natural Gas
Cooling Central Air
Fireplace false
Window Features Screens, Replacement, Low Emissivity Windows, Insulated Windows, Window Treatments
Appliance Dryer, Washer, Built-In Gas Oven, Dishwasher, Microwave, Range, Refrigerator
Exterior
Parking Features Attached, Concrete, Driveway, Paved
Garage Spaces 2.0
Utilities Available Cable Connected
Waterfront Description Private Frontage, Pond
View Y/N No
Roof Type Asphalt
Street Surface Paved
Garage Yes
Building
Lot Description Garden
Story 1
Sewer Public Sewer
Water Public
Architectural Style Bi-Level
New Construction No
Schools
School District Northwest
Others
Tax ID 000-08-15-356-003-00
Acceptable Financing Cash, FHA, VA Loan, Rural Development, Conventional
Listing Terms Cash, FHA, VA Loan, Rural Development, Conventional
Read Less
Want to know what your home might be worth? Contact us for a FREE valuation!

Our team is ready to help you sell your home for the highest possible price ASAP

