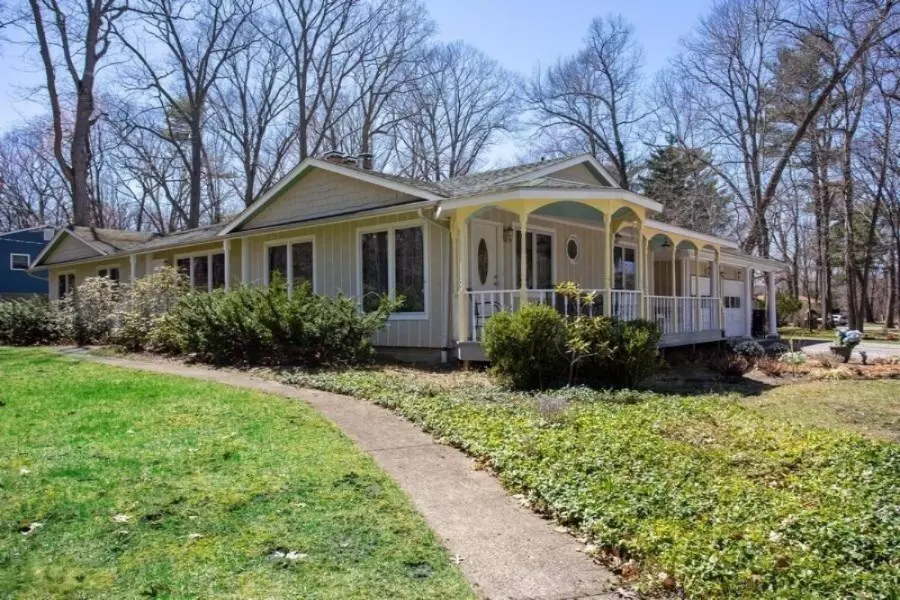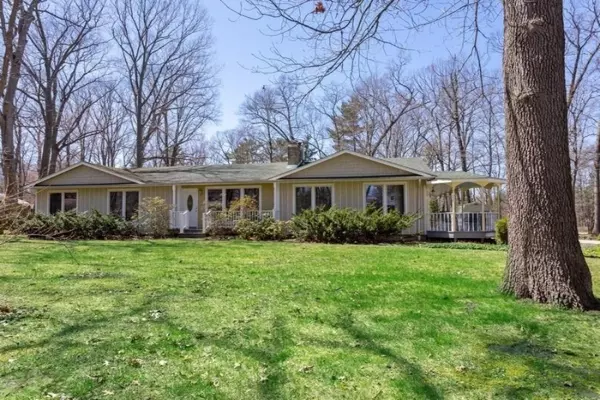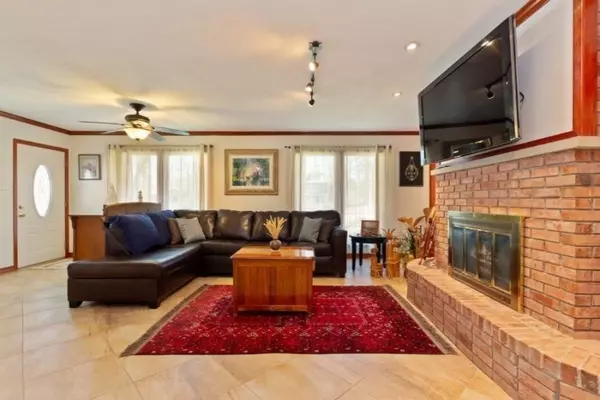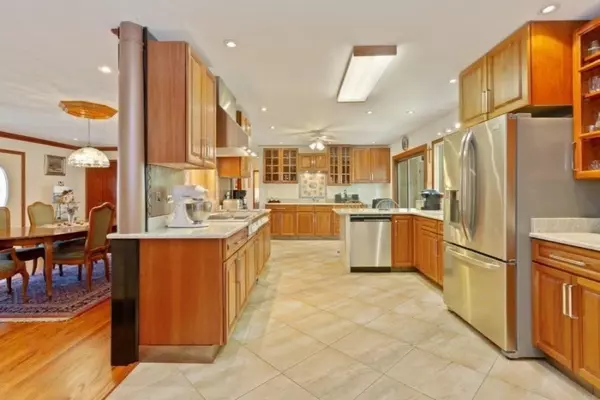$440,000
$465,500
5.5%For more information regarding the value of a property, please contact us for a free consultation.
18340 Oakland Drive New Buffalo, MI 49117
3 Beds
5 Baths
3,686 SqFt
Key Details
Sold Price $440,000
Property Type Single Family Home
Sub Type Single Family Residence
Listing Status Sold
Purchase Type For Sale
Square Footage 3,686 sqft
Price per Sqft $119
Municipality New Buffalo Twp
MLS Listing ID 19014910
Sold Date 11/15/19
Style Ranch
Bedrooms 3
Full Baths 5
Originating Board Michigan Regional Information Center (MichRIC)
Year Built 1971
Annual Tax Amount $3,840
Tax Year 2018
Lot Size 0.900 Acres
Acres 0.9
Lot Dimensions irregular
Property Description
Enjoy year round Summer Fun with your own Indoor Heated Pool! Beautifully and totally renovated cottage style ranch nestled on six lots walking distance away from the cutest beach and harbor town. This spacious open concept home offers luxurious finishes and features heated floors. Kitchen shines with cherry cabinets, granite counters, new appliances w/ a viking stove and exhaust. Enjoy his & her bathrooms off of a large master bedroom that boasts high ceilings and exquisite wood floors. Newer siding, windows, and roof! The finished basement can be easily divided into a wine cellar, theatre, gym, or man cave. Entertain the whole family and enjoy countless hours in the salt water pool. New Buffalo has become the premier destination for your Chicago getaways. Dont let this house pass you by!
Location
State MI
County Berrien
Area Southwestern Michigan - S
Direction Take Red Arrow Hwy to Oakland Home is on corner lot on South side of street.
Rooms
Basement Full
Interior
Interior Features Ceiling Fans, Central Vacuum, Ceramic Floor, Garage Door Opener, Gas/Wood Stove, Water Softener/Owned, Wet Bar, Whirlpool Tub, Wood Floor
Heating Forced Air, Natural Gas
Cooling Central Air
Fireplaces Number 3
Fireplaces Type Rec Room, Formal Dining, Family
Fireplace true
Window Features Insulated Windows, Window Treatments
Appliance Dryer, Washer, Disposal, Built in Oven, Dishwasher, Microwave, Range, Refrigerator
Exterior
Parking Features Attached, Paved
Garage Spaces 2.0
Pool Indoor
Utilities Available Electricity Connected, Natural Gas Connected, Cable Connected, Public Sewer
View Y/N No
Roof Type Composition
Street Surface Paved
Garage Yes
Building
Lot Description Wooded, Corner Lot, Garden
Story 1
Sewer Septic System
Water Well
Architectural Style Ranch
New Construction No
Schools
School District New Buffalo
Others
Tax ID 111321000050024
Acceptable Financing Cash, FHA, VA Loan, Conventional
Listing Terms Cash, FHA, VA Loan, Conventional
Read Less
Want to know what your home might be worth? Contact us for a FREE valuation!

Our team is ready to help you sell your home for the highest possible price ASAP






