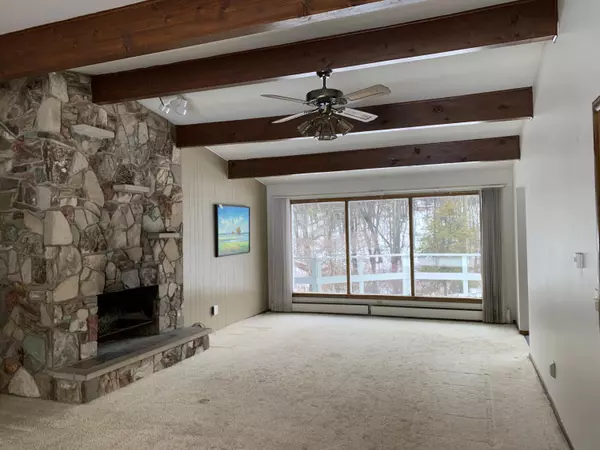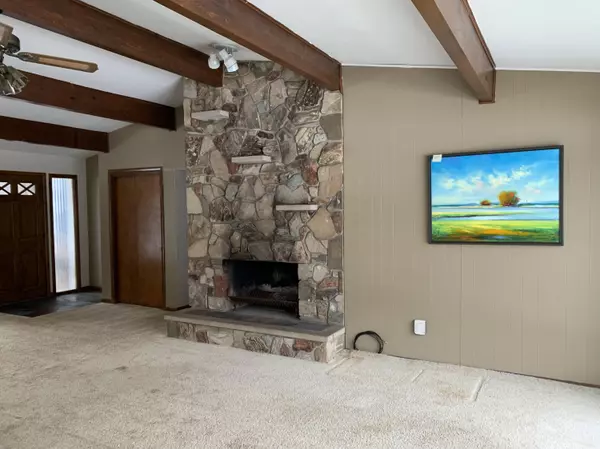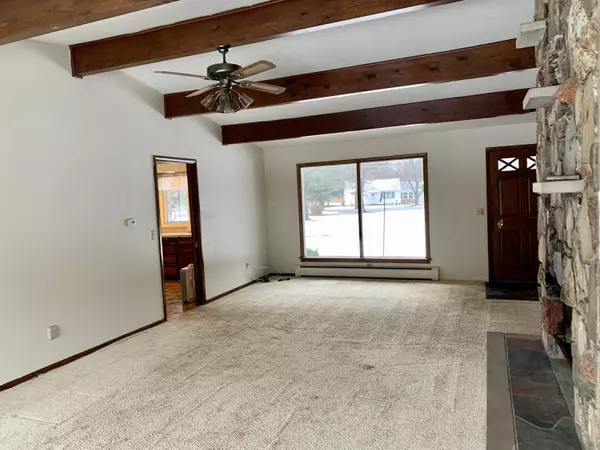$315,000
$335,000
6.0%For more information regarding the value of a property, please contact us for a free consultation.
1673 Rogue River Road Belmont, MI 49306
3 Beds
2 Baths
2,361 SqFt
Key Details
Sold Price $315,000
Property Type Single Family Home
Sub Type Single Family Residence
Listing Status Sold
Purchase Type For Sale
Square Footage 2,361 sqft
Price per Sqft $133
Municipality Plainfield Twp
MLS Listing ID 22005397
Sold Date 03/22/22
Style Ranch
Bedrooms 3
Full Baths 2
Originating Board Michigan Regional Information Center (MichRIC)
Year Built 1965
Annual Tax Amount $2,945
Tax Year 2021
Lot Size 2.210 Acres
Acres 2.21
Lot Dimensions 150'x642x150x150'
Property Description
Perfect Location, Pristine Property, 2+ Acres just the beginning to describe the setting of this ranch home. Featuring 2 main floor bedrooms with hardwood floors, bath, kitchen, dining & large great room. The great room has a wooden beamed vaulted ceiling, fireplace & large picture windows looking over the amazing property. The lower level is a walkout with slider, bath, bedroom & storage. The property boasts mature hardwoods & pines all part of a sprawling yard perfect for an evening bonfire. Stroll through the yard to Scott Creek & hike across to the rear of your property. Store all your goods in the 30'x40' pole barn. Rockford Schools & just down the street from the White Pine Trail. Easy access to main roads. This home needs your magic touch as with some remodeling be desired. All Offer will be reviewed 2/28/2022 by 6:00 pm.
Location
State MI
County Kent
Area Grand Rapids - G
Direction US 131 North to West River Dr east to Rogue River Dr north to home
Body of Water Armstrong Creek
Rooms
Basement Walk Out
Interior
Interior Features Kitchen Island, Eat-in Kitchen
Heating Radiant, Baseboard, Natural Gas
Fireplaces Number 2
Fireplaces Type Rec Room, Living
Fireplace true
Appliance Dryer, Washer, Dishwasher, Microwave, Oven, Range, Refrigerator
Exterior
Parking Features Attached, Asphalt, Driveway
Garage Spaces 2.0
Utilities Available Telephone Line, Cable Connected, Natural Gas Connected
Waterfront Description Private Frontage, Stream
View Y/N No
Roof Type Rubber
Topography {Ravine=true}
Street Surface Paved
Garage Yes
Building
Lot Description Wooded, Garden
Story 1
Sewer Public Sewer
Water Public
Architectural Style Ranch
New Construction No
Schools
School District Rockford
Others
Tax ID 411021101009
Acceptable Financing Cash, VA Loan, Rural Development, Conventional
Listing Terms Cash, VA Loan, Rural Development, Conventional
Read Less
Want to know what your home might be worth? Contact us for a FREE valuation!

Our team is ready to help you sell your home for the highest possible price ASAP






