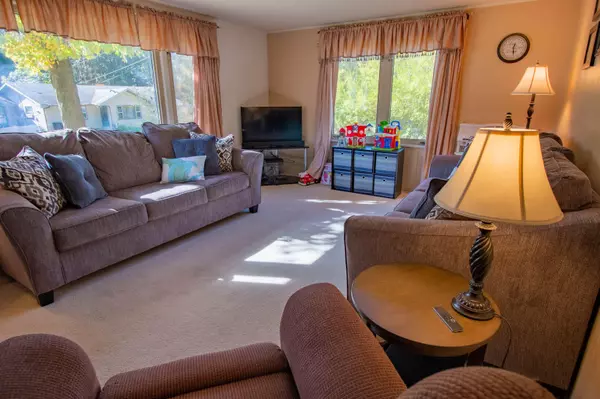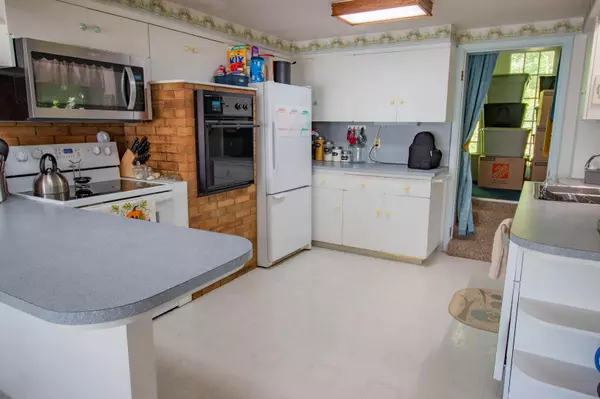$173,000
$170,000
1.8%For more information regarding the value of a property, please contact us for a free consultation.
56 Rankin Street Shelby, MI 49455
3 Beds
2 Baths
1,723 SqFt
Key Details
Sold Price $173,000
Property Type Single Family Home
Sub Type Single Family Residence
Listing Status Sold
Purchase Type For Sale
Square Footage 1,723 sqft
Price per Sqft $100
Municipality Shelby Vlg
MLS Listing ID 21111314
Sold Date 02/02/22
Style Traditional
Bedrooms 3
Full Baths 1
Half Baths 1
Originating Board Michigan Regional Information Center (MichRIC)
Year Built 1950
Annual Tax Amount $1,880
Tax Year 2021
Lot Size 0.463 Acres
Acres 0.46
Lot Dimensions 151x133
Property Description
Move in Ready! Located in Shelby Village this home is all set for you to move in. The home features a private yard with back deck and woods behind along with an attached garage. Inside you'll find a large dining area, living room with large windows, a main floor master bedroom, and laundry just off of the kitchen. The home has a partial basement that could be finished and another room upstairs with heat that could be considered a 4th bedroom. Check out the attached virtual 360 walk through tour or copy and paste this link: https://my.matterport.com/show/?m=ivHS4x3DcDC&mls=1
Location
State MI
County Oceana
Area Masonoceanamanistee - O
Direction Oceana Drive (State St) to south on Michigan Ave. Follow Michigan Ave. up behind hospital and road will turn East into Rankin St. to home on left.
Rooms
Other Rooms High-Speed Internet, Other
Basement Crawl Space, Partial
Interior
Heating Forced Air, Natural Gas
Cooling Central Air
Fireplaces Number 1
Fireplaces Type Other
Fireplace true
Window Features Replacement
Appliance Dishwasher, Microwave, Range, Refrigerator
Exterior
Parking Features Attached, Concrete, Driveway
Garage Spaces 1.0
Utilities Available Electricity Connected, Natural Gas Connected, Telephone Line, Public Water, Cable Connected, Broadband
View Y/N No
Roof Type Composition, Metal
Street Surface Paved
Garage Yes
Building
Story 2
Sewer Public Sewer
Water Public
Architectural Style Traditional
New Construction No
Schools
School District Shelby
Others
Tax ID 6404663300210
Acceptable Financing Cash, Conventional
Listing Terms Cash, Conventional
Read Less
Want to know what your home might be worth? Contact us for a FREE valuation!

Our team is ready to help you sell your home for the highest possible price ASAP





