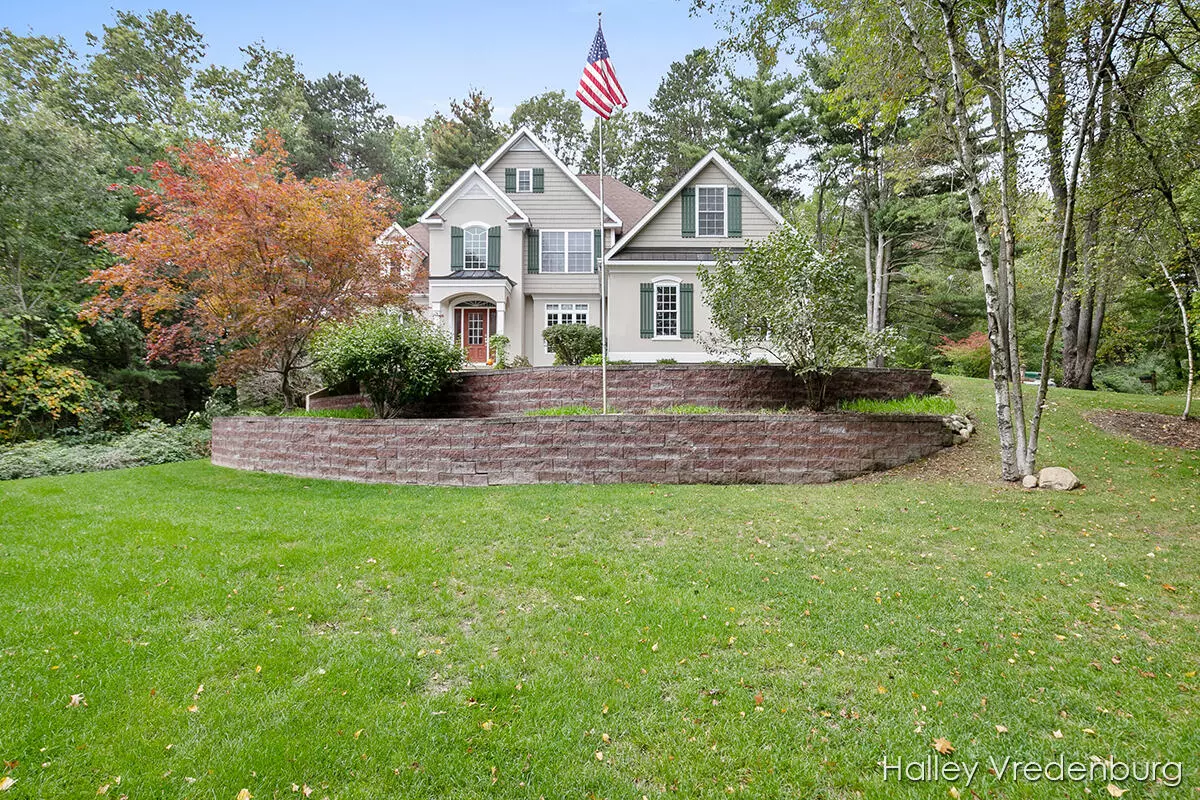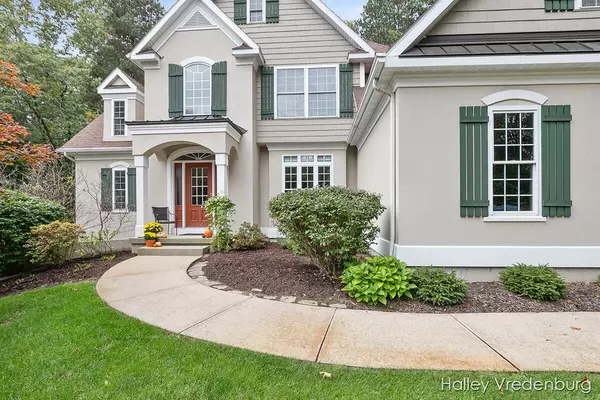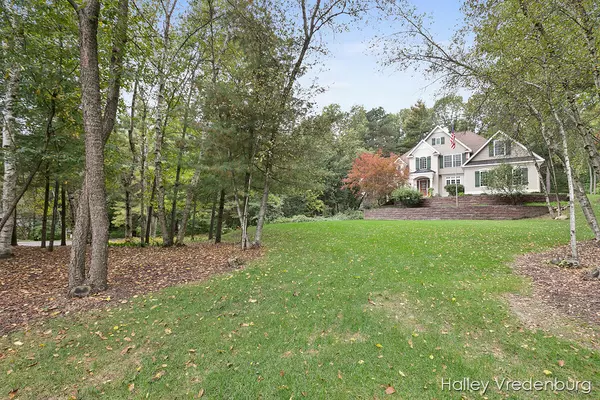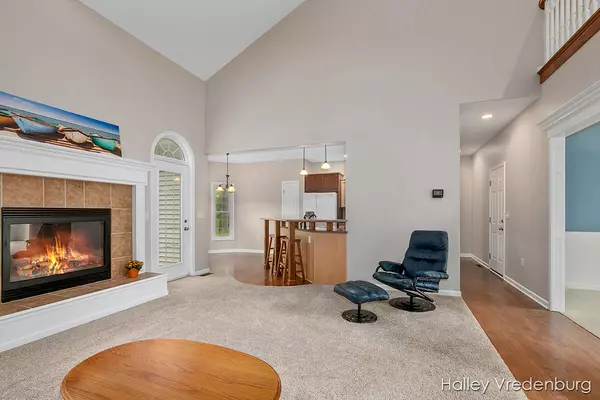$580,000
$599,900
3.3%For more information regarding the value of a property, please contact us for a free consultation.
5781 Dix NE Drive Belmont, MI 49306
5 Beds
4 Baths
3,945 SqFt
Key Details
Sold Price $580,000
Property Type Single Family Home
Sub Type Single Family Residence
Listing Status Sold
Purchase Type For Sale
Square Footage 3,945 sqft
Price per Sqft $147
Municipality Cannon Twp
MLS Listing ID 21109590
Sold Date 02/24/22
Style Traditional
Bedrooms 5
Full Baths 4
HOA Fees $125/qua
HOA Y/N true
Originating Board Michigan Regional Information Center (MichRIC)
Year Built 2002
Annual Tax Amount $6,405
Tax Year 2020
Lot Size 1.000 Acres
Acres 1.0
Lot Dimensions 264 x 165
Property Description
Don't miss this gorgeous home located in the desirable neighborhood of Dix Farm! As soon as you enter you will appreciate the high ceilings and open concept that this former Parade Home provides. The Main Floor Primary Bedroom offers a Large Bathroom with a Jacuzzi Tub and Glass Enclosed Shower. A second Main Level Bedroom has an adjacent Full Bath which could be a Guest Suite or Home Office. There are 3 Large Bedrooms on the 2nd floor and a Jack and Jill Bath. Don't forget the Walk-Out Lower Level that has plenty of extra space along with a Wet Bar and Full Bath. The development offers 120 Acres of Common Area that includes a Private Par 3 Golf Course, 2 Ponds, Fishing Dock, Picnic Area, Private Trails and direct access the paved Cannon Township Trails. Schedule a Showing Today!
Location
State MI
County Kent
Area Grand Rapids - G
Direction E Beltline to Cannonsburg, E to Myers Lake Rd, North to Kreuter, E to Dix Drive.
Rooms
Basement Walk Out, Other
Interior
Interior Features Ceiling Fans, Guest Quarters, Water Softener/Owned, Whirlpool Tub, Wood Floor, Eat-in Kitchen, Pantry
Heating Forced Air, Natural Gas
Cooling Central Air
Fireplaces Number 1
Fireplaces Type Gas Log, Living
Fireplace true
Window Features Storms, Screens, Insulated Windows, Garden Window(s)
Appliance Dryer, Washer, Disposal, Dishwasher, Microwave, Oven, Refrigerator
Exterior
Parking Features Attached, Concrete, Driveway
Garage Spaces 2.0
Utilities Available Natural Gas Connected
Waterfront Description Assoc Access, Dock, Shared Frontage, Stream, Pond
View Y/N No
Roof Type Composition
Topography {Rolling Hills=true}
Garage Yes
Building
Lot Description Golf Community, Wooded, Corner Lot
Story 2
Sewer Septic System
Water Well
Architectural Style Traditional
New Construction No
Schools
School District Rockford
Others
HOA Fee Include Trash, Snow Removal
Tax ID 41-11-22-151-008
Acceptable Financing Cash, FHA, VA Loan, MSHDA, Conventional
Listing Terms Cash, FHA, VA Loan, MSHDA, Conventional
Read Less
Want to know what your home might be worth? Contact us for a FREE valuation!

Our team is ready to help you sell your home for the highest possible price ASAP






