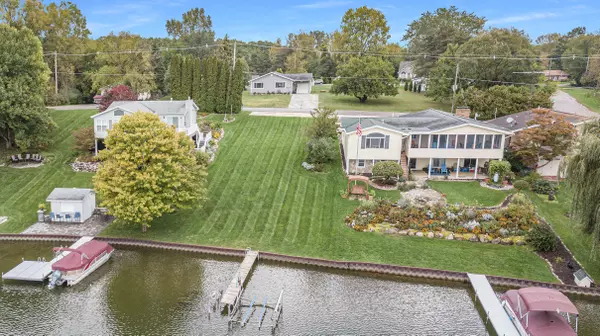$200,000
$189,900
5.3%For more information regarding the value of a property, please contact us for a free consultation.
10861 Waldron Road Jerome, MI 49249
2 Beds
1 Bath
832 SqFt
Key Details
Sold Price $200,000
Property Type Single Family Home
Sub Type Single Family Residence
Listing Status Sold
Purchase Type For Sale
Square Footage 832 sqft
Price per Sqft $240
Municipality Somerset Twp
Subdivision Lake Le Ann - Grand View
MLS Listing ID 21110460
Sold Date 12/07/21
Style Ranch
Bedrooms 2
Full Baths 1
HOA Fees $25/ann
HOA Y/N true
Originating Board Michigan Regional Information Center (MichRIC)
Year Built 1996
Annual Tax Amount $1,394
Tax Year 2021
Lot Size 0.480 Acres
Acres 0.48
Lot Dimensions 89x139
Property Description
LAKE LIVING! WELCOME HOME TO ALL-SPORT, PRIVATE LAKE LEANN! Enjoy 470 Acres of fun in the sun w/several parks & fishing holes!! Walls of windows spanning across the front of the home captures crystal clear lake views right across the street with unobstructed views, serving up sensational sunsets daily! Move right into this updated & meticulously maintained coastal-contemporary 2BDRM home w/lake access! Light, bright & airy, natural sunlight shines throughout! Open kitchen anchors the living & dining rm into the heart of the home. Everyone dreams of kitchens w/custom design, ceiling height cabinets, island for gatherings & appliances included-dream no more!! It's all here! Full, CLEAN basement w/endless possibilities & new windows! New A/C, well & drain field (17)! BRAND NEW driveway (21)!
Location
State MI
County Hillsdale
Area Hillsdale County - X
Direction North on Waldron Road off U-12. Between Bundy and Lakeside.
Body of Water Lake Leann
Rooms
Basement Full
Interior
Interior Features Ceiling Fans, Ceramic Floor, Garage Door Opener, Laminate Floor, Water Softener/Owned, Kitchen Island, Eat-in Kitchen
Heating Forced Air, Natural Gas
Cooling Central Air
Fireplace false
Window Features Window Treatments
Appliance Dryer, Washer, Dishwasher, Microwave, Oven, Refrigerator
Exterior
Parking Features Attached
Garage Spaces 1.0
Community Features Lake
Utilities Available Natural Gas Connected
Waterfront Description All Sports, Assoc Access
View Y/N No
Roof Type Shingle
Street Surface Paved
Handicap Access Accessible Kitchen, Accessible Mn Flr Bedroom, Accessible Mn Flr Full Bath
Garage Yes
Building
Story 1
Sewer Septic System
Water Well
Architectural Style Ranch
New Construction No
Schools
School District Addison
Others
Tax ID 04-130-001-118
Acceptable Financing Cash, FHA, Rural Development, MSHDA, Conventional
Listing Terms Cash, FHA, Rural Development, MSHDA, Conventional
Read Less
Want to know what your home might be worth? Contact us for a FREE valuation!

Our team is ready to help you sell your home for the highest possible price ASAP





