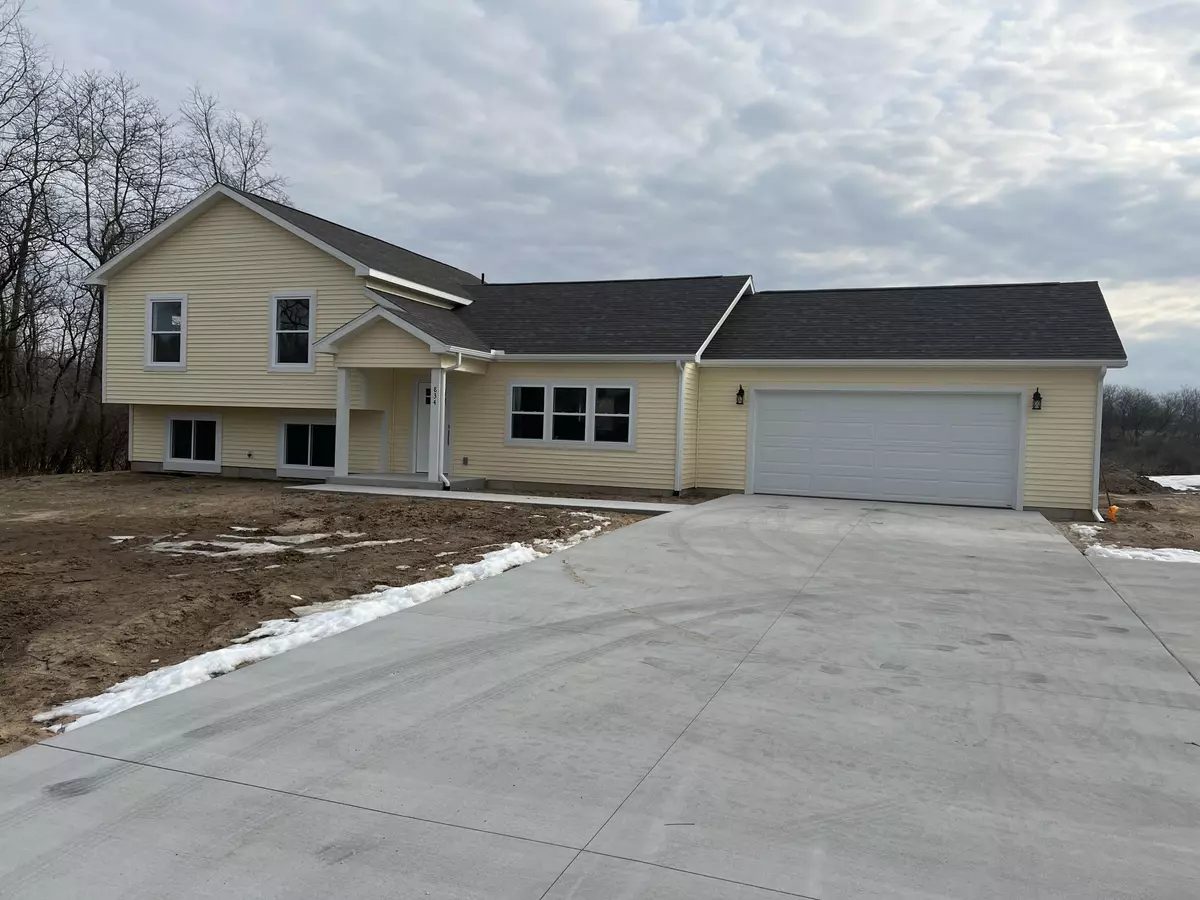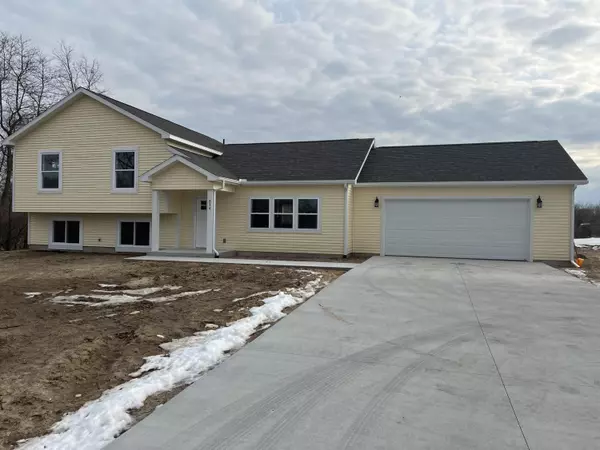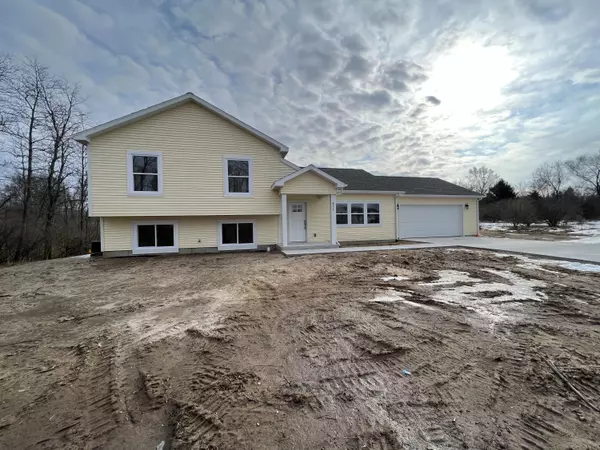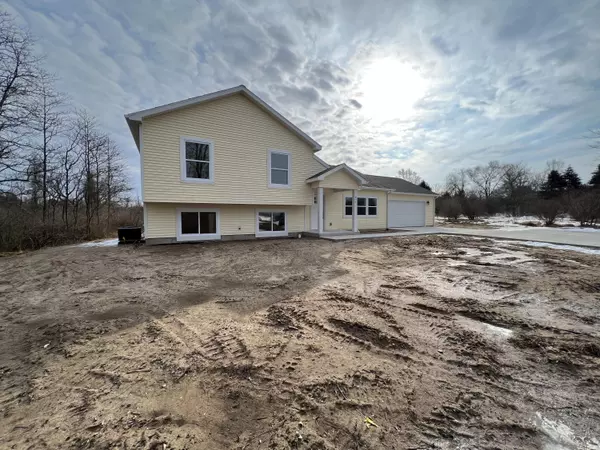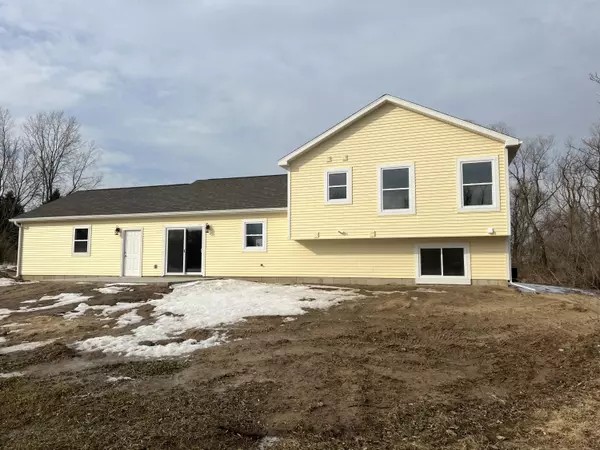$355,000
$355,000
For more information regarding the value of a property, please contact us for a free consultation.
834 N Michigan Avenue Fremont, MI 49412
4 Beds
3 Baths
2,104 SqFt
Key Details
Sold Price $355,000
Property Type Single Family Home
Sub Type Single Family Residence
Listing Status Sold
Purchase Type For Sale
Square Footage 2,104 sqft
Price per Sqft $168
Municipality Fremont
MLS Listing ID 22006806
Sold Date 03/25/22
Style Tri-Level
Bedrooms 4
Full Baths 3
Originating Board Michigan Regional Information Center (MichRIC)
Year Built 2021
Annual Tax Amount $1,320
Tax Year 2021
Lot Size 1.420 Acres
Acres 1.42
Lot Dimensions Irregular
Property Description
This custom build home was just completed in the City of Fremont's Stoney Creek Subdivision. With convent access to everything, but the privacy of the 1.4 acres makes you feel like you are out in the county. This four bedroom three bath trilevel house is ready for you to make it your HOME!!!! The Main level has easy access from the garage and exterior with an open layout of the Kitchen with center island, dining and living area. The upper level has three bedrooms, two bath (master suite has private bath and walk-in closet). The lower day-light level has a large family room, full bath, bedroom and large laundry room. Call today and don't miss your chance to call this your home!!!
Location
State MI
County Newaygo
Area West Central - W
Direction Main Street to Stone Road, North to 44th Street, East to Michigan, North to house
Rooms
Basement Partial
Interior
Interior Features Kitchen Island
Heating Forced Air, Natural Gas
Cooling Central Air
Fireplace false
Window Features Insulated Windows
Appliance Dishwasher, Microwave, Range, Refrigerator
Exterior
Parking Features Attached, Concrete, Driveway
Garage Spaces 2.0
Utilities Available Natural Gas Connected, Public Water, Public Sewer
View Y/N No
Roof Type Asphalt
Topography {Level=true}
Street Surface Paved
Garage Yes
Building
Story 2
Sewer Public Sewer
Water Public
Architectural Style Tri-Level
New Construction Yes
Schools
School District Fremont
Others
Tax ID 13-35-165-010
Acceptable Financing FHA, VA Loan, Conventional
Listing Terms FHA, VA Loan, Conventional
Read Less
Want to know what your home might be worth? Contact us for a FREE valuation!

Our team is ready to help you sell your home for the highest possible price ASAP

